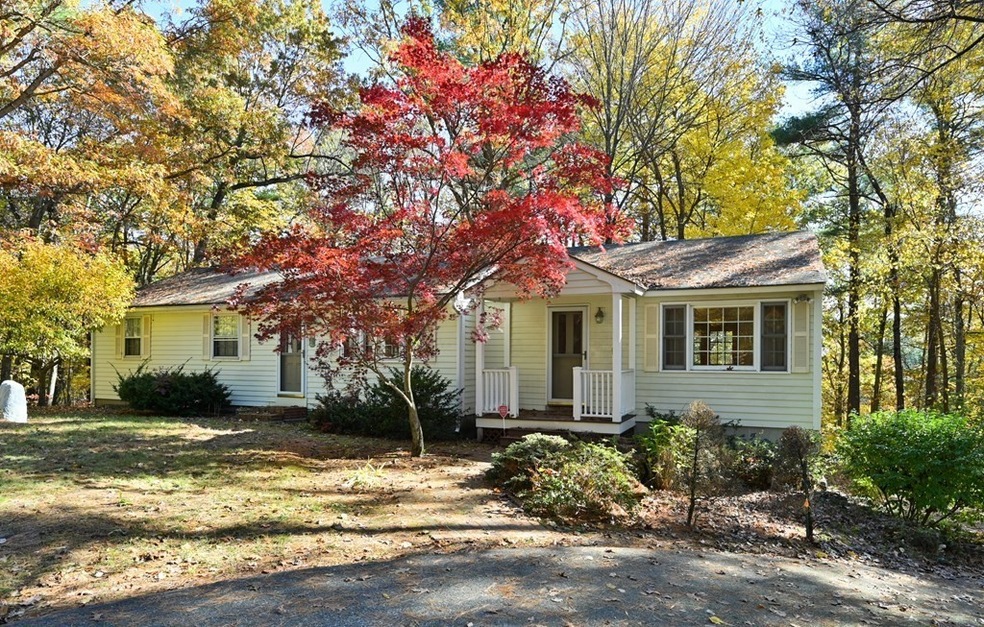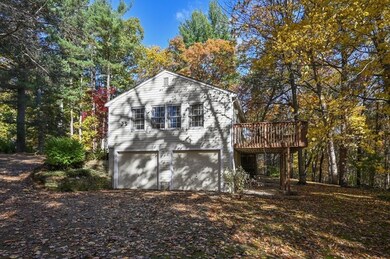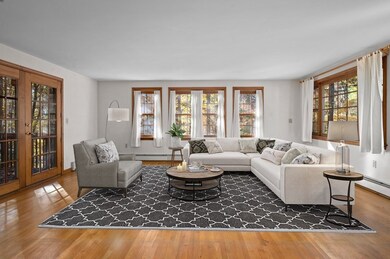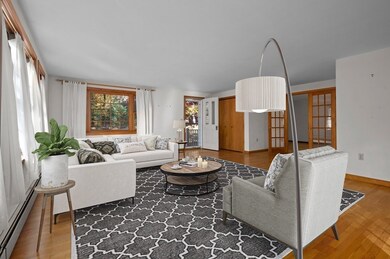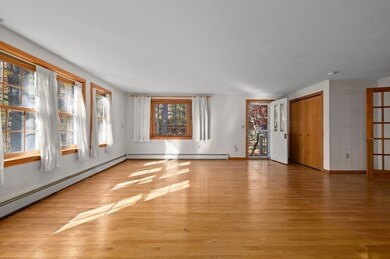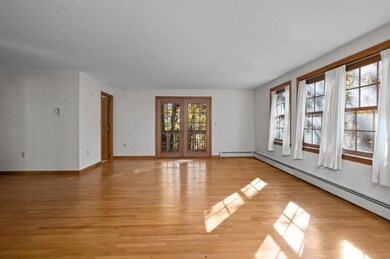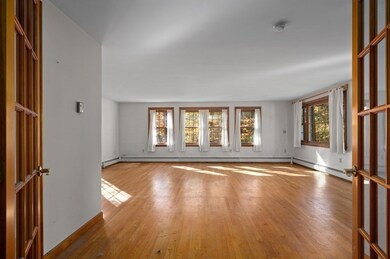
16 Fordway Extension Windham, NH 03087
Highlights
- Wood Flooring
- Bathtub with Shower
- Dining Area
- Golden Brook Elementary School Rated A-
- French Doors
- Picture Window
About This Home
As of April 2022OPEN HOUSE CANCELLED! Welcome home to this wonderfully maintained three bedroom Ranch, located in desirable Windham. This home sits on just under an acre of private and picturesque, wooded scenery. Featuring beautifully preserved hardwood floors throughout. this home offers a gracious family room area, surrounded by windows and French doors, allowing natural sunlight to pour in. A second living area presents an open-concept flow into the kitchen & dining area. Three well-sized bedrooms and two full bathrooms to complete this home. The lower level boasts the perfect potential to create additional living, offering great ceiling height, walk out access to back yard and interior access to attached, two-car garage. Newly drilled well +/- 5 years old. Close proximity to Rt. 93, schools & all that Windham has to offer!
Last Buyer's Agent
Non Member
Non Member Office
Home Details
Home Type
- Single Family
Est. Annual Taxes
- $8,293
Year Built
- 1980
Parking
- 2
Interior Spaces
- Picture Window
- French Doors
- Dining Area
- Wood Flooring
Bedrooms and Bathrooms
- Bathtub with Shower
- Separate Shower
- Linen Closet In Bathroom
Ownership History
Purchase Details
Home Financials for this Owner
Home Financials are based on the most recent Mortgage that was taken out on this home.Purchase Details
Map
Similar Homes in Windham, NH
Home Values in the Area
Average Home Value in this Area
Purchase History
| Date | Type | Sale Price | Title Company |
|---|---|---|---|
| Warranty Deed | $545,000 | None Available | |
| Deed | -- | -- |
Mortgage History
| Date | Status | Loan Amount | Loan Type |
|---|---|---|---|
| Open | $436,000 | Purchase Money Mortgage |
Property History
| Date | Event | Price | Change | Sq Ft Price |
|---|---|---|---|---|
| 04/07/2022 04/07/22 | Sold | $545,000 | +3.8% | $344 / Sq Ft |
| 03/09/2022 03/09/22 | Pending | -- | -- | -- |
| 03/03/2022 03/03/22 | For Sale | $525,000 | 0.0% | $331 / Sq Ft |
| 02/27/2022 02/27/22 | Pending | -- | -- | -- |
| 02/21/2022 02/21/22 | For Sale | $525,000 | 0.0% | $331 / Sq Ft |
| 01/31/2022 01/31/22 | Pending | -- | -- | -- |
| 01/25/2022 01/25/22 | For Sale | $525,000 | +26.5% | $331 / Sq Ft |
| 11/17/2021 11/17/21 | Sold | $415,000 | +6.7% | $262 / Sq Ft |
| 11/05/2021 11/05/21 | Pending | -- | -- | -- |
| 11/03/2021 11/03/21 | For Sale | $389,000 | -- | $246 / Sq Ft |
Tax History
| Year | Tax Paid | Tax Assessment Tax Assessment Total Assessment is a certain percentage of the fair market value that is determined by local assessors to be the total taxable value of land and additions on the property. | Land | Improvement |
|---|---|---|---|---|
| 2024 | $8,293 | $366,300 | $170,900 | $195,400 |
| 2023 | $7,839 | $366,300 | $170,900 | $195,400 |
| 2022 | $7,238 | $366,300 | $170,900 | $195,400 |
| 2021 | $6,562 | $352,400 | $170,900 | $181,500 |
| 2020 | $6,241 | $352,400 | $170,900 | $181,500 |
| 2019 | $6,204 | $275,100 | $156,400 | $118,700 |
| 2018 | $4,835 | $275,100 | $156,400 | $118,700 |
| 2017 | $5,557 | $275,100 | $156,400 | $118,700 |
| 2016 | $6,003 | $275,100 | $156,400 | $118,700 |
| 2015 | $5,975 | $275,100 | $156,400 | $118,700 |
| 2014 | $5,894 | $245,600 | $166,000 | $79,600 |
| 2013 | $5,681 | $240,700 | $166,000 | $74,700 |
Source: MLS Property Information Network (MLS PIN)
MLS Number: 72915921
APN: WNDM-000001-B000000-000205
- 194 Fordway Extension
- 14 Settlers Ln
- 3 Thomas St
- 11 Spruce St
- 4 Mulberry St
- 9 Hope Hill Rd Unit 3-14
- 9 Rocco Dr Unit R
- 5 Rocco Dr Unit L
- 34 Pleasant Dr
- 44 Sheffield Way Unit 6B
- 42 Sheffield Way Unit 6A
- 2 Chesterfield Ln Unit 11B
- 11 Ross Dr
- 51 Charleston Ave
- 87 N Lowell Rd
- 5 Highclere Rd
- 35 Chapparel Dr
- 74 Boulder Dr Unit 74
- 15 Highclere Rd
- 7 Golfview Rd
