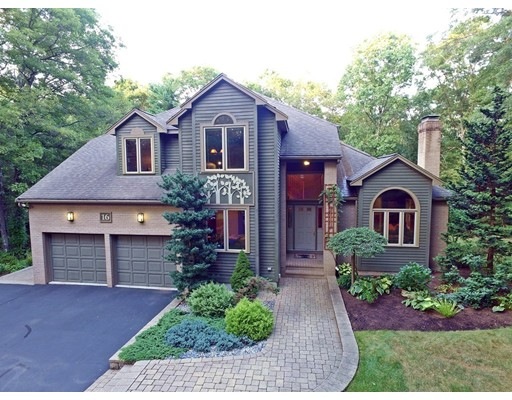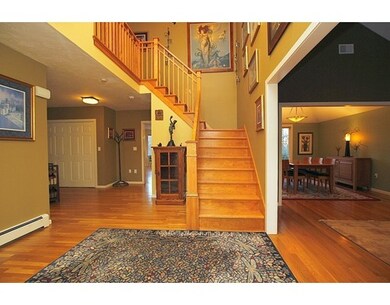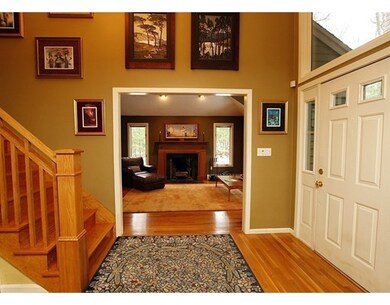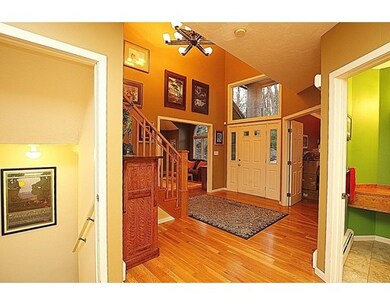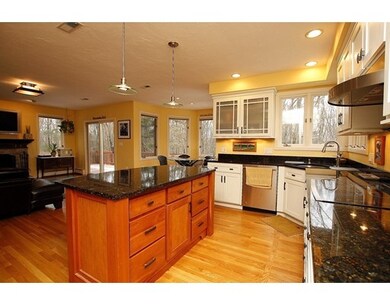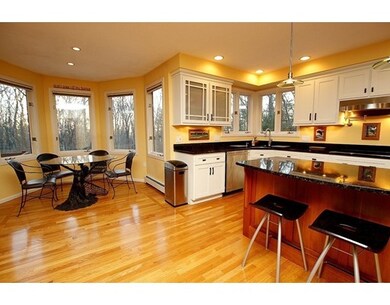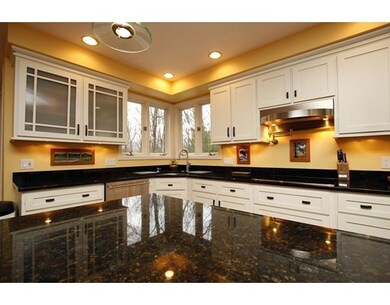
16 Fort Apache Dr Franklin, MA 02038
About This Home
As of March 2025Privacy Galore! This home offers absolute seclusion. Located 600 feet in off the cul-de-sac in a neighborhood within the neighborhood, yet less than a 5-minute drive to 3 supermarkets, 2 Boston train stations, 12+ restaurants, a park, college and Route 495. This is the home to entertain family & friends. Set on 2 acres, this nature's retreat is a must see. Gorgeous deck, extra-large patio w/ koi pond overlooking private backyard with gardens and lawn irrigation. Open floor-plan, central air w/ filter, central-vacuum, six-panel doors, 2-car garage, 3-fireplaces, gleaming hardwood floors, newer gourmet kitchen with custom cherry island and granite counters. Finished L/L with walk-out to rear - Could be in-law suite. Impeccable school system including the brand new state-of-the-art Franklin High School. Award winning Town of Franklin was recently voted "Best place in the USA to raise a family" & Family Circle boasted "Franklin as one of the top ten towns in the country to live".
Last Buyer's Agent
Susan Heavner
RE/MAX Executive Realty License #449501156
Home Details
Home Type
- Single Family
Est. Annual Taxes
- $10,446
Year Built
- 1993
Utilities
- Private Sewer
Ownership History
Purchase Details
Home Financials for this Owner
Home Financials are based on the most recent Mortgage that was taken out on this home.Purchase Details
Home Financials for this Owner
Home Financials are based on the most recent Mortgage that was taken out on this home.Purchase Details
Home Financials for this Owner
Home Financials are based on the most recent Mortgage that was taken out on this home.Purchase Details
Purchase Details
Similar Homes in Franklin, MA
Home Values in the Area
Average Home Value in this Area
Purchase History
| Date | Type | Sale Price | Title Company |
|---|---|---|---|
| Not Resolvable | $700,000 | -- | |
| Deed | -- | -- | |
| Deed | -- | -- | |
| Deed | $615,000 | -- | |
| Deed | $615,000 | -- | |
| Deed | $395,000 | -- | |
| Deed | $318,000 | -- | |
| Deed | $318,000 | -- |
Mortgage History
| Date | Status | Loan Amount | Loan Type |
|---|---|---|---|
| Open | $523,250 | New Conventional | |
| Closed | $523,250 | New Conventional | |
| Previous Owner | $360,000 | Purchase Money Mortgage | |
| Previous Owner | $180,000 | No Value Available | |
| Previous Owner | $400,000 | Purchase Money Mortgage | |
| Previous Owner | $184,000 | No Value Available |
Property History
| Date | Event | Price | Change | Sq Ft Price |
|---|---|---|---|---|
| 03/14/2025 03/14/25 | Sold | $1,250,000 | +25.6% | $324 / Sq Ft |
| 02/17/2025 02/17/25 | Pending | -- | -- | -- |
| 02/12/2025 02/12/25 | For Sale | $995,000 | +42.1% | $258 / Sq Ft |
| 01/03/2017 01/03/17 | Sold | $700,000 | 0.0% | $183 / Sq Ft |
| 11/05/2016 11/05/16 | Pending | -- | -- | -- |
| 11/01/2016 11/01/16 | Price Changed | $699,900 | 0.0% | $183 / Sq Ft |
| 10/14/2016 10/14/16 | Price Changed | $700,000 | -4.8% | $183 / Sq Ft |
| 09/07/2016 09/07/16 | For Sale | $735,000 | -- | $192 / Sq Ft |
Tax History Compared to Growth
Tax History
| Year | Tax Paid | Tax Assessment Tax Assessment Total Assessment is a certain percentage of the fair market value that is determined by local assessors to be the total taxable value of land and additions on the property. | Land | Improvement |
|---|---|---|---|---|
| 2025 | $10,446 | $899,000 | $353,500 | $545,500 |
| 2024 | $10,365 | $879,100 | $353,500 | $525,600 |
| 2023 | $10,090 | $802,100 | $301,300 | $500,800 |
| 2022 | $9,602 | $683,400 | $237,300 | $446,100 |
| 2021 | $9,615 | $656,300 | $266,500 | $389,800 |
| 2020 | $9,112 | $628,000 | $255,500 | $372,500 |
| 2019 | $8,962 | $611,300 | $244,700 | $366,600 |
| 2018 | $8,323 | $568,100 | $235,900 | $332,200 |
| 2017 | $7,978 | $547,200 | $218,400 | $328,800 |
| 2016 | $8,103 | $558,800 | $233,200 | $325,600 |
| 2015 | $8,120 | $547,200 | $221,600 | $325,600 |
| 2014 | $7,514 | $520,000 | $194,400 | $325,600 |
Agents Affiliated with this Home
-

Seller's Agent in 2025
Patricia Tinnell
Keller Williams Elite
(781) 964-3670
137 Total Sales
-

Buyer's Agent in 2025
Joe Cali
Cali Realty Group, Inc.
(508) 259-7311
151 Total Sales
-

Seller's Agent in 2017
Thomas Lennon
Keller Williams Elite
(508) 728-5626
53 Total Sales
-
S
Buyer's Agent in 2017
Susan Heavner
RE/MAX
Map
Source: MLS Property Information Network (MLS PIN)
MLS Number: 72063108
APN: FRAN-000249-000000-000002
- 31 Greystone Rd
- 266 Pleasant St
- 7 Acorn Place
- 311 Main St
- 23 Juniper Rd
- 6 Magnolia Dr Unit 6
- 69 Milliken Ave Unit 17
- 23 Indian Ln
- 11 Garfield St
- 76 Dean Ave
- 18 Oak St
- 19 Mulberry Ln
- 561 Lincoln St
- 1 Clearview Dr
- 36 Ruggles St
- 1 Lily Way
- 0 Upper Union St Unit 73230551
- 336 Maple St
- 8 Alpine Place
- 153 E Central St
