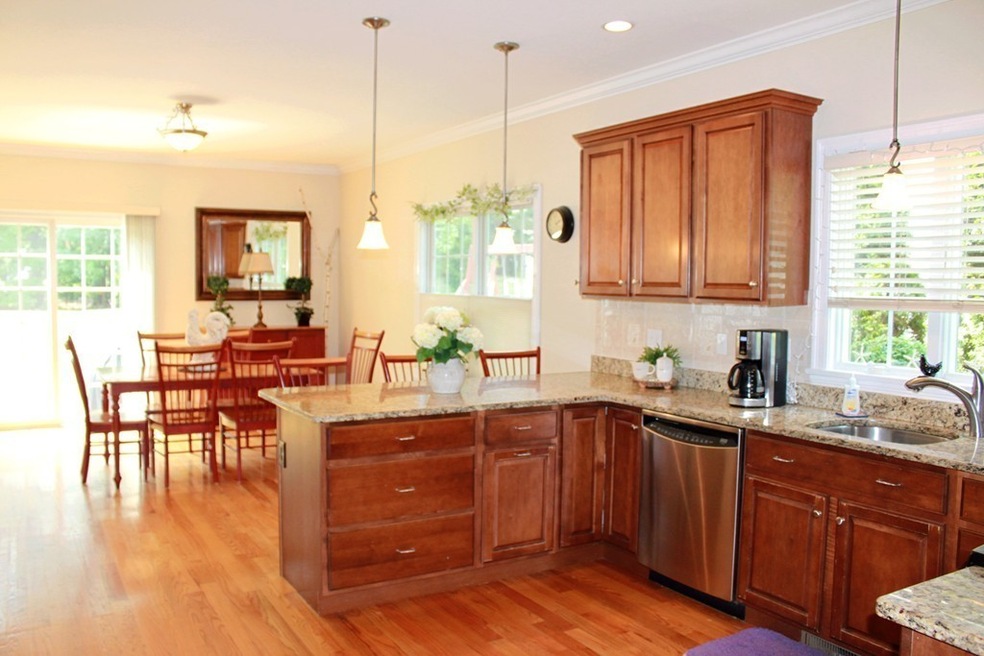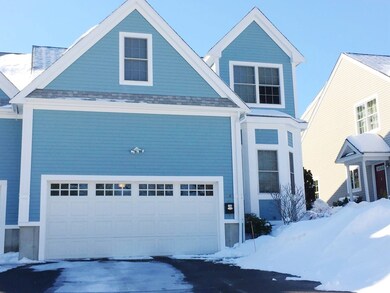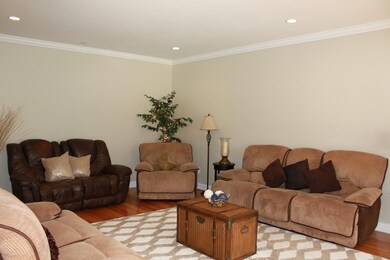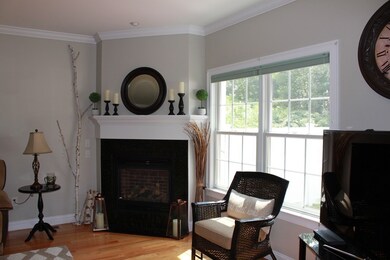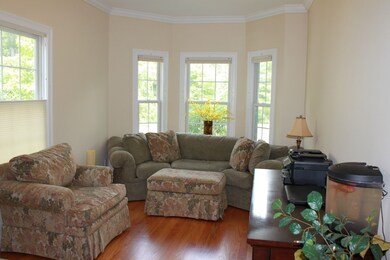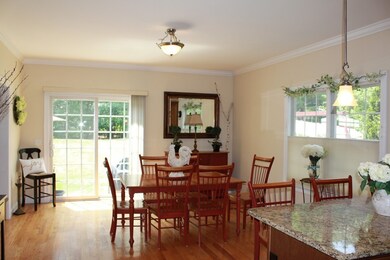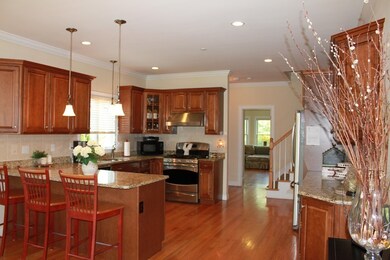
16 Gates Ln Unit B Wakefield, MA 01880
Greenwood NeighborhoodAbout This Home
As of September 2024Beautiful Townhouse located on a quiet Cul-De-Sac! The contemporary unit features hardwood flooring throughout, 2 car garage, fireplaced family room, open kitchen connected with dining room. Granite and stainless gourmet kitchen with ventilation system perfect for family cooking. Exclusive use for the fenced backyard. 3 bedrooms + great room with skylight (can be used as another bedroom). The spacious basement provides amazing storage. The home comes gas heat, central air. Minutes to route 95, 93 and lakes. Convenient to access commuter rail, shops, health center and schools; ideal for commuters. Property currently under lease till 3/31/2019.
Last Agent to Sell the Property
Dreamega International Realty LLC Listed on: 02/04/2019
Last Buyer's Agent
Mary Jo Peterson
MJ Peterson Residential Brokerage
Townhouse Details
Home Type
- Townhome
Est. Annual Taxes
- $10,106
Year Built
- Built in 2010
Parking
- 2 Car Garage
Flooring
- Wood Flooring
Utilities
- Forced Air Heating and Cooling System
- Two Cooling Systems Mounted To A Wall/Window
- Heating System Uses Gas
Additional Features
- Basement
Ownership History
Purchase Details
Home Financials for this Owner
Home Financials are based on the most recent Mortgage that was taken out on this home.Purchase Details
Home Financials for this Owner
Home Financials are based on the most recent Mortgage that was taken out on this home.Similar Homes in Wakefield, MA
Home Values in the Area
Average Home Value in this Area
Purchase History
| Date | Type | Sale Price | Title Company |
|---|---|---|---|
| Not Resolvable | $688,000 | -- | |
| Deed | $550,000 | -- | |
| Deed | $550,000 | -- |
Mortgage History
| Date | Status | Loan Amount | Loan Type |
|---|---|---|---|
| Open | $400,000 | Stand Alone Refi Refinance Of Original Loan | |
| Closed | $550,400 | New Conventional | |
| Previous Owner | $412,500 | No Value Available | |
| Previous Owner | $25,000 | No Value Available | |
| Previous Owner | $440,000 | Purchase Money Mortgage |
Property History
| Date | Event | Price | Change | Sq Ft Price |
|---|---|---|---|---|
| 09/27/2024 09/27/24 | Sold | $950,000 | +9.2% | $331 / Sq Ft |
| 09/10/2024 09/10/24 | Pending | -- | -- | -- |
| 09/03/2024 09/03/24 | For Sale | $869,900 | +26.4% | $303 / Sq Ft |
| 05/03/2019 05/03/19 | Sold | $688,000 | 0.0% | $240 / Sq Ft |
| 03/08/2019 03/08/19 | Pending | -- | -- | -- |
| 02/04/2019 02/04/19 | For Sale | $688,000 | 0.0% | $240 / Sq Ft |
| 07/15/2017 07/15/17 | Rented | $3,250 | 0.0% | -- |
| 06/28/2017 06/28/17 | Under Contract | -- | -- | -- |
| 06/05/2017 06/05/17 | For Rent | $3,250 | -- | -- |
Tax History Compared to Growth
Tax History
| Year | Tax Paid | Tax Assessment Tax Assessment Total Assessment is a certain percentage of the fair market value that is determined by local assessors to be the total taxable value of land and additions on the property. | Land | Improvement |
|---|---|---|---|---|
| 2025 | $10,106 | $890,400 | $0 | $890,400 |
| 2024 | $10,461 | $929,900 | $0 | $929,900 |
| 2023 | $10,057 | $857,400 | $0 | $857,400 |
| 2022 | $9,750 | $791,400 | $0 | $791,400 |
| 2021 | $8,379 | $658,200 | $0 | $658,200 |
| 2020 | $8,126 | $636,300 | $0 | $636,300 |
| 2019 | $7,600 | $592,400 | $0 | $592,400 |
| 2018 | $7,666 | $592,000 | $0 | $592,000 |
| 2017 | $7,143 | $548,200 | $0 | $548,200 |
| 2016 | $7,217 | $535,000 | $0 | $535,000 |
| 2015 | $7,069 | $524,400 | $0 | $524,400 |
| 2014 | $6,573 | $514,300 | $0 | $514,300 |
Agents Affiliated with this Home
-
Kristin Weekley

Seller's Agent in 2024
Kristin Weekley
Leading Edge Real Estate
(781) 454-8493
14 in this area
246 Total Sales
-

Buyer's Agent in 2024
Lucia Ponte
Trinity Real Estate
(781) 883-8130
-
Yunpeng Zhang
Y
Seller's Agent in 2019
Yunpeng Zhang
Dreamega International Realty LLC
(617) 510-8461
-
M
Buyer's Agent in 2019
Mary Jo Peterson
MJ Peterson Residential Brokerage
-
Eric Kerr
E
Buyer's Agent in 2017
Eric Kerr
EWK Realty
(617) 645-6900
17 Total Sales
Map
Source: MLS Property Information Network (MLS PIN)
MLS Number: 72448936
APN: WAKE-000023-000144-000000GL-000072
- 22 Gates Ln Unit A
- 52 Oak St
- 6 Francis Ave
- 3 Hickory Hill Rd Unit A
- 3 Hickory Hill Rd Unit B
- 3 Hickory Hill Rd Unit C
- 762 Main St
- 29 Gregory Rd
- 6 Lovis Ave
- 12 Babson St
- 23 Hanson St
- 40 Harrison Ave
- 6 Hanson St
- 108 Greenwood St
- 38 Grafton St
- 19 Franklin St
- 12 Cricklewood Dr
- 642 Main St Unit 203
- 48 W Park Dr
- 17 Melba Ln
