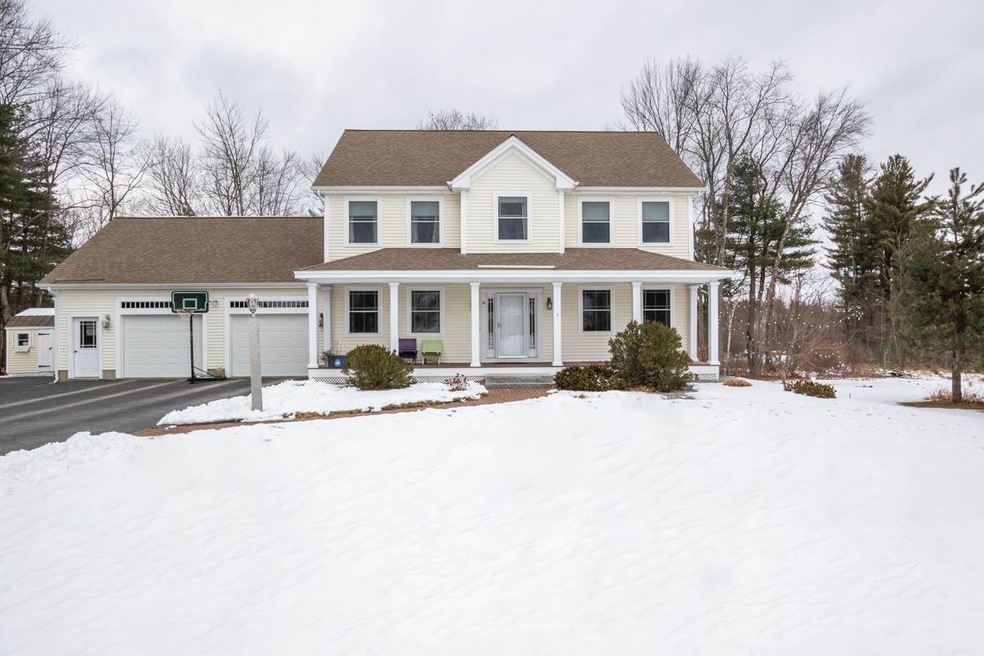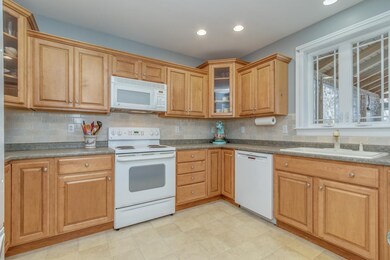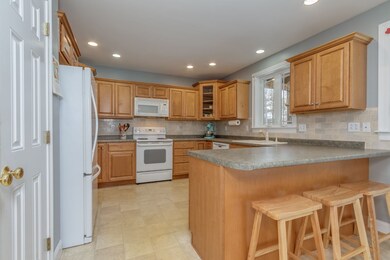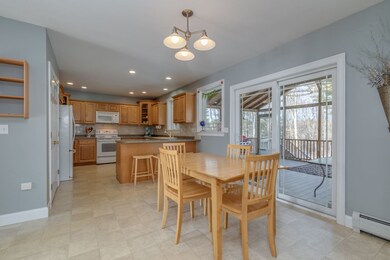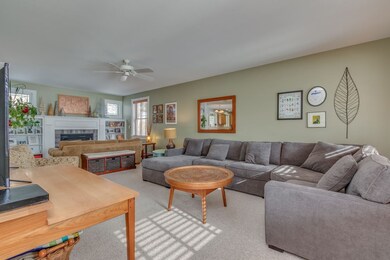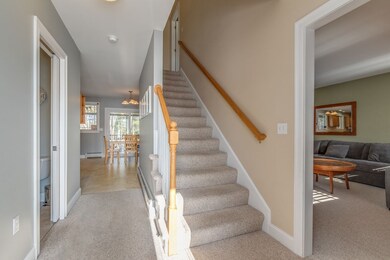
16 Gio Ct Concord, NH 03301
South End NeighborhoodHighlights
- Above Ground Pool
- Colonial Architecture
- Vaulted Ceiling
- 0.92 Acre Lot
- Countryside Views
- Corner Lot
About This Home
As of March 2019Fall in love!! Privately situated on the cul-de-sac abutting the beautiful conservation land with trails to run or ride in the very desirable South End neighborhood of Bela Brook Estates! Pride of ownership throughout, featuring a beautiful kitchen w/ breakfast bar and walk in pantry, front to back living room w/ gas fireplace and built ins, first flr den, mudroom, oversized two car garage, 18x20 porch that connects to a refreshing and fun pool, master suite w/ private bathroom and large walk in closet, two spacious bedrooms and an additional bonus office nook! Minutes to 89/93
Last Agent to Sell the Property
April Dunn & Associates LLC License #048060 Listed on: 01/16/2019
Last Buyer's Agent
Kenneth Goodman
Realty One Group Next Level- Concord License #059265

Home Details
Home Type
- Single Family
Est. Annual Taxes
- $10,137
Year Built
- Built in 2004
Lot Details
- 0.92 Acre Lot
- Near Conservation Area
- Landscaped
- Corner Lot
- Lot Sloped Up
- Irrigation
Parking
- 2 Car Direct Access Garage
- Automatic Garage Door Opener
- Driveway
Home Design
- Colonial Architecture
- Concrete Foundation
- Wood Frame Construction
- Architectural Shingle Roof
- Vinyl Siding
Interior Spaces
- 2-Story Property
- Central Vacuum
- Vaulted Ceiling
- Gas Fireplace
- Combination Kitchen and Dining Room
- Countryside Views
- Washer and Dryer Hookup
Kitchen
- Walk-In Pantry
- Electric Range
- Dishwasher
- Kitchen Island
Flooring
- Carpet
- Ceramic Tile
- Vinyl
Bedrooms and Bathrooms
- 3 Bedrooms
- En-Suite Primary Bedroom
- Walk-In Closet
Partially Finished Basement
- Walk-Out Basement
- Basement Fills Entire Space Under The House
Outdoor Features
- Above Ground Pool
- Covered patio or porch
Schools
- Abbot-Downing Elementary School
- Rundlett Middle School
- Concord High School
Utilities
- Hot Water Heating System
- Heating System Uses Gas
- Underground Utilities
- 200+ Amp Service
- Private Water Source
- Septic Tank
- Private Sewer
- Cable TV Available
Listing and Financial Details
- Legal Lot and Block 52 / 1
- 2018% Total Tax Rate
Community Details
Overview
- Bela Brook Estates Subdivision
Recreation
- Community Pool
Ownership History
Purchase Details
Home Financials for this Owner
Home Financials are based on the most recent Mortgage that was taken out on this home.Purchase Details
Home Financials for this Owner
Home Financials are based on the most recent Mortgage that was taken out on this home.Purchase Details
Home Financials for this Owner
Home Financials are based on the most recent Mortgage that was taken out on this home.Similar Homes in the area
Home Values in the Area
Average Home Value in this Area
Purchase History
| Date | Type | Sale Price | Title Company |
|---|---|---|---|
| Warranty Deed | $372,533 | -- | |
| Warranty Deed | $372,533 | -- | |
| Warranty Deed | $335,000 | -- | |
| Warranty Deed | $335,000 | -- | |
| Deed | $85,000 | -- | |
| Deed | $85,000 | -- |
Mortgage History
| Date | Status | Loan Amount | Loan Type |
|---|---|---|---|
| Open | $299,600 | Stand Alone Refi Refinance Of Original Loan | |
| Closed | $298,000 | New Conventional | |
| Previous Owner | $264,000 | Unknown | |
| Previous Owner | $276,000 | Purchase Money Mortgage |
Property History
| Date | Event | Price | Change | Sq Ft Price |
|---|---|---|---|---|
| 03/04/2019 03/04/19 | Sold | $372,500 | -0.6% | $139 / Sq Ft |
| 01/23/2019 01/23/19 | Pending | -- | -- | -- |
| 01/16/2019 01/16/19 | For Sale | $374,900 | +11.9% | $140 / Sq Ft |
| 08/29/2014 08/29/14 | Sold | $335,000 | -6.9% | $156 / Sq Ft |
| 07/18/2014 07/18/14 | Pending | -- | -- | -- |
| 05/09/2014 05/09/14 | For Sale | $359,900 | -- | $168 / Sq Ft |
Tax History Compared to Growth
Tax History
| Year | Tax Paid | Tax Assessment Tax Assessment Total Assessment is a certain percentage of the fair market value that is determined by local assessors to be the total taxable value of land and additions on the property. | Land | Improvement |
|---|---|---|---|---|
| 2024 | $12,084 | $436,400 | $166,600 | $269,800 |
| 2023 | $11,778 | $438,500 | $166,600 | $271,900 |
| 2022 | $11,353 | $438,500 | $166,600 | $271,900 |
| 2021 | $11,015 | $438,500 | $166,600 | $271,900 |
| 2020 | $10,353 | $386,900 | $131,700 | $255,200 |
| 2019 | $10,209 | $367,500 | $129,700 | $237,800 |
| 2018 | $10,137 | $359,600 | $120,000 | $239,600 |
| 2017 | $9,878 | $349,800 | $120,000 | $229,800 |
| 2016 | $9,618 | $347,600 | $120,000 | $227,600 |
| 2015 | $9,085 | $319,100 | $95,900 | $223,200 |
| 2014 | $8,555 | $319,100 | $95,900 | $223,200 |
| 2013 | -- | $325,100 | $95,900 | $229,200 |
| 2012 | -- | $320,400 | $91,100 | $229,300 |
Agents Affiliated with this Home
-

Seller's Agent in 2019
April Dunn
April Dunn & Associates LLC
(603) 344-9605
15 in this area
290 Total Sales
-
K
Buyer's Agent in 2019
Kenneth Goodman
Realty One Group Next Level- Concord
-

Seller's Agent in 2014
Simone Barry
Remax Capital Realty and Remax Coastal Living
(603) 738-6816
3 in this area
33 Total Sales
Map
Source: PrimeMLS
MLS Number: 4733420
APN: CNCD-000089-000001-000052
