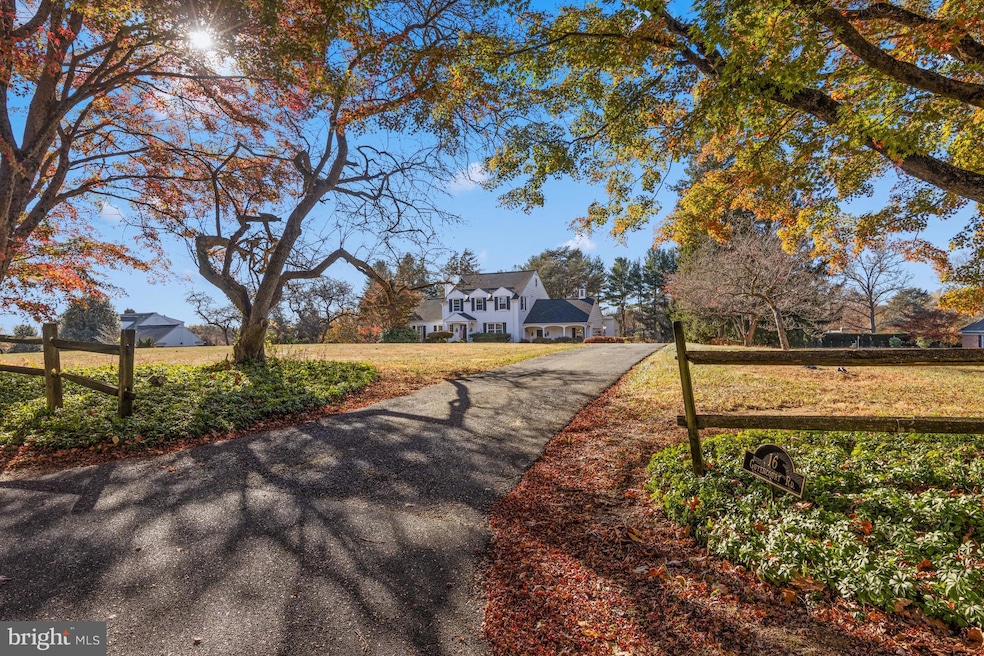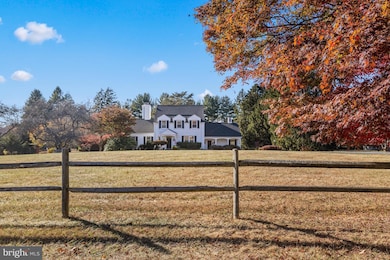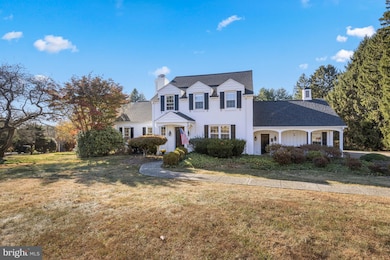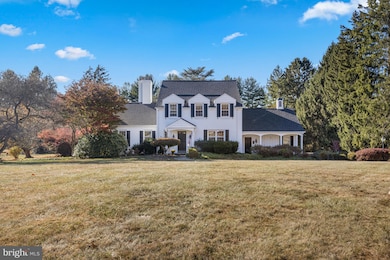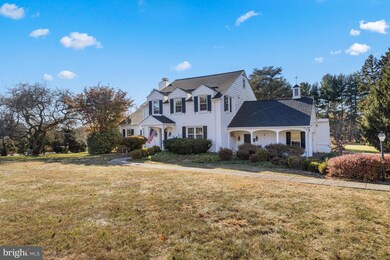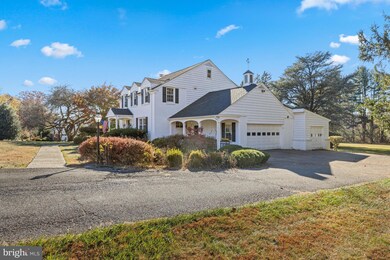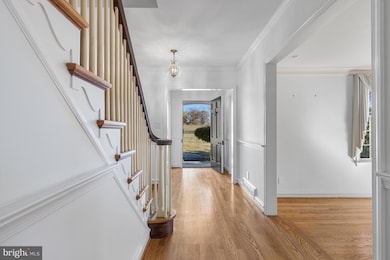
16 Guyencourt Rd Wilmington, DE 19807
Montchanin NeighborhoodHighlights
- Private Pool
- Colonial Architecture
- Wood Flooring
- 1.97 Acre Lot
- Traditional Floor Plan
- Main Floor Bedroom
About This Home
As of January 2025This idyllic setting in the heart of Greenville offers solitude and scenic views from every window overlooking this 2 acre lot. Only available due to a relocation - 16 Guyencourt celebrates traditional architecture mixed with modern amenities. Enter into the classic center hall foyer with powder room. To the left find a sprawling sunken living room with fireplace and plenty of windows letting in an abundance of natural light. To the right of the foyer is the updated kitchen with granite counters and newer Sub-zero fridge. Continue back to find a large dining area, currently used as a family room, with built-in corner shelving. Tucked down the hall is a private den/study with fireplace, wood paneling and built-in shelving. Doorways from both the dining room and study lead to a large sun room running the width of the house - perfect for family get-togethers and meals and overlooking the scenic view through an array of windows. The main level also features a bedroom suite with private full bath. Access to the attached 3-car garage completes the main level. Head up the classic stairway to the second floor to find the large primary bedroom with private en-suite. Two additional bedrooms share a guest bedroom. A small hobby room leads to unfinished attic space - perfect for storage. The unfinished walkout basement is large and has been freshly painted and waterproofed. The rear yard is partially fenced and features an in-ground pool and overlooks conserved land. Additional updates include newly refinished hardwood floors throughout, new conversion to heat pump from oil heat (2023), 2019 roof, interior and exterior chimney work to ensure chimneys are fully operable, fresh paint throughout much of the lower level and basement. All this with close proximity to Winterthur, downtown Greenville, Wilmington and all major roadways.
Last Agent to Sell the Property
Patterson-Schwartz - Greenville License #R5-210113L Listed on: 11/13/2024

Home Details
Home Type
- Single Family
Est. Annual Taxes
- $6,735
Year Built
- Built in 1959
Lot Details
- 1.97 Acre Lot
- Property is zoned NC2A
Parking
- 3 Car Direct Access Garage
- Side Facing Garage
- Driveway
Home Design
- Colonial Architecture
- Brick Exterior Construction
- Block Foundation
- Wood Siding
Interior Spaces
- 3,400 Sq Ft Home
- Property has 2 Levels
- Traditional Floor Plan
- Built-In Features
- Crown Molding
- 2 Fireplaces
- Formal Dining Room
- Wood Flooring
- Attic
Kitchen
- Breakfast Area or Nook
- Eat-In Kitchen
Bedrooms and Bathrooms
- En-Suite Bathroom
Unfinished Basement
- Basement Fills Entire Space Under The House
- Exterior Basement Entry
- Laundry in Basement
Outdoor Features
- Private Pool
- Patio
- Exterior Lighting
- Rain Gutters
Utilities
- Central Air
- Heat Pump System
- Well
- Electric Water Heater
- On Site Septic
Community Details
- No Home Owners Association
- Guyencourt Subdivision
Listing and Financial Details
- Assessor Parcel Number 07-013.00-028
Ownership History
Purchase Details
Home Financials for this Owner
Home Financials are based on the most recent Mortgage that was taken out on this home.Purchase Details
Home Financials for this Owner
Home Financials are based on the most recent Mortgage that was taken out on this home.Purchase Details
Similar Homes in Wilmington, DE
Home Values in the Area
Average Home Value in this Area
Purchase History
| Date | Type | Sale Price | Title Company |
|---|---|---|---|
| Deed | $935,000 | None Listed On Document | |
| Deed | -- | -- | |
| Deed | -- | -- |
Mortgage History
| Date | Status | Loan Amount | Loan Type |
|---|---|---|---|
| Open | $748,000 | New Conventional |
Property History
| Date | Event | Price | Change | Sq Ft Price |
|---|---|---|---|---|
| 01/07/2025 01/07/25 | Sold | $935,000 | -3.1% | $275 / Sq Ft |
| 11/20/2024 11/20/24 | Pending | -- | -- | -- |
| 11/13/2024 11/13/24 | For Sale | $965,000 | +18.8% | $284 / Sq Ft |
| 11/30/2022 11/30/22 | Sold | $812,500 | -4.4% | $208 / Sq Ft |
| 10/01/2022 10/01/22 | Pending | -- | -- | -- |
| 09/26/2022 09/26/22 | For Sale | $849,900 | -- | $218 / Sq Ft |
Tax History Compared to Growth
Tax History
| Year | Tax Paid | Tax Assessment Tax Assessment Total Assessment is a certain percentage of the fair market value that is determined by local assessors to be the total taxable value of land and additions on the property. | Land | Improvement |
|---|---|---|---|---|
| 2024 | $7,545 | $204,200 | $60,300 | $143,900 |
| 2023 | $6,656 | $204,200 | $60,300 | $143,900 |
| 2022 | $6,235 | $204,200 | $60,300 | $143,900 |
| 2021 | $6,356 | $204,200 | $60,300 | $143,900 |
| 2020 | $6,356 | $204,200 | $60,300 | $143,900 |
| 2019 | $6,746 | $204,200 | $60,300 | $143,900 |
| 2018 | $6,212 | $204,200 | $60,300 | $143,900 |
| 2017 | $6,131 | $204,200 | $60,300 | $143,900 |
| 2016 | $5,738 | $204,200 | $60,300 | $143,900 |
| 2015 | -- | $204,200 | $60,300 | $143,900 |
| 2014 | $4,909 | $204,200 | $60,300 | $143,900 |
Agents Affiliated with this Home
-
V
Seller's Agent in 2025
Victoria Dickinson
Patterson Schwartz
-
C
Buyer's Agent in 2025
Cathy Verne
Patterson Schwartz
-
S
Seller's Agent in 2022
Sonny Reeves
Patterson Schwartz
Map
Source: Bright MLS
MLS Number: DENC2071582
APN: 07-013.00-028
- 7 Chaville Way
- 2701 Montchanin Rd
- 2703 Montchanin Rd
- 7 Krygier Ln
- 3 Krygier Ln
- 5 Krygier Ln
- 15 S Rockland Falls Rd
- 606 Kilburn Rd
- 95 Lynthwaite Farm Ln Unit 22
- 610 Kilburn Rd
- 1222 Coulee Way
- 1363 Coulee Way
- 1108 Invermere Rd
- 1106 Invermere Way
- 1109 Invermere Rd
- 1111 Invermere Rd
- 1105 Invermere Rd
- 1115 Invermere Rd
- 542 Kerfoot Farm Rd
- 728 Ashford Rd
