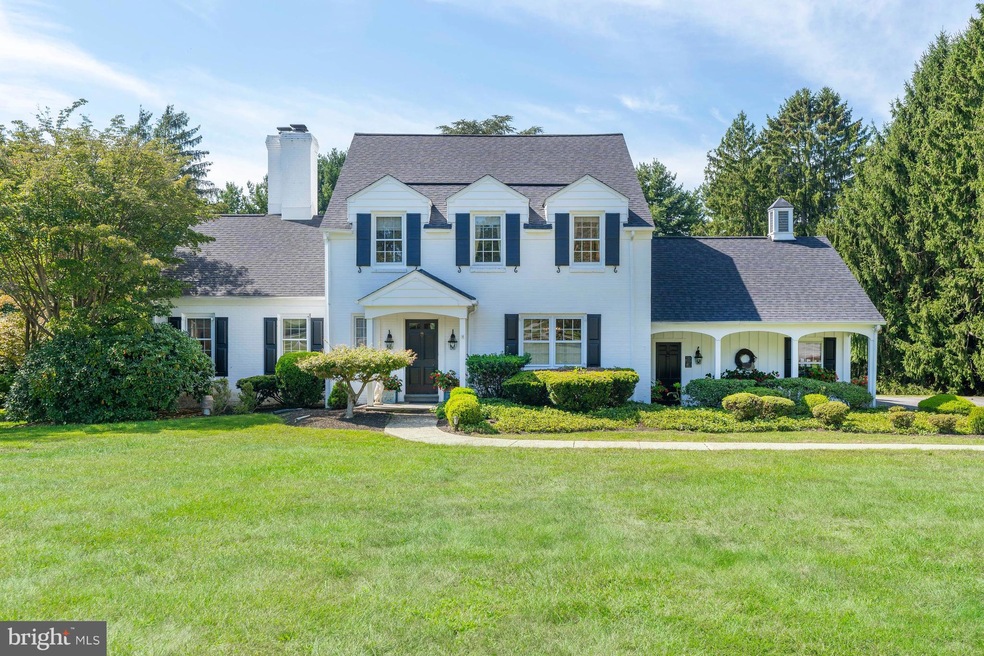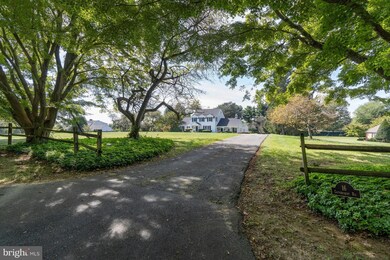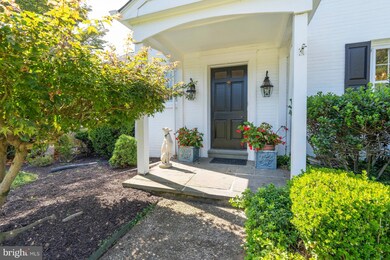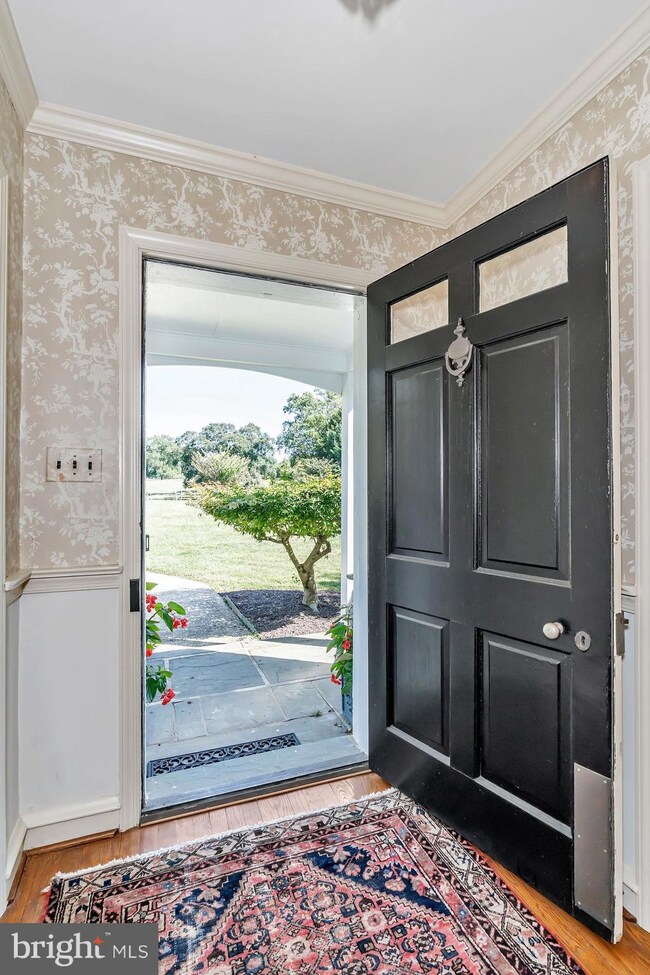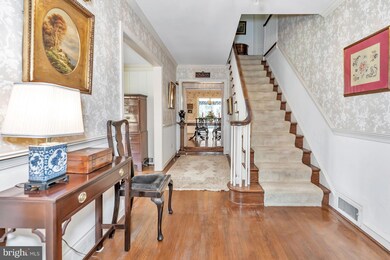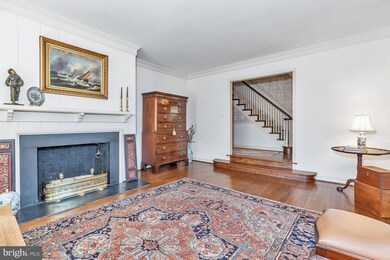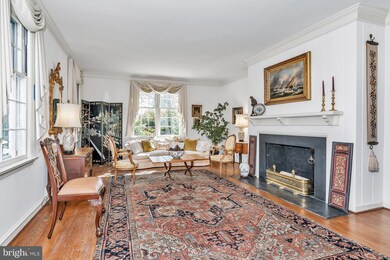
16 Guyencourt Rd Wilmington, DE 19807
Montchanin NeighborhoodHighlights
- In Ground Pool
- Colonial Architecture
- Sun or Florida Room
- 1.97 Acre Lot
- 2 Fireplaces
- No HOA
About This Home
As of January 2025Tucked between Winterthur and Brandywine State Creek Park -Can you imagine a better place to live ? This home has been lovingly maintained and is now ready for the page to be turned. A fantastic lot on just under 2 acres with picturesque views from every location. Entertaining was a dream with expansive Sun room and newer gourmet kitchen. Large Dining Room has beautiful corner cabinets. There is a step down to the elegant formal living room with fireplace. The den exudes charm and character with fireplace and has access to the Sun Room that overlooks the in ground pool. The first floor also has a bedroom with full bath. Upstairs consists of another Primary Bedroom with large walk-in closet and ample bathroom along with main hall bath, two other more than adequate bedrooms as well as a bonus/hobby room. The huge basement is partially finished, has a work shop area, laundry and outside entrance. The side turned 3 car garage should satisfy most needs for cars and storage. This wonderful home is situated within walking distance to Brandywine Park - This is one of Delawares most exquisite and picturesque Greenville area locations - 5 minutes to Centerville and Rt 202 to Chadds Ford. Country living without lengthy commute ! Come see ! Seller will not do repairs and this house is being sold strictly in AS-IS Condition.
Last Agent to Sell the Property
Patterson-Schwartz - Greenville License #531604 Listed on: 09/26/2022

Home Details
Home Type
- Single Family
Est. Annual Taxes
- $6,735
Year Built
- Built in 1959
Lot Details
- 1.97 Acre Lot
- Property is zoned NC2A
Parking
- 3 Car Direct Access Garage
- 6 Driveway Spaces
- Side Facing Garage
- Garage Door Opener
Home Design
- Colonial Architecture
- Brick Exterior Construction
- Block Foundation
Interior Spaces
- Property has 2 Levels
- 2 Fireplaces
- Living Room
- Dining Room
- Den
- Hobby Room
- Sun or Florida Room
Kitchen
- Self-Cleaning Oven
- Built-In Microwave
- Dishwasher
Bedrooms and Bathrooms
- En-Suite Primary Bedroom
Laundry
- Electric Dryer
- Washer
Basement
- Basement Fills Entire Space Under The House
- Laundry in Basement
Outdoor Features
- In Ground Pool
- Patio
- Porch
Utilities
- Forced Air Heating and Cooling System
- Heating System Uses Oil
- Electric Baseboard Heater
- 200+ Amp Service
- Well
- Electric Water Heater
- On Site Septic
Community Details
- No Home Owners Association
- Guyencourt Subdivision
Listing and Financial Details
- Assessor Parcel Number 07-013.00-028
Ownership History
Purchase Details
Home Financials for this Owner
Home Financials are based on the most recent Mortgage that was taken out on this home.Purchase Details
Home Financials for this Owner
Home Financials are based on the most recent Mortgage that was taken out on this home.Purchase Details
Similar Homes in Wilmington, DE
Home Values in the Area
Average Home Value in this Area
Purchase History
| Date | Type | Sale Price | Title Company |
|---|---|---|---|
| Deed | $935,000 | None Listed On Document | |
| Deed | -- | -- | |
| Deed | -- | -- |
Mortgage History
| Date | Status | Loan Amount | Loan Type |
|---|---|---|---|
| Open | $748,000 | New Conventional |
Property History
| Date | Event | Price | Change | Sq Ft Price |
|---|---|---|---|---|
| 01/07/2025 01/07/25 | Sold | $935,000 | -3.1% | $275 / Sq Ft |
| 11/20/2024 11/20/24 | Pending | -- | -- | -- |
| 11/13/2024 11/13/24 | For Sale | $965,000 | +18.8% | $284 / Sq Ft |
| 11/30/2022 11/30/22 | Sold | $812,500 | -4.4% | $208 / Sq Ft |
| 10/01/2022 10/01/22 | Pending | -- | -- | -- |
| 09/26/2022 09/26/22 | For Sale | $849,900 | -- | $218 / Sq Ft |
Tax History Compared to Growth
Tax History
| Year | Tax Paid | Tax Assessment Tax Assessment Total Assessment is a certain percentage of the fair market value that is determined by local assessors to be the total taxable value of land and additions on the property. | Land | Improvement |
|---|---|---|---|---|
| 2024 | $7,545 | $204,200 | $60,300 | $143,900 |
| 2023 | $6,656 | $204,200 | $60,300 | $143,900 |
| 2022 | $6,235 | $204,200 | $60,300 | $143,900 |
| 2021 | $6,356 | $204,200 | $60,300 | $143,900 |
| 2020 | $6,356 | $204,200 | $60,300 | $143,900 |
| 2019 | $6,746 | $204,200 | $60,300 | $143,900 |
| 2018 | $6,212 | $204,200 | $60,300 | $143,900 |
| 2017 | $6,131 | $204,200 | $60,300 | $143,900 |
| 2016 | $5,738 | $204,200 | $60,300 | $143,900 |
| 2015 | -- | $204,200 | $60,300 | $143,900 |
| 2014 | $4,909 | $204,200 | $60,300 | $143,900 |
Agents Affiliated with this Home
-
Victoria Dickinson

Seller's Agent in 2025
Victoria Dickinson
Patterson Schwartz
(302) 429-7304
21 in this area
428 Total Sales
-
Cathy Verne

Buyer's Agent in 2025
Cathy Verne
Patterson Schwartz
(302) 561-0724
1 in this area
125 Total Sales
-
Sonny Reeves

Seller's Agent in 2022
Sonny Reeves
Patterson Schwartz
(302) 540-0994
1 in this area
62 Total Sales
Map
Source: Bright MLS
MLS Number: DENC2032064
APN: 07-013.00-028
- 7 Chaville Way
- 2701 Montchanin Rd
- 2703 Montchanin Rd
- 7 Krygier Ln
- 3 Krygier Ln
- 5 Krygier Ln
- 15 S Rockland Falls Rd
- 400 W Rockland Rd
- 95 Lynthwaite Farm Ln Unit 22
- 1222 Coulee Way
- 1215 Coulee Way
- 1363 Coulee Way
- 1108 Invermere Rd
- 1106 Invermere Way
- 1109 Invermere Rd
- 1111 Invermere Rd
- 1105 Invermere Rd
- 1115 Invermere Rd
- 330 Brockton Rd
- 728 Ashford Rd
