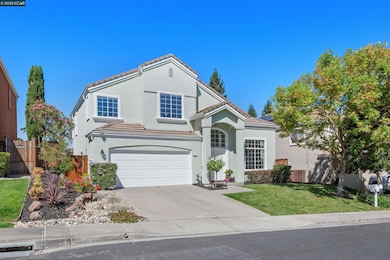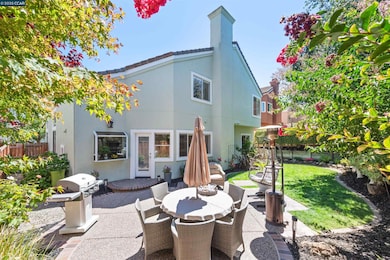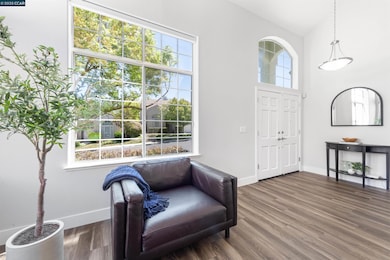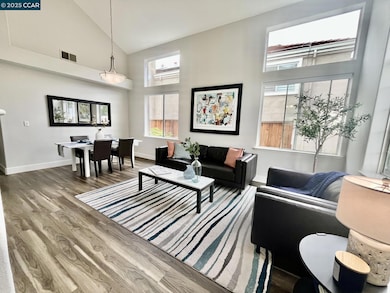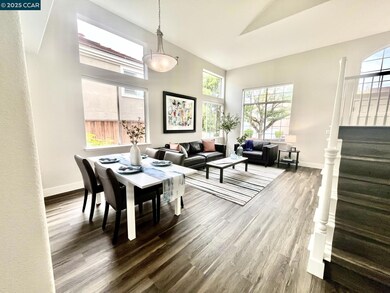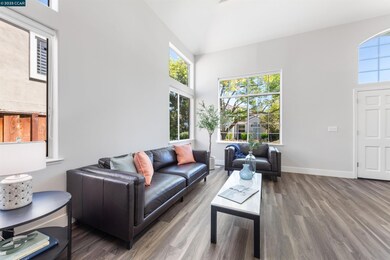16 Haskins Ranch Cir Danville, CA 94506
Tassajara NeighborhoodEstimated payment $10,708/month
Highlights
- Clubhouse
- Traditional Architecture
- Breakfast Area or Nook
- Golden View Elementary School Rated A
- Community Pool
- 2 Car Attached Garage
About This Home
Come see this East facing gem! Step into this beautifully updated 4-bedroom, 3-bathroom home, ideally situated near top-rated schools. With a full bedroom and bathroom conveniently located on the main level, this home offers flexibility. The stucco exterior and classic tile roof set the tone for timeless curb appeal. Inside, you'll find fresh designer paint throughout, newer luxury vinyl tile flooring, and bright new LED lighting that enhance the home's modern feel. The spacious white kitchen features tile granite countertops, a breakfast bar, tile back splash and garden window for tons of light and flows seamlessly to the breakfast nook and family room—perfect for entertaining. Enjoy cozy evenings by the newly updated fireplace or relax in the private backyard oasis. The home also boasts updated bathrooms, large garage with epoxy floors and lots of storage!
Home Details
Home Type
- Single Family
Est. Annual Taxes
- $19,853
Year Built
- Built in 1995
HOA Fees
- $95 Monthly HOA Fees
Parking
- 2 Car Attached Garage
- Garage Door Opener
Home Design
- Traditional Architecture
- Slab Foundation
- Tile Roof
- Stucco
Interior Spaces
- 2-Story Property
- Fireplace With Gas Starter
- Family Room with Fireplace
- Vinyl Flooring
Kitchen
- Breakfast Area or Nook
- Breakfast Bar
- Self-Cleaning Oven
- Gas Range
- Free-Standing Range
- Microwave
- Dishwasher
Bedrooms and Bathrooms
- 4 Bedrooms
- 3 Full Bathrooms
Laundry
- Laundry closet
- Dryer
- Washer
- 220 Volts In Laundry
Additional Features
- 4,860 Sq Ft Lot
- Forced Air Heating and Cooling System
Listing and Financial Details
- Assessor Parcel Number 2064100122
Community Details
Overview
- Association fees include common area maintenance
- Tassajara Creek HOA, Phone Number (925) 838-2095
- Tassajara Creek Subdivision
Amenities
- Clubhouse
Recreation
- Community Pool
Map
Home Values in the Area
Average Home Value in this Area
Tax History
| Year | Tax Paid | Tax Assessment Tax Assessment Total Assessment is a certain percentage of the fair market value that is determined by local assessors to be the total taxable value of land and additions on the property. | Land | Improvement |
|---|---|---|---|---|
| 2025 | $19,853 | $1,750,000 | $1,250,000 | $500,000 |
| 2024 | $19,025 | $1,718,000 | $1,227,143 | $490,857 |
| 2023 | $19,025 | $1,636,000 | $1,169,000 | $467,000 |
| 2022 | $6,652 | $502,327 | $225,411 | $276,916 |
| 2021 | $6,500 | $492,479 | $220,992 | $271,487 |
| 2019 | $6,371 | $477,874 | $214,438 | $263,436 |
| 2018 | $6,157 | $468,505 | $210,234 | $258,271 |
| 2017 | $6,016 | $459,319 | $206,112 | $253,207 |
| 2016 | $5,914 | $450,314 | $202,071 | $248,243 |
| 2015 | $5,827 | $443,551 | $199,036 | $244,515 |
| 2014 | $5,728 | $434,864 | $195,138 | $239,726 |
Property History
| Date | Event | Price | List to Sale | Price per Sq Ft | Prior Sale |
|---|---|---|---|---|---|
| 10/22/2025 10/22/25 | Price Changed | $1,699,800 | -2.9% | $847 / Sq Ft | |
| 09/24/2025 09/24/25 | For Sale | $1,749,888 | 0.0% | $872 / Sq Ft | |
| 02/04/2025 02/04/25 | Off Market | $1,750,000 | -- | -- | |
| 05/20/2022 05/20/22 | Sold | $1,750,000 | +3.1% | $872 / Sq Ft | View Prior Sale |
| 04/30/2022 04/30/22 | Pending | -- | -- | -- | |
| 04/20/2022 04/20/22 | For Sale | $1,698,000 | -- | $846 / Sq Ft |
Purchase History
| Date | Type | Sale Price | Title Company |
|---|---|---|---|
| Quit Claim Deed | -- | None Listed On Document | |
| Grant Deed | $1,750,000 | Fidelity National Title | |
| Interfamily Deed Transfer | -- | None Available | |
| Interfamily Deed Transfer | -- | Chicago Title Co | |
| Grant Deed | $321,000 | First American Title Guarant |
Mortgage History
| Date | Status | Loan Amount | Loan Type |
|---|---|---|---|
| Previous Owner | $970,801 | New Conventional | |
| Previous Owner | $410,000 | Purchase Money Mortgage | |
| Previous Owner | $288,500 | Purchase Money Mortgage |
Source: Contra Costa Association of REALTORS®
MLS Number: 41112521
APN: 206-410-012-2
- 539 Zenith Ridge Dr
- 3846 Sheffield Cir
- 313 Camino Arroyo E
- 140 Blackstone Dr
- 6401 Camino Tassajara
- 252 Jasmine Way
- 265 Jasmine Way
- 33 Bottlebrush Ct
- 59 Marigold Ct
- 4368 Mansfield Dr
- 29 Blue Haven Ct
- 260 Abigail Cir
- 404 Regal Lily Ln
- 612 Sunflower Ct
- 3652 Old Blackhawk Rd
- 104 Mrack Rd
- 208 Kaitlyn Ln
- 1400 Lawrence Rd
- 214 Bellflower Dr
- 37 Wakefield Ct
- 5006 Starling St
- 155 Parkhaven Dr
- 321 W Meadows Ln
- 149 Heritage Park Dr
- 42 Lily Ct
- 300 S Eagle Nest Ln
- 1121 Eagle Nest Ct
- 2000 Amaryllis Cir
- 2000 Shoreline Loop
- 4106 Quail Run Dr
- 172 Maidenhair Ct
- 2200 Brookcliff Cir
- 500 Copperset
- 3126 Fioli Way
- 3000 Damani Ct
- 153 Lucy Ln Unit 2
- 2311 Ivy Hill Way
- 3021 Blackberry Ave
- 805 Watson Canyon Ct Unit 161
- 2073 Watermill Rd

