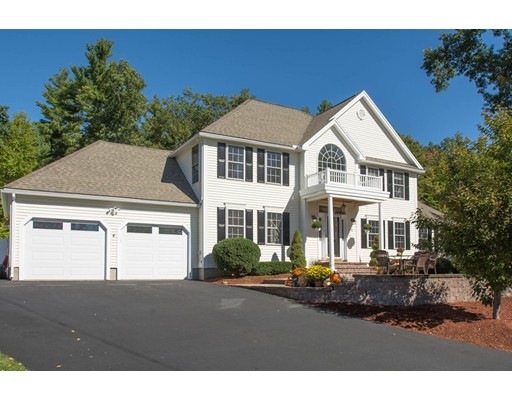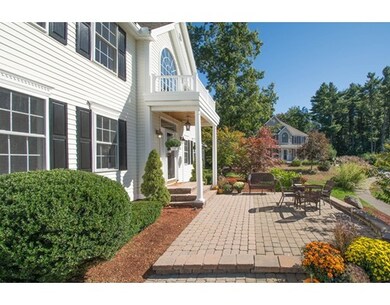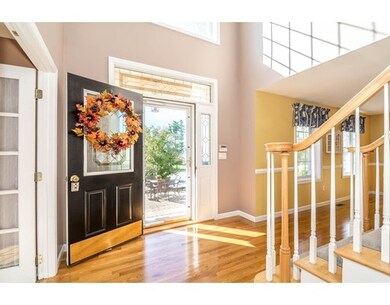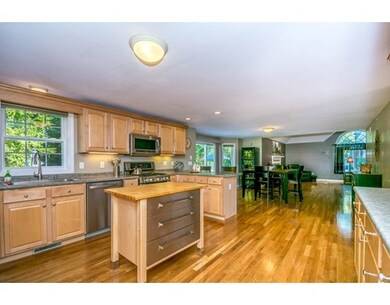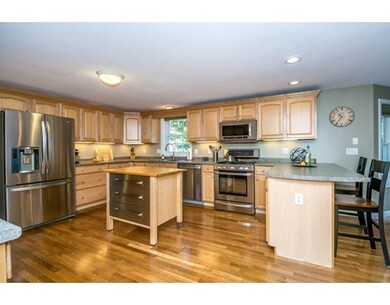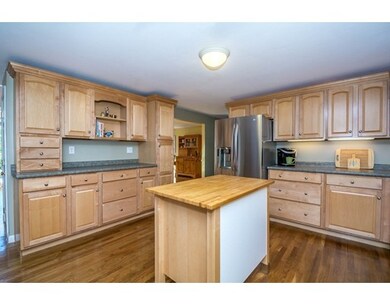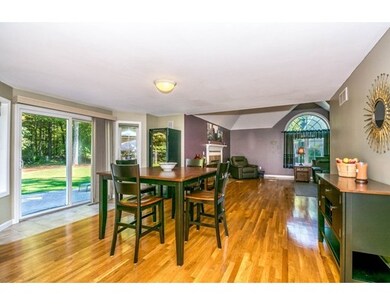
16 Hummingbird Ln Hudson, NH 03051
About This Home
As of April 2017BETTER THAN NEW AND LOCATED IN ONE OF HUDSON'S BEST LOVED NEIGHBORHOODS! This home is nothing short of amazing! The current owners have transformed this home into a one of a kind bright open colonial w/every amenity! Fabulous kitchen will delight even the most discerning chefs! Beautiful dining area opens to the family room w/vaulted ceiling, hardwood floors & wired for surround sound. The finished lower level is BIG enough to host a crowd & currently has a Bar, Office, Media Area and 3/4 Bath. A craft room & separate storage area complete the lower level. The large level back yard will be the envy of all your friends who may come to visit & never want to leave. Custom patio with bar area, HUGE custom designed fire pit AND a REGULATION SIZE BOCCE BALL COURT with lighting. Professionally landscaped with garden area & natural gas hook up to grill. This home is meticulously maintained has central air, irrigation and gas fireplace! Don't Miss This One! You'll LOVE living here!
Last Agent to Sell the Property
Linda Hartnett
Keller Williams Realty License #456010791 Listed on: 10/17/2015

Last Buyer's Agent
Linda Hartnett
Keller Williams Realty License #456010791 Listed on: 10/17/2015

Home Details
Home Type
Single Family
Est. Annual Taxes
$9,451
Year Built
2000
Lot Details
0
Listing Details
- Lot Description: Paved Drive, Fenced/Enclosed, Level
- Other Agent: 2.00
- Special Features: None
- Property Sub Type: Detached
- Year Built: 2000
Interior Features
- Appliances: Range, Dishwasher
- Fireplaces: 1
- Has Basement: Yes
- Fireplaces: 1
- Primary Bathroom: Yes
- Number of Rooms: 8
- Amenities: Shopping, Golf Course, Conservation Area, Highway Access
- Electric: 200 Amps
- Energy: Insulated Windows, Insulated Doors
- Flooring: Wall to Wall Carpet, Hardwood
- Insulation: Full
- Interior Amenities: Security System, Cable Available, French Doors, Wired for Surround Sound
- Bedroom 2: Second Floor, 14X14
- Bedroom 3: Second Floor, 14X14
- Bedroom 4: First Floor, 14X14
- Bathroom #1: First Floor
- Bathroom #2: Second Floor
- Bathroom #3: Second Floor
- Kitchen: First Floor, 31X16
- Master Bedroom: Second Floor, 20X15
- Master Bedroom Description: Bathroom - 3/4, Ceiling - Cathedral, Closet - Walk-in
- Dining Room: First Floor, 15X14
- Family Room: First Floor, 23X16
Exterior Features
- Roof: Asphalt/Fiberglass Shingles
- Construction: Frame
- Exterior: Vinyl
- Exterior Features: Deck, Patio, Storage Shed, Professional Landscaping, Sprinkler System, Decorative Lighting, Fenced Yard, Garden Area, Invisible Fence
- Foundation: Poured Concrete
Garage/Parking
- Garage Parking: Attached
- Garage Spaces: 2
- Parking: Improved Driveway, Paved Driveway
- Parking Spaces: 6
Utilities
- Cooling: Central Air
- Heating: Forced Air, Gas
- Hot Water: Natural Gas
- Utility Connections: for Gas Range, Washer Hookup
Schools
- Middle School: Hudson Memorial
- High School: Alvirne
Lot Info
- Assessor Parcel Number: M:139 B:042 L:000
Similar Homes in Hudson, NH
Home Values in the Area
Average Home Value in this Area
Property History
| Date | Event | Price | Change | Sq Ft Price |
|---|---|---|---|---|
| 04/28/2017 04/28/17 | Sold | $458,000 | -0.4% | $168 / Sq Ft |
| 03/15/2017 03/15/17 | Pending | -- | -- | -- |
| 03/09/2017 03/09/17 | For Sale | $460,000 | +5.4% | $169 / Sq Ft |
| 11/20/2015 11/20/15 | Sold | $436,500 | -0.8% | $160 / Sq Ft |
| 10/20/2015 10/20/15 | Pending | -- | -- | -- |
| 10/17/2015 10/17/15 | For Sale | $439,900 | -- | $161 / Sq Ft |
Tax History Compared to Growth
Tax History
| Year | Tax Paid | Tax Assessment Tax Assessment Total Assessment is a certain percentage of the fair market value that is determined by local assessors to be the total taxable value of land and additions on the property. | Land | Improvement |
|---|---|---|---|---|
| 2021 | $9,451 | $449,200 | $121,100 | $328,100 |
Agents Affiliated with this Home
-
Siri Wilbur Kamien

Seller's Agent in 2017
Siri Wilbur Kamien
Berkshire Hathaway HomeServices Verani Realty
(603) 560-6264
1 in this area
76 Total Sales
-
L
Seller's Agent in 2015
Linda Hartnett
Keller Williams Realty
Map
Source: MLS Property Information Network (MLS PIN)
MLS Number: 71920560
APN: HDSO M:139 B:042 L:000
- 11 Robin Dr
- 4 Shoal Creek Rd
- 49 Lexington Ct
- 21 Joel Path
- 39 Barbara Ln
- 50 Barbara Ln
- 64 Barbara Ln
- 9 Timothy Ln
- 3 Glasgow Cir
- 151 Highland St
- 149 Highland St
- 7 Shoreline Dr Unit 13
- 98 Derry St
- 8A Taunton Ln
- 1 Shoreline Dr Unit 16
- 15 Darlene Ln
- 2 Gallo Way
- 19 Farmington Dr
- 433 Abbott Farm Ln
- 12 Autumn Cir
