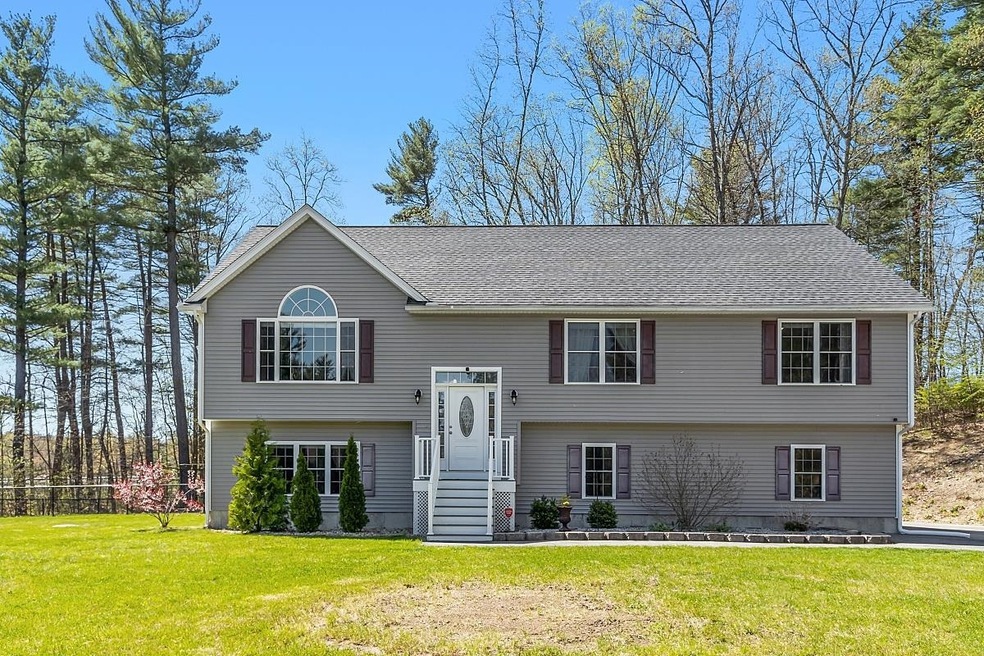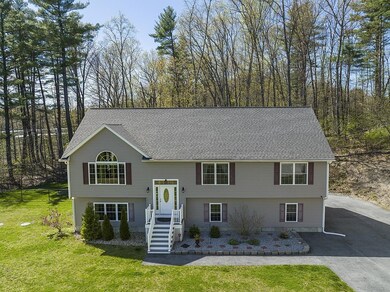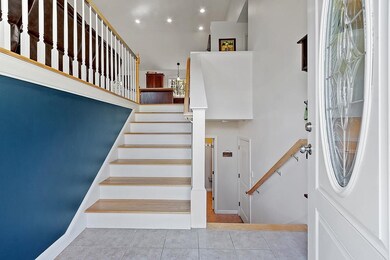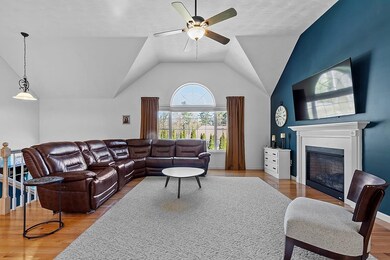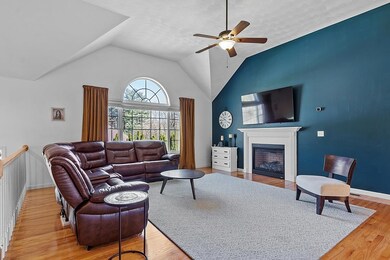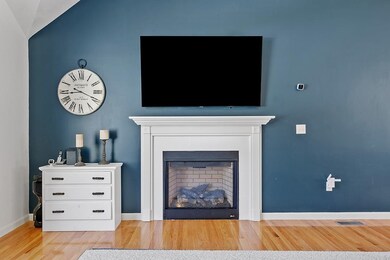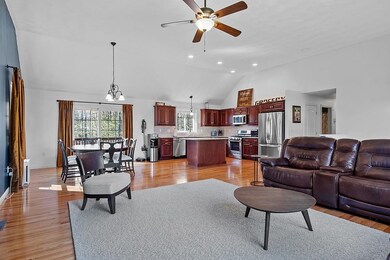
16 Johnson St Windham, NH 03087
Highlights
- Deck
- Vaulted Ceiling
- Wood Flooring
- Golden Brook Elementary School Rated A-
- Raised Ranch Architecture
- Cul-De-Sac
About This Home
As of June 2022On a private, wooded lot sits a 3 bedroom raised ranch. This home has so much to love! Off of the cul-de-sac, you’ll find a long wide driveway with ample parking & two car garage. The split entryway leads you upstairs to the main floor. Admire the natural light pouring into the open-concept living space. Vaulted ceilings & gleaming hardwood floors throughout. The living room features a gas fireplace. Custom kitchen w. ample counter space, kitchen island, & stainless steel appliances. Its proximity to the dining area & slider door with deck access is ideal for those who love to entertain. The spacious deck overlooks your fenced backyard. The main floor also hosts the primary bedroom with tray ceiling, 2 closets, & en suite. Two additional bedrooms & a full bathroom round off the main floor. Downstairs, you’ll find the finished bonus room. With its windows, slider door, and bathroom the possibilities are endless. Close proximity to major routes, and MA border.
Last Agent to Sell the Property
BHHS Verani Realty Methuen License #068330 Listed on: 05/12/2022

Home Details
Home Type
- Single Family
Est. Annual Taxes
- $8,904
Year Built
- Built in 2015
Lot Details
- 1.01 Acre Lot
- Cul-De-Sac
- Property is Fully Fenced
- Level Lot
- Garden
- Property is zoned RDA
Parking
- 2 Car Garage
- Driveway
- Off-Street Parking
Home Design
- Raised Ranch Architecture
- Poured Concrete
- Wood Frame Construction
- Shingle Roof
- Vinyl Siding
Interior Spaces
- 2-Story Property
- Vaulted Ceiling
- Ceiling Fan
- Fireplace
- Open Floorplan
- Dining Area
- Washer and Dryer Hookup
Kitchen
- Electric Range
- Dishwasher
- Kitchen Island
Flooring
- Wood
- Carpet
- Tile
Bedrooms and Bathrooms
- 3 Bedrooms
- En-Suite Primary Bedroom
Partially Finished Basement
- Walk-Out Basement
- Interior and Exterior Basement Entry
Outdoor Features
- Deck
- Patio
Schools
- Golden Brook Elementary School
- Windham Middle School
- Windham High School
Utilities
- Forced Air Heating System
- Heating System Uses Gas
- Propane
- Private Water Source
- Drilled Well
- Tankless Water Heater
- Septic Tank
Listing and Financial Details
- Exclusions: Please see attached inclusion/exclusion document
- Legal Lot and Block 16 / B
Ownership History
Purchase Details
Home Financials for this Owner
Home Financials are based on the most recent Mortgage that was taken out on this home.Purchase Details
Home Financials for this Owner
Home Financials are based on the most recent Mortgage that was taken out on this home.Similar Homes in the area
Home Values in the Area
Average Home Value in this Area
Purchase History
| Date | Type | Sale Price | Title Company |
|---|---|---|---|
| Warranty Deed | $408,000 | -- | |
| Deed | $825,000 | -- |
Mortgage History
| Date | Status | Loan Amount | Loan Type |
|---|---|---|---|
| Open | $387,600 | Purchase Money Mortgage | |
| Previous Owner | $125,000 | Unknown | |
| Previous Owner | $765,000 | Purchase Money Mortgage |
Property History
| Date | Event | Price | Change | Sq Ft Price |
|---|---|---|---|---|
| 06/16/2022 06/16/22 | Sold | $660,000 | +1.5% | $274 / Sq Ft |
| 05/16/2022 05/16/22 | Pending | -- | -- | -- |
| 05/12/2022 05/12/22 | For Sale | $650,000 | +59.3% | $269 / Sq Ft |
| 06/10/2016 06/10/16 | Sold | $408,000 | -2.8% | $167 / Sq Ft |
| 03/01/2016 03/01/16 | Pending | -- | -- | -- |
| 02/19/2016 02/19/16 | For Sale | $419,900 | -- | $171 / Sq Ft |
Tax History Compared to Growth
Tax History
| Year | Tax Paid | Tax Assessment Tax Assessment Total Assessment is a certain percentage of the fair market value that is determined by local assessors to be the total taxable value of land and additions on the property. | Land | Improvement |
|---|---|---|---|---|
| 2024 | $10,845 | $479,000 | $192,700 | $286,300 |
| 2023 | $10,251 | $479,000 | $192,700 | $286,300 |
| 2022 | $9,449 | $478,200 | $192,700 | $285,500 |
| 2021 | $8,904 | $478,200 | $192,700 | $285,500 |
| 2020 | $9,148 | $478,200 | $192,700 | $285,500 |
| 2019 | $8,447 | $374,600 | $176,100 | $198,500 |
| 2018 | $7,263 | $374,600 | $176,100 | $198,500 |
| 2017 | $7,567 | $374,600 | $176,100 | $198,500 |
| 2016 | $8,431 | $386,400 | $176,100 | $210,300 |
| 2015 | $3,825 | $176,100 | $176,100 | $0 |
| 2014 | $3,888 | $162,000 | $162,000 | $0 |
| 2013 | $3,823 | $162,000 | $162,000 | $0 |
Agents Affiliated with this Home
-
Kathryn Early

Seller's Agent in 2022
Kathryn Early
BHHS Verani Realty Methuen
(978) 257-7683
8 in this area
210 Total Sales
-
Shannon DiPietro

Buyer's Agent in 2022
Shannon DiPietro
DiPietro Group Real Estate
(603) 965-5834
91 in this area
198 Total Sales
-
Christine Saba

Seller's Agent in 2016
Christine Saba
Lamacchia Realty, Inc.
(978) 423-1131
4 in this area
111 Total Sales
Map
Source: PrimeMLS
MLS Number: 4909709
APN: WNDM-000022-B000000-000016
- 108 S Shore Rd
- 46 W Shore Rd
- 27 Settlers Ridge Rd
- 15 Maylane Dr
- 6 Chadwick Cir
- 7 Harvest Rd
- 3 S Shore Rd
- 16 Horseshoe Rd
- 3 Cross St
- 17 Dyson Dr
- 25 N Shore Rd
- 46 Marianna Rd
- 10 1st St
- Map 16 Lot 187C 2nd St
- 1 Jill Rd
- 14 Saint Marys Ln
- 21 3rd St
- 6-18 Mary Anthony Dr
- 103 Old Rockingham Rd
- 18 Shady Lane Rd
