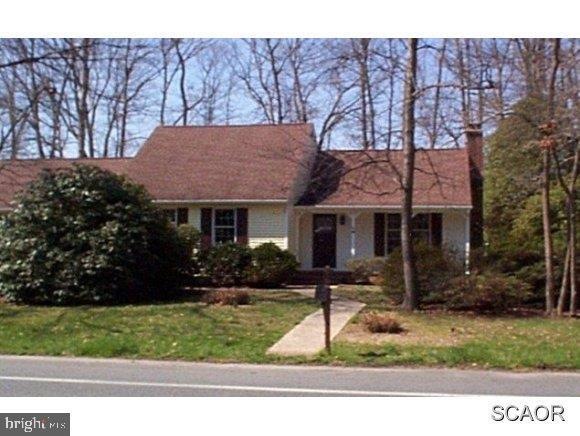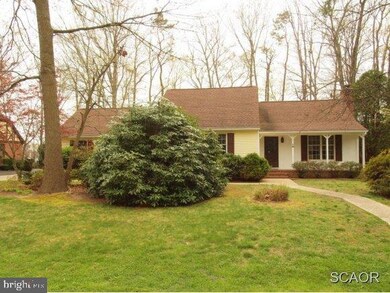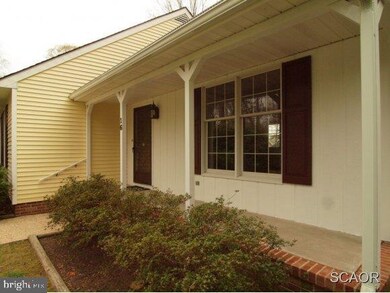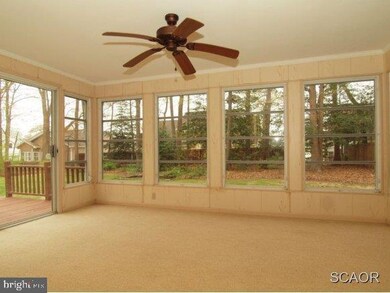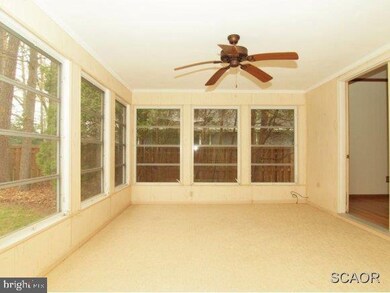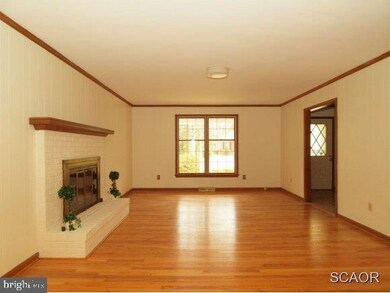
16 Kingsbridge Rd Rehoboth Beach, DE 19971
Highlights
- Deck
- Saltbox Architecture
- Wood Flooring
- Rehoboth Elementary School Rated A
- Partially Wooded Lot
- Main Floor Bedroom
About This Home
As of September 2016Delightful layout , updated kitchen and bath, hardwood, recently remodeled. Refinished basement with outside entrance. Affordable at the beach!
Last Agent to Sell the Property
TRACEY ESPADA
Long & Foster Real Estate, Inc. Listed on: 04/13/2013
Home Details
Home Type
- Single Family
Est. Annual Taxes
- $1,814
Year Built
- Built in 1983
Lot Details
- 0.3 Acre Lot
- Partially Wooded Lot
Parking
- Attached Garage
Home Design
- Saltbox Architecture
- Block Foundation
- Architectural Shingle Roof
- Vinyl Siding
- Stick Built Home
Interior Spaces
- Property has 2 Levels
- Ceiling Fan
- Wood Burning Fireplace
- Gas Fireplace
- Window Screens
- Great Room
- Family Room
- Living Room
- Dining Room
- Attic
- Partially Finished Basement
Kitchen
- Eat-In Kitchen
- Gas Oven or Range
- Dishwasher
- Disposal
Flooring
- Wood
- Carpet
- Vinyl
Bedrooms and Bathrooms
- 3 Bedrooms
- Main Floor Bedroom
- En-Suite Primary Bedroom
Laundry
- Laundry Room
- Washer
Outdoor Features
- Deck
Utilities
- Central Air
- Cooling System Utilizes Bottled Gas
- Window Unit Cooling System
- Heating System Uses Propane
- Municipal Trash
Community Details
- No Home Owners Association
- Rehoboth Beach Yacht And Cc Subdivision
Listing and Financial Details
- Assessor Parcel Number 334-19.00-797.00
Ownership History
Purchase Details
Home Financials for this Owner
Home Financials are based on the most recent Mortgage that was taken out on this home.Purchase Details
Home Financials for this Owner
Home Financials are based on the most recent Mortgage that was taken out on this home.Purchase Details
Home Financials for this Owner
Home Financials are based on the most recent Mortgage that was taken out on this home.Purchase Details
Home Financials for this Owner
Home Financials are based on the most recent Mortgage that was taken out on this home.Similar Home in Rehoboth Beach, DE
Home Values in the Area
Average Home Value in this Area
Purchase History
| Date | Type | Sale Price | Title Company |
|---|---|---|---|
| Deed | $650,000 | None Available | |
| Deed | $465,000 | None Available | |
| Deed | $380,000 | -- | |
| Deed | $380,000 | -- |
Mortgage History
| Date | Status | Loan Amount | Loan Type |
|---|---|---|---|
| Open | $390,000 | Stand Alone Refi Refinance Of Original Loan | |
| Previous Owner | $50,000 | Credit Line Revolving | |
| Previous Owner | $240,000 | No Value Available | |
| Previous Owner | $240,000 | No Value Available |
Property History
| Date | Event | Price | Change | Sq Ft Price |
|---|---|---|---|---|
| 09/21/2016 09/21/16 | Sold | $465,000 | -6.8% | $221 / Sq Ft |
| 08/06/2016 08/06/16 | Pending | -- | -- | -- |
| 04/15/2016 04/15/16 | For Sale | $499,000 | +31.3% | $238 / Sq Ft |
| 06/21/2013 06/21/13 | Sold | $380,000 | 0.0% | -- |
| 06/18/2013 06/18/13 | Pending | -- | -- | -- |
| 04/13/2013 04/13/13 | For Sale | $380,000 | -- | -- |
Tax History Compared to Growth
Tax History
| Year | Tax Paid | Tax Assessment Tax Assessment Total Assessment is a certain percentage of the fair market value that is determined by local assessors to be the total taxable value of land and additions on the property. | Land | Improvement |
|---|---|---|---|---|
| 2024 | $1,814 | $36,800 | $7,500 | $29,300 |
| 2023 | $1,812 | $36,800 | $7,500 | $29,300 |
| 2022 | $1,749 | $36,800 | $7,500 | $29,300 |
| 2021 | $1,733 | $36,800 | $7,500 | $29,300 |
| 2020 | $1,728 | $36,800 | $7,500 | $29,300 |
| 2019 | $1,730 | $36,800 | $7,500 | $29,300 |
| 2018 | $1,616 | $36,800 | $0 | $0 |
| 2017 | $1,548 | $36,800 | $0 | $0 |
| 2016 | $1,470 | $36,800 | $0 | $0 |
| 2015 | $1,405 | $36,800 | $0 | $0 |
| 2014 | $1,394 | $36,800 | $0 | $0 |
Agents Affiliated with this Home
-
Andy Staton

Seller's Agent in 2016
Andy Staton
OCEAN ATLANTIC SOTHEBYS
(302) 841-2127
79 in this area
248 Total Sales
-

Buyer's Agent in 2016
Tull Realty Group
Long & Foster
-
T
Seller's Agent in 2013
TRACEY ESPADA
Long & Foster
-
Carol Materniak

Buyer's Agent in 2013
Carol Materniak
Long & Foster
(302) 542-0228
13 Total Sales
Map
Source: Bright MLS
MLS Number: 1001337148
APN: 334-19.00-797.00
- 4 Canterbury Ln
- 3 Wellington Place
- 104 W Buckingham Dr
- 23 Coventry Rd
- 108 W Buckingham Dr
- 14 Doolin Ln
- 20311 Petronia Cir Unit 75
- 20324 Mallory Ct Unit 49
- 11 Cornwall Rd
- 601 Country Club Rd
- 18245 Shockley Dr Unit 10
- 76 Branchwood Dr Unit 18843
- 16 Sheffield Rd
- 25 Baybreeze Rd Unit C-29
- 2906 American Eagle Way Unit 2906
- 41 Kenmare Way
- 3800 Sanibel Cir Unit 3816
- 3201 Blue Heron Dr Unit 1
- 4500 Sandpiper Dr Unit 16
- 10 Baybreeze Rd Unit 19681
