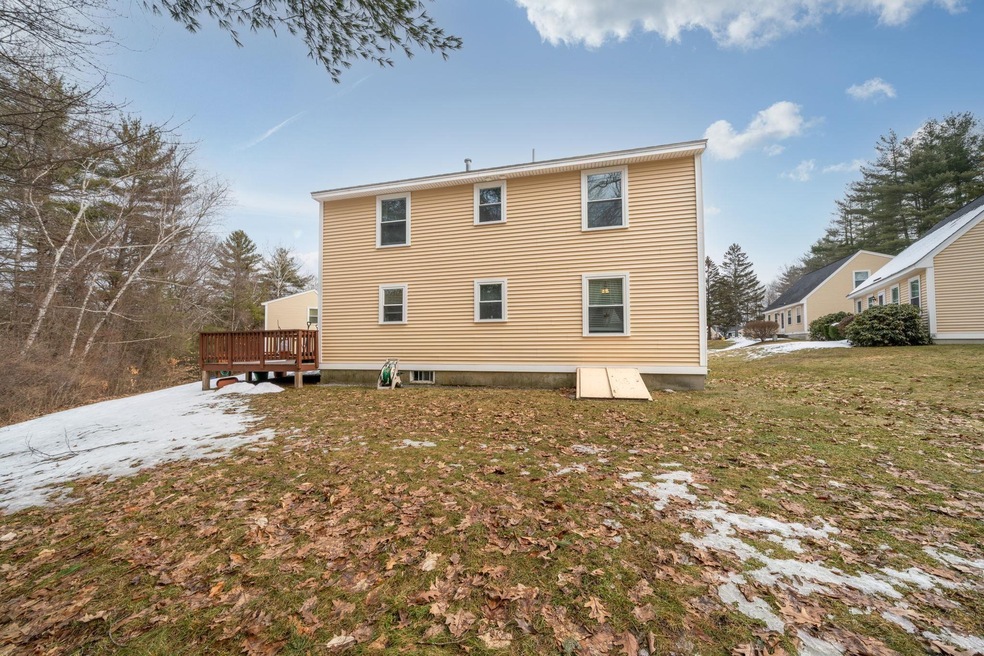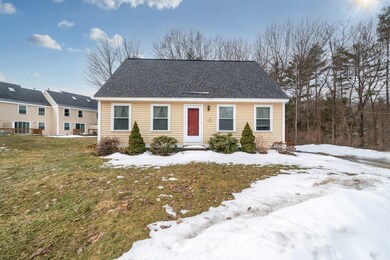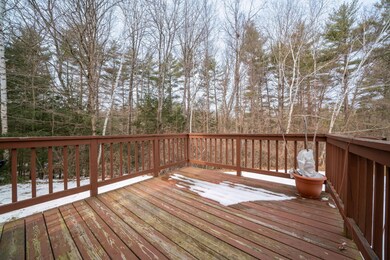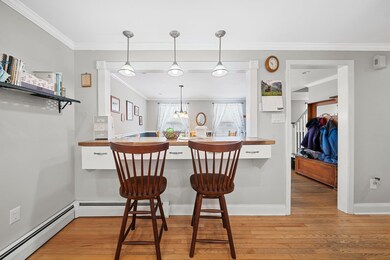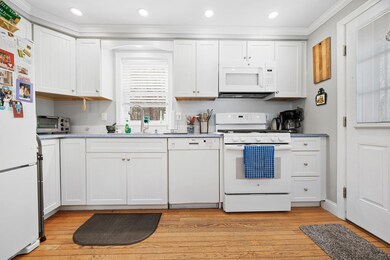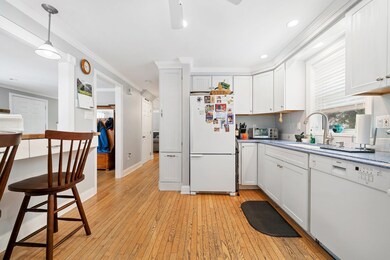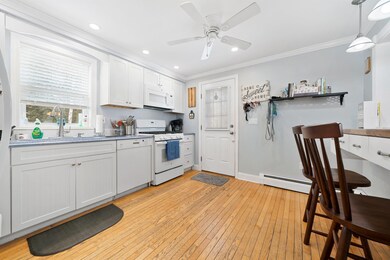
16 Look Out Cir Concord, NH 03303
Penacook NeighborhoodHighlights
- Water Views
- Cape Cod Architecture
- Deck
- River Nearby
- Clubhouse
- Wood Flooring
About This Home
As of May 2022Stacieberry@kw.com 603-361-1386
Last Agent to Sell the Property
Keller Williams Realty-Metropolitan License #065985 Listed on: 03/23/2022

Property Details
Home Type
- Condominium
Est. Annual Taxes
- $6,629
Year Built
- Built in 1986
Lot Details
- Cul-De-Sac
- Landscaped
HOA Fees
- $330 Monthly HOA Fees
Property Views
- Water Views
- Countryside Views
Home Design
- Cape Cod Architecture
- Concrete Foundation
- Wood Frame Construction
- Shingle Roof
- Vinyl Siding
Interior Spaces
- 1.75-Story Property
- Ceiling Fan
- Combination Kitchen and Dining Room
Kitchen
- Stove
- Microwave
- Dishwasher
- Kitchen Island
Flooring
- Wood
- Laminate
- Tile
Bedrooms and Bathrooms
- 2 Bedrooms
- 2 Full Bathrooms
Laundry
- Dryer
- Washer
Basement
- Connecting Stairway
- Interior Basement Entry
- Laundry in Basement
- Basement Storage
- Natural lighting in basement
Parking
- 2 Car Parking Spaces
- Paved Parking
Outdoor Features
- River Nearby
- Deck
Utilities
- Baseboard Heating
- Hot Water Heating System
- Heating System Uses Natural Gas
- Electric Water Heater
- Cable TV Available
Listing and Financial Details
- Legal Lot and Block 203 / 46
Community Details
Overview
- Master Insurance
- Great North Management Association, Phone Number (603) 856-6223
- Island Shores Condos
Amenities
- Clubhouse
Recreation
- Community Basketball Court
- Community Indoor Pool
- Hiking Trails
- Trails
- Snow Removal
Ownership History
Purchase Details
Home Financials for this Owner
Home Financials are based on the most recent Mortgage that was taken out on this home.Purchase Details
Home Financials for this Owner
Home Financials are based on the most recent Mortgage that was taken out on this home.Purchase Details
Home Financials for this Owner
Home Financials are based on the most recent Mortgage that was taken out on this home.Purchase Details
Similar Homes in Concord, NH
Home Values in the Area
Average Home Value in this Area
Purchase History
| Date | Type | Sale Price | Title Company |
|---|---|---|---|
| Warranty Deed | $295,000 | None Available | |
| Warranty Deed | $189,000 | -- | |
| Warranty Deed | $150,000 | -- | |
| Deed | -- | -- |
Mortgage History
| Date | Status | Loan Amount | Loan Type |
|---|---|---|---|
| Previous Owner | $25,000 | Balloon | |
| Previous Owner | $147,283 | FHA | |
| Previous Owner | $154,400 | Unknown | |
| Previous Owner | $100,000 | Unknown |
Property History
| Date | Event | Price | Change | Sq Ft Price |
|---|---|---|---|---|
| 05/09/2022 05/09/22 | Sold | $295,000 | +9.3% | $201 / Sq Ft |
| 03/28/2022 03/28/22 | Pending | -- | -- | -- |
| 03/23/2022 03/23/22 | For Sale | $270,000 | +42.9% | $184 / Sq Ft |
| 12/21/2018 12/21/18 | Sold | $189,000 | -0.5% | $129 / Sq Ft |
| 11/11/2018 11/11/18 | Pending | -- | -- | -- |
| 11/04/2018 11/04/18 | For Sale | $190,000 | +26.7% | $129 / Sq Ft |
| 07/22/2016 07/22/16 | Sold | $150,000 | +3.5% | $102 / Sq Ft |
| 05/27/2016 05/27/16 | Pending | -- | -- | -- |
| 05/11/2016 05/11/16 | For Sale | $144,900 | -- | $99 / Sq Ft |
Tax History Compared to Growth
Tax History
| Year | Tax Paid | Tax Assessment Tax Assessment Total Assessment is a certain percentage of the fair market value that is determined by local assessors to be the total taxable value of land and additions on the property. | Land | Improvement |
|---|---|---|---|---|
| 2024 | $8,447 | $275,700 | $0 | $275,700 |
| 2023 | $8,037 | $275,700 | $0 | $275,700 |
| 2022 | $8,031 | $275,700 | $0 | $275,700 |
| 2021 | $6,629 | $237,000 | $0 | $237,000 |
| 2020 | $5,699 | $190,400 | $0 | $190,400 |
| 2019 | $5,899 | $173,000 | $0 | $173,000 |
| 2018 | $5,218 | $161,300 | $0 | $161,300 |
| 2017 | $5,214 | $153,700 | $0 | $153,700 |
| 2016 | $5,194 | $155,800 | $0 | $155,800 |
| 2015 | $4,916 | $134,600 | $0 | $134,600 |
| 2014 | $4,316 | $134,600 | $0 | $134,600 |
| 2013 | -- | $135,900 | $0 | $135,900 |
| 2012 | -- | $140,000 | $0 | $140,000 |
Agents Affiliated with this Home
-
Stacie Berry

Seller's Agent in 2022
Stacie Berry
Keller Williams Realty-Metropolitan
(603) 361-1386
4 in this area
94 Total Sales
-
Tara Chandler
T
Buyer's Agent in 2022
Tara Chandler
Copper Gate Realty Group LLC
(603) 369-1512
1 in this area
27 Total Sales
-
Kevin Millard
K
Seller's Agent in 2018
Kevin Millard
Perfect Choice Properties, Inc.
(603) 293-5519
26 Total Sales
-
Suzanne Damon

Seller's Agent in 2016
Suzanne Damon
EXP Realty
(603) 493-5561
1 in this area
269 Total Sales
-
B
Buyer's Agent in 2016
Barbara Bluhm
Farwell Real Estate
Map
Source: PrimeMLS
MLS Number: 4902098
APN: CNCD-000144P-000026-000046-000203
