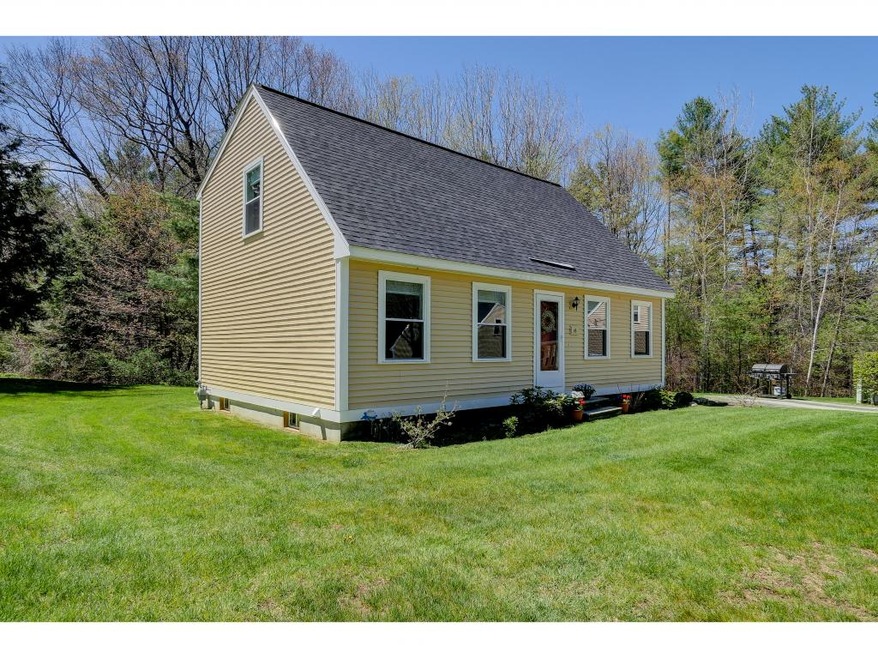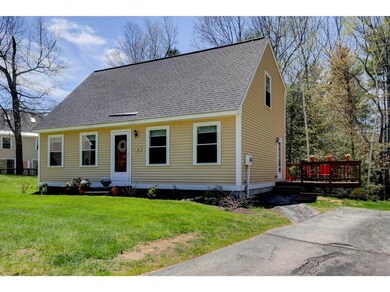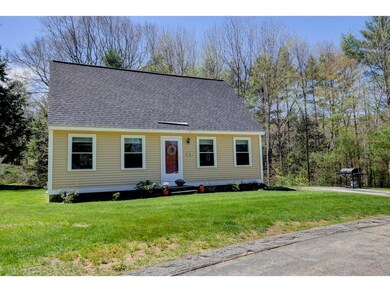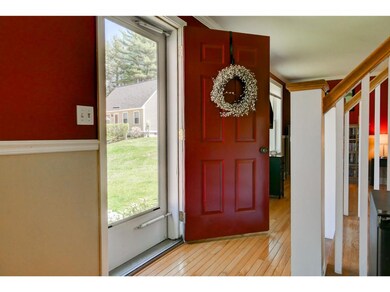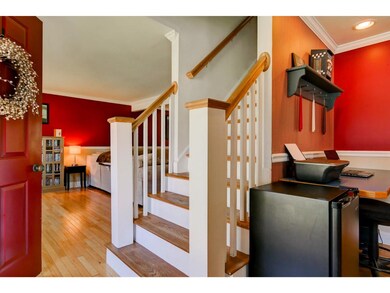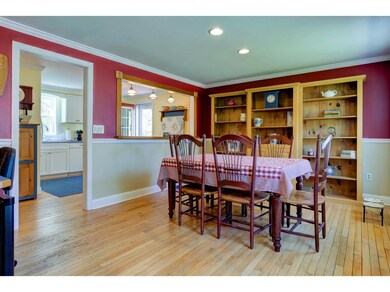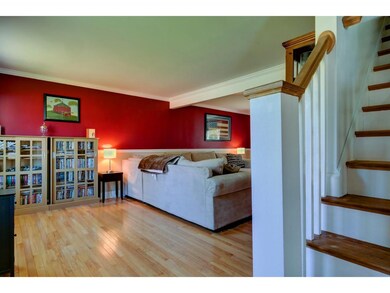
16 Look Out Cir Concord, NH 03303
Penacook NeighborhoodHighlights
- Basketball Court
- Deck
- Baseboard Heating
- In Ground Pool
- Wood Flooring
- Playground
About This Home
As of May 2022UNBELIEVABLE opportunity at a below market price. Pride of ownership shows in the detached cape style home. Featuring hardwood flooring, freshly remodeled Kitchen and baths, New siding, windows and doors. Front to back living room, (could be converted back to 3rd bedroom), Large bedrooms, full basement storage area, deck and all of this abuts a private yard that follows the Contoocook River where you can fish, canoe, paddle board, or just hang out.
Last Buyer's Agent
Barbara Bluhm
Farwell Real Estate License #067942
Property Details
Home Type
- Condominium
Est. Annual Taxes
- $8,447
Year Built
- 1986
Parking
- Paved Parking
Home Design
- Concrete Foundation
- Shingle Roof
- Clap Board Siding
Interior Spaces
- 1.75-Story Property
- Electric Cooktop
Flooring
- Wood
- Carpet
- Tile
Bedrooms and Bathrooms
- 2 Bedrooms
- 2 Full Bathrooms
Unfinished Basement
- Basement Fills Entire Space Under The House
- Walk-Up Access
Outdoor Features
- In Ground Pool
- Basketball Court
- Deck
- Playground
Utilities
- Baseboard Heating
- Hot Water Heating System
- Heating System Uses Natural Gas
- 100 Amp Service
- Natural Gas Water Heater
Community Details
- Island Shores Estate Condos
Ownership History
Purchase Details
Home Financials for this Owner
Home Financials are based on the most recent Mortgage that was taken out on this home.Purchase Details
Home Financials for this Owner
Home Financials are based on the most recent Mortgage that was taken out on this home.Purchase Details
Home Financials for this Owner
Home Financials are based on the most recent Mortgage that was taken out on this home.Purchase Details
Similar Homes in Concord, NH
Home Values in the Area
Average Home Value in this Area
Purchase History
| Date | Type | Sale Price | Title Company |
|---|---|---|---|
| Warranty Deed | $295,000 | None Available | |
| Warranty Deed | $189,000 | -- | |
| Warranty Deed | $150,000 | -- | |
| Deed | -- | -- |
Mortgage History
| Date | Status | Loan Amount | Loan Type |
|---|---|---|---|
| Previous Owner | $25,000 | Balloon | |
| Previous Owner | $147,283 | FHA | |
| Previous Owner | $154,400 | Unknown | |
| Previous Owner | $100,000 | Unknown |
Property History
| Date | Event | Price | Change | Sq Ft Price |
|---|---|---|---|---|
| 05/09/2022 05/09/22 | Sold | $295,000 | +9.3% | $201 / Sq Ft |
| 03/28/2022 03/28/22 | Pending | -- | -- | -- |
| 03/23/2022 03/23/22 | For Sale | $270,000 | +42.9% | $184 / Sq Ft |
| 12/21/2018 12/21/18 | Sold | $189,000 | -0.5% | $129 / Sq Ft |
| 11/11/2018 11/11/18 | Pending | -- | -- | -- |
| 11/04/2018 11/04/18 | For Sale | $190,000 | +26.7% | $129 / Sq Ft |
| 07/22/2016 07/22/16 | Sold | $150,000 | +3.5% | $102 / Sq Ft |
| 05/27/2016 05/27/16 | Pending | -- | -- | -- |
| 05/11/2016 05/11/16 | For Sale | $144,900 | -- | $99 / Sq Ft |
Tax History Compared to Growth
Tax History
| Year | Tax Paid | Tax Assessment Tax Assessment Total Assessment is a certain percentage of the fair market value that is determined by local assessors to be the total taxable value of land and additions on the property. | Land | Improvement |
|---|---|---|---|---|
| 2024 | $8,447 | $275,700 | $0 | $275,700 |
| 2023 | $8,037 | $275,700 | $0 | $275,700 |
| 2022 | $8,031 | $275,700 | $0 | $275,700 |
| 2021 | $6,629 | $237,000 | $0 | $237,000 |
| 2020 | $5,699 | $190,400 | $0 | $190,400 |
| 2019 | $5,899 | $173,000 | $0 | $173,000 |
| 2018 | $5,218 | $161,300 | $0 | $161,300 |
| 2017 | $5,214 | $153,700 | $0 | $153,700 |
| 2016 | $5,194 | $155,800 | $0 | $155,800 |
| 2015 | $4,916 | $134,600 | $0 | $134,600 |
| 2014 | $4,316 | $134,600 | $0 | $134,600 |
| 2013 | -- | $135,900 | $0 | $135,900 |
| 2012 | -- | $140,000 | $0 | $140,000 |
Agents Affiliated with this Home
-
Stacie Berry

Seller's Agent in 2022
Stacie Berry
Keller Williams Realty-Metropolitan
(603) 361-1386
4 in this area
94 Total Sales
-
Tara Chandler
T
Buyer's Agent in 2022
Tara Chandler
Copper Gate Realty Group LLC
(603) 369-1512
1 in this area
27 Total Sales
-
Kevin Millard
K
Seller's Agent in 2018
Kevin Millard
Perfect Choice Properties, Inc.
(603) 293-5519
26 Total Sales
-
Suzanne Damon

Seller's Agent in 2016
Suzanne Damon
EXP Realty
(603) 493-5561
1 in this area
269 Total Sales
-
B
Buyer's Agent in 2016
Barbara Bluhm
Farwell Real Estate
Map
Source: PrimeMLS
MLS Number: 4489268
APN: CNCD-000144P-000026-000046-000203
