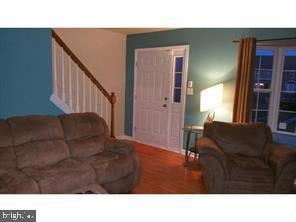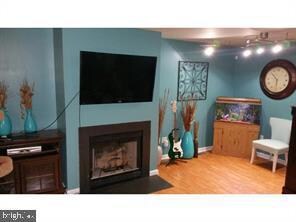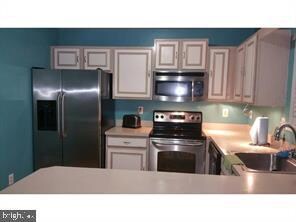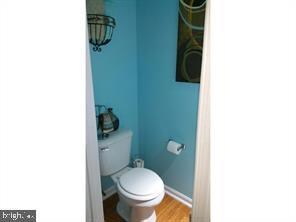
Estimated Value: $214,000 - $295,000
Highlights
- Open Floorplan
- Breakfast Area or Nook
- Family Room Off Kitchen
- No HOA
- Stainless Steel Appliances
- Living Room
About This Home
As of October 2023Attention-grabbing: "Stylish and Serene Retreat in Dover"
Nestled in the heart of Dover, this well-maintained interior unit townhome offers a tranquil escape from the hustle and bustle of everyday life. With 3 bedrooms and 2.5 baths, this home is perfect for families or those seeking a peaceful sanctuary. Step inside to discover an inviting eat-in kitchen adorned with sleek stainless steel appliances, where culinary delights are sure to be created. The bay window in the family room floods the space with natural light, creating an atmosphere that is both cozy and bright. As you gather around the gas fireplace on chilly evenings, warmth fills the air and creates an ambiance that is simply enchanting. For those who love outdoor living, a deck awaits in the backyard - a private oasis where you can relax while enjoying your morning coffee or hosting intimate gatherings under starry skies. Prepare to be amazed as you venture downstairs into the beautifully finished basement. Bathed in recessed lighting, it exudes elegance at every turn. With its walkout feature, it seamlessly connects indoor comfort with outdoor tranquility.
Located just moments away from amenities such as shops and restaurants, this home provides convenience without sacrificing serenity. Whether strolling along Marsh Creek Lane or exploring the nearby parks, trails, or Down Town Dover, there are plenty of opportunities to enjoy the natural beauty that surrounds this retreat. Additionally, with easy access to major highways and public transportation, commuting to work or exploring other parts of the city is a breeze.
Townhouse Details
Home Type
- Townhome
Est. Annual Taxes
- $1,601
Year Built
- Built in 1998
Lot Details
- Lot Dimensions are 18.73 x 157.85
- Property is in good condition
Home Design
- Block Foundation
- Vinyl Siding
- Brick Front
Interior Spaces
- Property has 4 Levels
- Open Floorplan
- Ceiling Fan
- Gas Fireplace
- Family Room Off Kitchen
- Living Room
- Dining Area
- Laundry Room
Kitchen
- Breakfast Area or Nook
- Eat-In Kitchen
- Self-Cleaning Oven
- Built-In Microwave
- Dishwasher
- Stainless Steel Appliances
- Disposal
Bedrooms and Bathrooms
- 3 Bedrooms
Finished Basement
- Basement Fills Entire Space Under The House
- Walk-Up Access
- Interior and Exterior Basement Entry
- Laundry in Basement
- Basement Windows
Parking
- Alley Access
- On-Street Parking
Utilities
- 90% Forced Air Heating and Cooling System
- Natural Gas Water Heater
- Municipal Trash
Listing and Financial Details
- Assessor Parcel Number ED-05-07605-01-1005-000
Community Details
Overview
- No Home Owners Association
- Marsh Creek Subdivision
Pet Policy
- Breed Restrictions
Ownership History
Purchase Details
Similar Homes in Dover, DE
Home Values in the Area
Average Home Value in this Area
Purchase History
| Date | Buyer | Sale Price | Title Company |
|---|---|---|---|
| Lott Andre J | $96,700 | -- |
Mortgage History
| Date | Status | Borrower | Loan Amount |
|---|---|---|---|
| Open | Lott Andre J | $143,260 |
Property History
| Date | Event | Price | Change | Sq Ft Price |
|---|---|---|---|---|
| 10/20/2023 10/20/23 | Sold | $210,000 | 0.0% | $137 / Sq Ft |
| 09/23/2023 09/23/23 | Price Changed | $210,000 | +2.4% | $137 / Sq Ft |
| 09/21/2023 09/21/23 | Pending | -- | -- | -- |
| 09/13/2023 09/13/23 | For Sale | $205,000 | 0.0% | $134 / Sq Ft |
| 05/23/2020 05/23/20 | Rented | $1,300 | -3.7% | -- |
| 05/22/2020 05/22/20 | Under Contract | -- | -- | -- |
| 04/15/2020 04/15/20 | For Rent | $1,350 | +3.8% | -- |
| 04/28/2018 04/28/18 | Rented | $1,300 | 0.0% | -- |
| 04/26/2018 04/26/18 | Under Contract | -- | -- | -- |
| 04/05/2018 04/05/18 | For Rent | $1,300 | 0.0% | -- |
| 08/21/2015 08/21/15 | Rented | $1,300 | -3.7% | -- |
| 08/15/2015 08/15/15 | Under Contract | -- | -- | -- |
| 07/17/2015 07/17/15 | For Rent | $1,350 | 0.0% | -- |
| 06/01/2014 06/01/14 | Rented | $1,350 | 0.0% | -- |
| 05/19/2014 05/19/14 | Under Contract | -- | -- | -- |
| 03/19/2014 03/19/14 | For Rent | $1,350 | -- | -- |
Tax History Compared to Growth
Tax History
| Year | Tax Paid | Tax Assessment Tax Assessment Total Assessment is a certain percentage of the fair market value that is determined by local assessors to be the total taxable value of land and additions on the property. | Land | Improvement |
|---|---|---|---|---|
| 2024 | $1,235 | $217,200 | $38,600 | $178,600 |
| 2023 | $1,080 | $36,600 | $7,700 | $28,900 |
| 2022 | $1,044 | $36,600 | $7,700 | $28,900 |
| 2021 | $1,006 | $36,600 | $7,700 | $28,900 |
| 2020 | $971 | $36,600 | $7,700 | $28,900 |
| 2019 | $919 | $36,600 | $7,700 | $28,900 |
| 2018 | $839 | $36,600 | $7,700 | $28,900 |
| 2017 | $825 | $36,600 | $0 | $0 |
| 2016 | $828 | $36,600 | $0 | $0 |
| 2015 | $827 | $36,600 | $0 | $0 |
| 2014 | $2,246 | $36,600 | $0 | $0 |
Agents Affiliated with this Home
-
Shonda Kelly

Seller's Agent in 2023
Shonda Kelly
KW Empower
(302) 922-0434
132 Total Sales
-
Evie Ross

Buyer's Agent in 2023
Evie Ross
Keller Williams Realty Central-Delaware
(302) 396-3756
122 Total Sales
-
Cashea Kelly

Buyer's Agent in 2015
Cashea Kelly
Keller Williams Realty
(302) 922-7758
31 Total Sales
Map
Source: Bright MLS
MLS Number: DEKT2022680
APN: 2-05-07605-01-1005-000
- 74 Par Haven Dr Unit H31
- 39 Par Haven Dr Unit E23
- 39 Par Haven Dr Unit E31
- 1522 Forrest Ave
- 97 Par Haven Dr Unit J21
- 21 Stoney Dr
- 108 Stoney Dr
- 5 Harlech Hall
- 10 Harlech Hall
- 335 Paradee Dr
- 229 Trafalgar Dr
- 404 Cold Spring Place
- 10 Chase Hall
- 307 Cold Spring Place
- 363 Tribbitt
- 126 Hazeltine Rd
- 268 Green Blade Dr
- 115 E Sheldrake Cir
- 1430 College Rd
- 17 Scioto Ct
- 16 Marsh Creek Ln
- 18 Marsh Creek Ln
- 14 Marsh Creek Ln
- 20 Marsh Creek Ln
- 22 Marsh Creek Ln
- 24 Marsh Creek Ln
- 1543 Forrest Ave
- 1539 Forrest Ave
- 17 Marsh Creek Ln
- 23 Marsh Creek Ln
- 21 Marsh Creek Ln
- 19 Marsh Creek Ln
- 25 Marsh Creek Ln
- 1547 Forrest Ave
- 15 Marsh Creek Ln
- 11 Marsh Creek Ln
- 9 Marsh Creek Ln
- 7 Marsh Creek Ln
- 5 Marsh Creek Ln
- 3 Marsh Creek Ln






