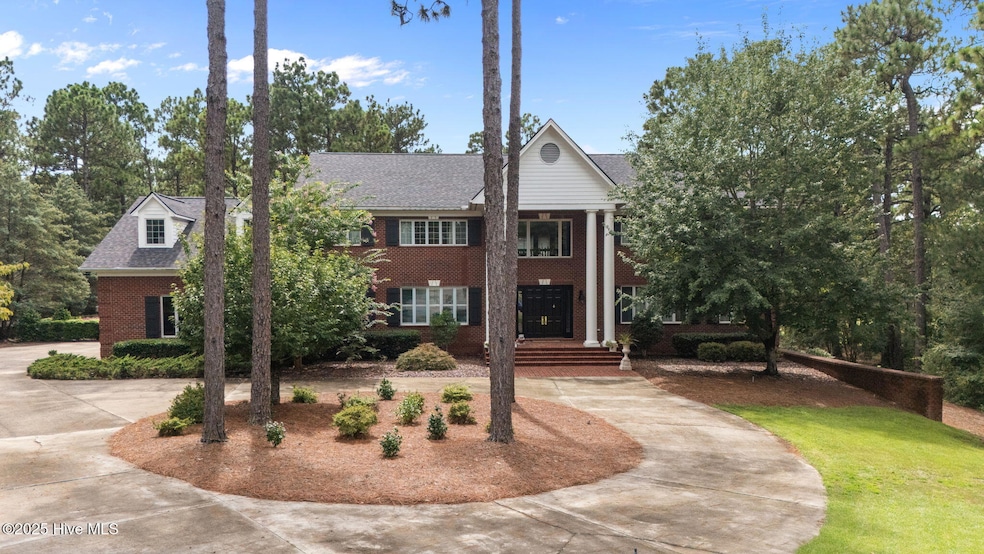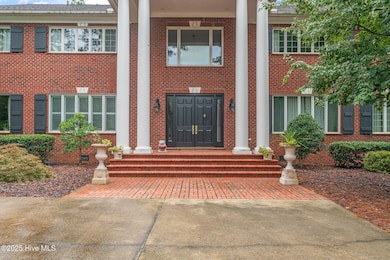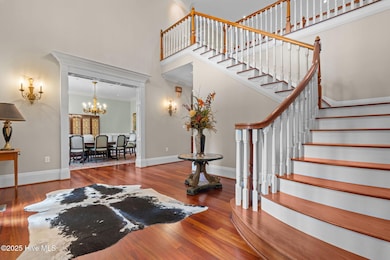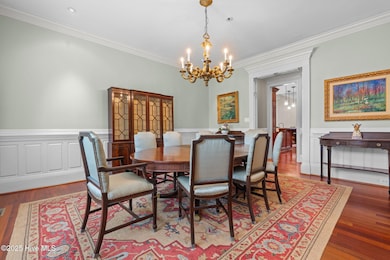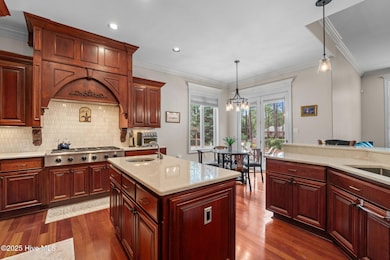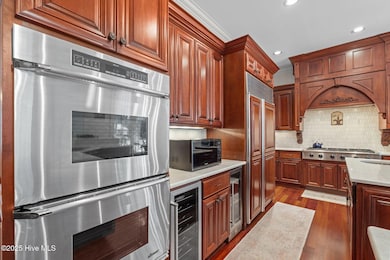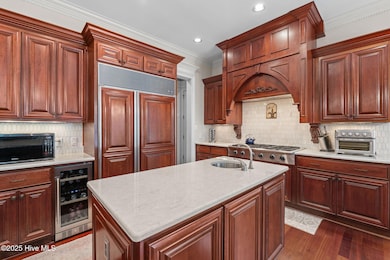16 Mulbren Ct Pinehurst, NC 28374
Estimated payment $7,313/month
Highlights
- Golf Course Community
- Indoor Spa
- Gated Community
- West Pine Middle School Rated A-
- In Ground Pool
- Sub-Zero Refrigerator
About This Home
ONE OF PINEWILD'S ICONIC HOMES HAS BEEN PRICE ADJUSTED BY $80,000 AND PRICE $191,000 BELOW THE SELLER'S 2023 APPRAISAL. OUR SHIFTING MARKET DOES NOT NEGATE THE TIMELESS ELEGANCE & LUXURY TO BE FOUND AT 16 MULBREN COURT, BUT REFRAMES THE HOME AS A STRONG VALUE AGAINST THE BACKDROP OF OUR MARKET DYNAMICS: This stately all-brick residence is nestled on a private cut-de-sac within the presitgious Gated Community of Pinewild CC. The classical architectural details are astounding! From the grand staircase, bull-nosed corners, and stunning crown molding the list goes on & on. There are FOUR generous sized en-suite bedrooms.The primary suite is complete with a spa-like bathroom. Off the primary suite is an office with built-in bookshelves. The gourmet kitchen delights with a sub-zero refrigerator, 6-burner gas cooktop, vented cooktop hood, beverage refrigerator, along with a large pantry. The bonus room upstairs offers a wide range of accommodation, from a game room to your own private space. Note the additional storage area with access from the bonus room with newly installed insulated doors. Manage your temperature through Google Nest for optimal savings. The home offers (2) staircases to access the second floor, one accesses the bonus room directly. Outside, the resort-style backyard is a private oasis.Pool, spa, pergola, and patio. This home overlooks the tee box on #7 of the Holly course. Pinewild CC includes two 18-hole Championship Courses, a Gary Player designed par 3 nine-hole course, a 3-hole Challenge course and a magnificent driving range.
Home Details
Home Type
- Single Family
Est. Annual Taxes
- $7,066
Year Built
- Built in 2002
Lot Details
- 1.09 Acre Lot
- Lot Dimensions are 67x251x90x48x104x158x122
- Property fronts a private road
- Cul-De-Sac
- Irrigation
- Property is zoned R30
Parking
- 3 Car Attached Garage
- Side Facing Garage
- Garage Door Opener
- Golf Cart Parking
Home Design
- Brick Exterior Construction
- Block Foundation
- Architectural Shingle Roof
Interior Spaces
- 2-Story Property
- Wet Bar
- Central Vacuum
- Furnished or left unfurnished upon request
- Bookcases
- Crown Molding
- Tray Ceiling
- Vaulted Ceiling
- Ceiling Fan
- Gas Log Fireplace
- Thermal Windows
- Blinds
- Entrance Foyer
- Family Room
- Living Room
- Formal Dining Room
- Den
- Bonus Room
- Indoor Spa
- Partial Basement
- Home Security System
- Attic
Kitchen
- Breakfast Area or Nook
- Double Oven
- Built-In Electric Oven
- Gas Cooktop
- Sub-Zero Refrigerator
- Dishwasher
- Kitchen Island
- Disposal
Flooring
- Wood
- Carpet
- Tile
Bedrooms and Bathrooms
- 4 Bedrooms
- Primary Bedroom on Main
- Walk-In Closet
- Whirlpool Bathtub
- Walk-in Shower
Laundry
- Laundry Room
- Dryer
- Washer
Eco-Friendly Details
- Energy-Efficient Thermostat
- Solar Heating System
- Heating system powered by active solar
Outdoor Features
- In Ground Pool
- Pergola
- Outdoor Gas Grill
Location
- Property is near golf course
Schools
- Pinehurst Elementary School
- West Pine Middle School
- Pinecrest High School
Utilities
- Forced Air Zoned Heating and Cooling System
- Heat Pump System
- Vented Exhaust Fan
- Hot Water Heating System
- Electric Water Heater
- Municipal Trash
- Cable TV Available
Listing and Financial Details
- Home warranty included in the sale of the property
- Tax Lot 2481R
- Assessor Parcel Number 97065165
Community Details
Overview
- $119 Monthly HOA Fees
- Pinewild Poa, Phone Number (910) 215-0531
- Pinewild CC Subdivision
- Maintained Community
Amenities
- Community Barbecue Grill
- Picnic Area
- Clubhouse
Recreation
- Golf Course Community
- Tennis Courts
- Community Playground
- Community Pool
- Park
Security
- Resident Manager or Management On Site
- Gated Community
Map
Home Values in the Area
Average Home Value in this Area
Tax History
| Year | Tax Paid | Tax Assessment Tax Assessment Total Assessment is a certain percentage of the fair market value that is determined by local assessors to be the total taxable value of land and additions on the property. | Land | Improvement |
|---|---|---|---|---|
| 2024 | $7,066 | $1,234,320 | $140,000 | $1,094,320 |
| 2023 | $7,375 | $1,234,320 | $140,000 | $1,094,320 |
| 2022 | $7,115 | $852,140 | $80,000 | $772,140 |
| 2021 | $7,371 | $852,140 | $80,000 | $772,140 |
| 2020 | $7,295 | $845,000 | $80,000 | $765,000 |
| 2019 | $7,295 | $852,140 | $80,000 | $772,140 |
| 2018 | $6,448 | $876,820 | $80,000 | $796,820 |
| 2017 | $6,368 | $876,820 | $80,000 | $796,820 |
| 2015 | $6,795 | $876,820 | $80,000 | $796,820 |
| 2014 | $8,575 | $1,120,920 | $111,500 | $1,009,420 |
| 2013 | -- | $1,120,920 | $111,500 | $1,009,420 |
Property History
| Date | Event | Price | List to Sale | Price per Sq Ft | Prior Sale |
|---|---|---|---|---|---|
| 12/12/2025 12/12/25 | Off Market | $1,295,000 | -- | -- | |
| 12/03/2025 12/03/25 | For Sale | $1,295,000 | 0.0% | $201 / Sq Ft | |
| 08/26/2025 08/26/25 | For Sale | $1,295,000 | +82.4% | $201 / Sq Ft | |
| 06/28/2019 06/28/19 | Sold | $710,000 | +5.2% | $112 / Sq Ft | View Prior Sale |
| 11/22/2016 11/22/16 | Sold | $675,000 | -- | $108 / Sq Ft | View Prior Sale |
Purchase History
| Date | Type | Sale Price | Title Company |
|---|---|---|---|
| Warranty Deed | $1,230,000 | None Listed On Document | |
| Warranty Deed | $710,000 | None Available | |
| Special Warranty Deed | $675,000 | Attorney | |
| Deed In Lieu Of Foreclosure | $92,000 | Attorney | |
| Warranty Deed | $1,150,000 | None Available | |
| Deed | $62,000 | -- |
Mortgage History
| Date | Status | Loan Amount | Loan Type |
|---|---|---|---|
| Open | $43,000 | New Conventional | |
| Previous Owner | $65,812 | VA | |
| Previous Owner | $920,000 | Purchase Money Mortgage |
Source: Hive MLS
MLS Number: 100527244
APN: 8542-11-65-7861
- 62 Mcmichael Dr
- 6 Hobkirk Ct
- 16 Oxton Cir
- 12 Sarclet Ct
- 17 Mcmichael Dr
- 11 Mcmichael Dr
- 60 Devon Dr
- 7 Stanton Cir Unit 7
- 6 Chalford Place
- 4 Chalford Place
- 4 Buckingham Place
- 940 Linden Rd Unit 3
- 75 Pinewild Dr
- 12 Lasswade Dr
- 822 Winston Pines Dr
- 224 Foxfire Rd
- 570 Nelson Way
- 30 New Castle Place
- 7 Brinyan Ct
- 575 Nelson Way
- 24 Strathaven Dr
- 940 Linden Rd Unit 19
- 105 Keswick Ln
- 2 Lodge Pole Ln
- 580 Burning Tree Rd Unit 10
- 245 Lakeside Dr
- 250 Sugar Gum Ln Unit 161
- 250 Sugar Gum Ln Unit 104
- 250 Sugar Gum Ln Unit 201
- 85 Pine Valley Rd Unit 22
- 85 Pine Valley Rd Unit 66
- 285 Sugar Gum Ln Unit 23
- 85 Pine Valley Rd Unit 11
- 304 Mashie Ct
- 2505 Longleaf Dr SW
- 4115 Murdocksville Rd
- 80 Market Square Unit 7
- 80 Market Square Unit 6
- 4055 Murdocksville Rd
- 205 McCaskill Rd E
