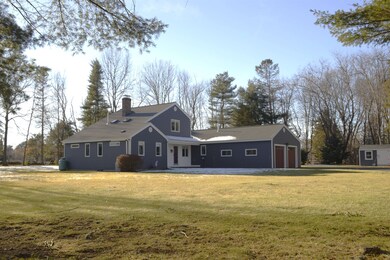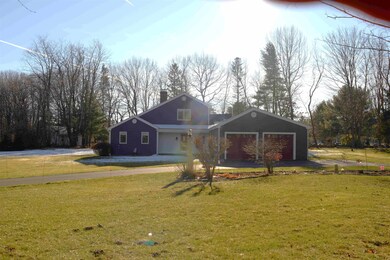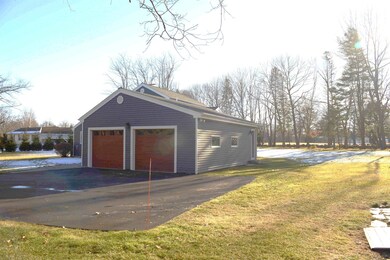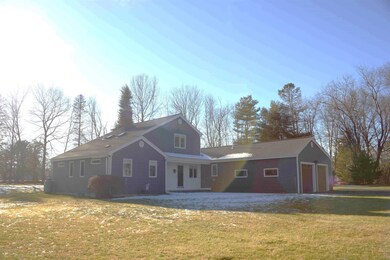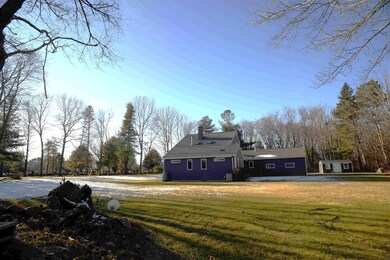
16 New Rd North Hampton, NH 03862
Estimated Value: $750,000 - $838,591
Highlights
- 2 Acre Lot
- Countryside Views
- Cathedral Ceiling
- North Hampton School Rated A-
- Contemporary Architecture
- Wood Flooring
About This Home
As of February 2023WOW! No money was spared on this extensively updated 3 bedroom home with 1st floor master suite, sited on very private 2 acre lot. In adddition to the 2 car garage, there is a separate 2 car garage in the large backyard for storage for all those extra hobbies. Home has been meticulously maintained with many upgrades over the past 10 years - new roof & gutters, vinyl siding, new driveway, all new exterior lighting, 2 new patios, new garage doors, new storm doors, all new flooring, new appliances, new lighting fixtures, new gas fireplace, new skylight and Anderson slider. Home includes central air, 2 new mini splits, new Buderus boiler with water tank. Master bath includes new shower and Bain air jet tub. Enjoy the walk -in closet in master suite and the walk -in attic on 2nd fl (24'11" x 7'6"). Also includes finished craft room in the basement. Includes public water and well water for irrigation system & portable generator. Enjoy the peaceful setting, looking out at your private backyard taking in the sunlight. A lot of house and updates for the money! Showings begin at open house on Saturday Jan 14, 11-1. Additional open house on Sunday Jan 15, 11-1
Last Agent to Sell the Property
Coldwell Banker Hobin Realty LLC License #000720 Listed on: 01/08/2023

Home Details
Home Type
- Single Family
Est. Annual Taxes
- $7,496
Year Built
- Built in 1985
Lot Details
- 2 Acre Lot
- Landscaped
- Lot Sloped Up
- Irrigation
- Garden
- Property is zoned R1
Parking
- 2 Car Attached Garage
- Driveway
Home Design
- Contemporary Architecture
- Concrete Foundation
- Wood Frame Construction
- Shingle Roof
- Clap Board Siding
- Vinyl Siding
Interior Spaces
- 2-Story Property
- Central Vacuum
- Cathedral Ceiling
- Ceiling Fan
- Skylights
- Gas Fireplace
- Double Pane Windows
- Blinds
- Window Screens
- Combination Kitchen and Dining Room
- Countryside Views
- Attic
Kitchen
- Gas Cooktop
- Stove
- Range Hood
- Microwave
- Dishwasher
- Disposal
Flooring
- Wood
- Carpet
- Ceramic Tile
Bedrooms and Bathrooms
- 3 Bedrooms
- Main Floor Bedroom
- En-Suite Primary Bedroom
- Walk-In Closet
- Bathroom on Main Level
- Whirlpool Bathtub
Laundry
- Laundry on main level
- Dryer
- Washer
Partially Finished Basement
- Heated Basement
- Basement Fills Entire Space Under The House
- Connecting Stairway
- Interior and Exterior Basement Entry
- Sump Pump
Home Security
- Home Security System
- Fire and Smoke Detector
Accessible Home Design
- Hard or Low Nap Flooring
- Accessible Parking
Eco-Friendly Details
- ENERGY STAR/CFL/LED Lights
Schools
- North Hampton Elementary School
- Hampton Academy Junior High School
- Winnacunnet High School
Utilities
- Zoned Heating and Cooling
- Mini Split Air Conditioners
- Mini Split Heat Pump
- Baseboard Heating
- Hot Water Heating System
- Heating System Uses Gas
- Heating System Uses Oil
- Programmable Thermostat
- 200+ Amp Service
- Power Generator
- Well
- Oil Water Heater
- Septic Tank
- Private Sewer
- Leach Field
- High Speed Internet
- Phone Available
- Cable TV Available
Listing and Financial Details
- Legal Lot and Block 002 / 076
Ownership History
Purchase Details
Home Financials for this Owner
Home Financials are based on the most recent Mortgage that was taken out on this home.Similar Homes in North Hampton, NH
Home Values in the Area
Average Home Value in this Area
Purchase History
| Date | Buyer | Sale Price | Title Company |
|---|---|---|---|
| Tay Alyssa | $699,933 | None Available |
Mortgage History
| Date | Status | Borrower | Loan Amount |
|---|---|---|---|
| Open | Tay Alyssa | $500,000 | |
| Previous Owner | Chretien Emile | $250,000 |
Property History
| Date | Event | Price | Change | Sq Ft Price |
|---|---|---|---|---|
| 02/24/2023 02/24/23 | Sold | $699,900 | 0.0% | $329 / Sq Ft |
| 01/16/2023 01/16/23 | Pending | -- | -- | -- |
| 01/08/2023 01/08/23 | For Sale | $699,900 | -- | $329 / Sq Ft |
Tax History Compared to Growth
Tax History
| Year | Tax Paid | Tax Assessment Tax Assessment Total Assessment is a certain percentage of the fair market value that is determined by local assessors to be the total taxable value of land and additions on the property. | Land | Improvement |
|---|---|---|---|---|
| 2024 | $8,577 | $670,100 | $284,500 | $385,600 |
| 2023 | $8,343 | $670,100 | $284,500 | $385,600 |
| 2022 | $7,435 | $433,000 | $190,600 | $242,400 |
| 2021 | $7,234 | $436,600 | $190,600 | $246,000 |
| 2020 | $7,383 | $436,600 | $190,600 | $246,000 |
| 2019 | $7,291 | $436,600 | $190,600 | $246,000 |
| 2018 | $7,090 | $436,600 | $190,600 | $246,000 |
| 2017 | $6,851 | $370,300 | $159,600 | $210,700 |
| 2016 | $6,588 | $370,300 | $159,600 | $210,700 |
| 2015 | $6,473 | $370,300 | $159,600 | $210,700 |
| 2014 | $6,314 | $370,300 | $159,600 | $210,700 |
| 2013 | $6,203 | $370,300 | $159,600 | $210,700 |
Agents Affiliated with this Home
-
Ross Hobin

Seller's Agent in 2023
Ross Hobin
Coldwell Banker Hobin Realty LLC
(603) 661-0061
2 in this area
40 Total Sales
-
Florence Ruffner

Buyer's Agent in 2023
Florence Ruffner
Ruffner Real Estate, LLC
(603) 772-6675
3 in this area
206 Total Sales
Map
Source: PrimeMLS
MLS Number: 4940433
APN: NHTN-000014-000076-000002

