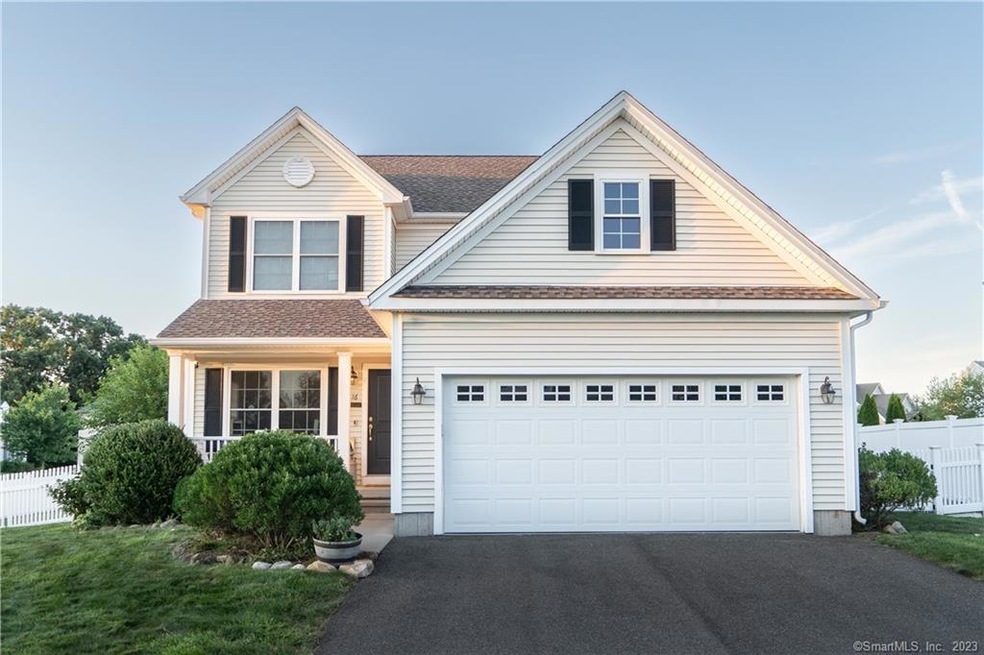
16 Padens Ct Wallingford, CT 06492
Estimated Value: $620,000 - $689,000
Highlights
- Colonial Architecture
- Attic
- Corner Lot
- Deck
- 1 Fireplace
- Porch
About This Home
As of October 2022Welcome home to this lovely 3 bedroom, 3.5 bath colonial situated beautifully on a corner lot in the Willows. The first floor features an open floor plan with a well appointed kitchen with granite countertops and pantry, dinette and family room with gas fireplace. A formal dining room, half bath, laundry and hardwood floors throughout complete the first floor. Upstairs you will find a large primary bedroom with a full bathroom and two walk in closets, two additional nice sized bedrooms and another full bathroom. The basement includes another full bathroom and has been finished allowing for a wonderful space for an office or rec room. Don't forget to head outside to enjoy the deck overlooking the level yard and shed.
Last Agent to Sell the Property
Coldwell Banker Realty License #RES.0809723 Listed on: 08/30/2022

Home Details
Home Type
- Single Family
Est. Annual Taxes
- $8,122
Year Built
- Built in 2011
Lot Details
- 0.26 Acre Lot
- Corner Lot
- Level Lot
- Sprinkler System
HOA Fees
- $8 Monthly HOA Fees
Home Design
- Colonial Architecture
- Concrete Foundation
- Frame Construction
- Asphalt Shingled Roof
- Vinyl Siding
Interior Spaces
- Ceiling Fan
- 1 Fireplace
- Attic or Crawl Hatchway Insulated
Kitchen
- Oven or Range
- Gas Range
- Microwave
- Ice Maker
- Dishwasher
- Disposal
Bedrooms and Bathrooms
- 3 Bedrooms
Laundry
- Laundry on main level
- Dryer
- Washer
Finished Basement
- Heated Basement
- Basement Fills Entire Space Under The House
- Basement Storage
Parking
- 2 Car Attached Garage
- Parking Deck
- Private Driveway
Outdoor Features
- Deck
- Rain Gutters
- Porch
Location
- Property is near shops
Utilities
- Central Air
- Heating System Uses Gas
- Heating System Uses Natural Gas
- Cable TV Available
Community Details
- Association fees include grounds maintenance
Ownership History
Purchase Details
Home Financials for this Owner
Home Financials are based on the most recent Mortgage that was taken out on this home.Purchase Details
Home Financials for this Owner
Home Financials are based on the most recent Mortgage that was taken out on this home.Similar Homes in Wallingford, CT
Home Values in the Area
Average Home Value in this Area
Purchase History
| Date | Buyer | Sale Price | Title Company |
|---|---|---|---|
| Mcgowan Matthew T | $515,000 | None Available | |
| Desanto Robert J | $426,406 | -- |
Mortgage History
| Date | Status | Borrower | Loan Amount |
|---|---|---|---|
| Open | Mcgowan Matthew T | $355,000 | |
| Previous Owner | Desanto Robert J | $287,000 | |
| Previous Owner | Desanto Robert J | $334,500 |
Property History
| Date | Event | Price | Change | Sq Ft Price |
|---|---|---|---|---|
| 10/07/2022 10/07/22 | Sold | $515,000 | +1.2% | $209 / Sq Ft |
| 08/30/2022 08/30/22 | For Sale | $509,000 | -- | $206 / Sq Ft |
Tax History Compared to Growth
Tax History
| Year | Tax Paid | Tax Assessment Tax Assessment Total Assessment is a certain percentage of the fair market value that is determined by local assessors to be the total taxable value of land and additions on the property. | Land | Improvement |
|---|---|---|---|---|
| 2024 | $8,993 | $293,300 | $98,400 | $194,900 |
| 2023 | $8,605 | $293,300 | $98,400 | $194,900 |
| 2022 | $8,122 | $279,700 | $98,400 | $181,300 |
| 2021 | $7,977 | $279,700 | $98,400 | $181,300 |
| 2020 | $8,456 | $289,700 | $105,100 | $184,600 |
| 2019 | $8,456 | $289,700 | $105,100 | $184,600 |
| 2018 | $8,297 | $289,700 | $105,100 | $184,600 |
| 2017 | $8,271 | $289,700 | $105,100 | $184,600 |
| 2016 | $8,080 | $289,700 | $105,100 | $184,600 |
| 2015 | $8,170 | $297,400 | $105,100 | $192,300 |
| 2014 | $7,997 | $297,400 | $105,100 | $192,300 |
Agents Affiliated with this Home
-
Alison Molyneux
A
Seller's Agent in 2022
Alison Molyneux
Coldwell Banker Realty
(203) 710-7354
1 in this area
9 Total Sales
-
Michelle Mazzotta

Buyer's Agent in 2022
Michelle Mazzotta
eXp Realty
(860) 305-5908
6 in this area
217 Total Sales
Map
Source: SmartMLS
MLS Number: 170519938
APN: WALL-000065-000000-000067
- 22 Broadmeadow Rd
- 32 Mapleview Rd
- 291 Grieb Rd
- 380 Main St Unit 17
- 380 Main St Unit 3, 4, 6, 7, 12, 13,
- 352 Main St
- 10 Circle Dr
- 50 High St
- 405 Williams Rd
- 1323 Barnes Rd
- 7 Cheryl Ave
- 57 Lucy Cir
- 9 Cheryl Ave
- 6 Malchiodi Dr
- 33 Hanover St
- 350 Williams Rd
- 109 William St
- 54 Western Sands
- 124 Constitution St Unit 5
- 6 Apple St
