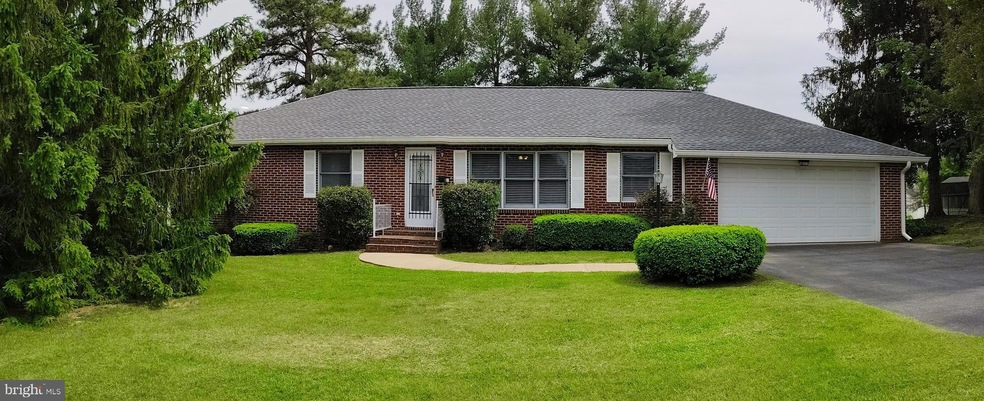
Estimated payment $1,955/month
Highlights
- Conservatory Room
- Open Floorplan
- Main Floor Bedroom
- Deck
- Rambler Architecture
- Garden View
About This Home
MOVE IN READY!!!! Spacious, one level living! HUGE eat-in kitchen, 22.5'x14', large bedrooms, massive formal living formal dining room combo, BRICK walled conservatory or sunroom, TREX deck, big garage, at 32'x20' with a double door entrance at the back. A separate laundry room with cabinets, and a lovely flat, landscaped lawn with mature trees. This has been a NON-smoking house! With NEW two inch blinds, some new paint, carpet and flooring, an almost-new roof, a NEW fridge and stove, you’ll agree, this house has been lovingly maintained. There are plenty of closets but there is also tons of STORAGE in the attic and even in the LARGE crawl space! The house is ready for persons using mobility equipment with a garage-to-house access ramp and wide doors for use of a mobility assistance device. The primary bath has safety bars and pull down seating. All measurements are approximations.
Open House Schedule
-
Saturday, August 09, 20251:00 to 3:00 pm8/9/2025 1:00:00 PM +00:008/9/2025 3:00:00 PM +00:00Add to Calendar
Home Details
Home Type
- Single Family
Est. Annual Taxes
- $2,101
Year Built
- Built in 1989
Lot Details
- 0.3 Acre Lot
- Infill Lot
- North Facing Home
- Landscaped
- Level Lot
- Property is in excellent condition
- Property is zoned R-2
Parking
- 1 Car Attached Garage
- 6 Driveway Spaces
- Oversized Parking
- Front Facing Garage
- Garage Door Opener
Home Design
- Rambler Architecture
- Brick Exterior Construction
- Architectural Shingle Roof
Interior Spaces
- 1,746 Sq Ft Home
- Property has 1 Level
- Open Floorplan
- Brick Wall or Ceiling
- Ceiling Fan
- Window Treatments
- Great Room
- Dining Area
- Conservatory Room
- Garden Views
- Crawl Space
- Fire and Smoke Detector
- Attic
Kitchen
- Eat-In Kitchen
- Electric Oven or Range
- Built-In Microwave
- Dishwasher
- Stainless Steel Appliances
Flooring
- Carpet
- Luxury Vinyl Tile
Bedrooms and Bathrooms
- 3 Main Level Bedrooms
- En-Suite Bathroom
- Walk-In Closet
- 2 Full Bathrooms
- Bathtub with Shower
- Walk-in Shower
Laundry
- Laundry Room
- Laundry on main level
- Washer
Accessible Home Design
- Roll-in Shower
- Grab Bars
- Mobility Improvements
- Ramp on the main level
Outdoor Features
- Deck
Utilities
- Central Air
- Hot Water Heating System
- Oil Water Heater
- Municipal Trash
- Phone Available
- Cable TV Available
Community Details
- No Home Owners Association
Listing and Financial Details
- Tax Lot 47
- Assessor Parcel Number 42A5-7-47
Map
Home Values in the Area
Average Home Value in this Area
Tax History
| Year | Tax Paid | Tax Assessment Tax Assessment Total Assessment is a certain percentage of the fair market value that is determined by local assessors to be the total taxable value of land and additions on the property. | Land | Improvement |
|---|---|---|---|---|
| 2024 | $1,518 | $208,000 | $30,000 | $178,000 |
| 2023 | $1,518 | $208,000 | $30,000 | $178,000 |
| 2022 | $1,518 | $208,000 | $30,000 | $178,000 |
| 2021 | $1,518 | $208,000 | $30,000 | $178,000 |
| 2020 | $1,377 | $188,600 | $30,000 | $158,600 |
| 2019 | $1,377 | $188,600 | $30,000 | $158,600 |
| 2018 | $1,320 | $188,600 | $30,000 | $158,600 |
| 2017 | $1,245 | $188,600 | $30,000 | $158,600 |
| 2016 | $1,245 | $188,600 | $30,000 | $158,600 |
| 2015 | $1,340 | $209,400 | $30,000 | $179,400 |
| 2014 | $1,340 | $209,400 | $30,000 | $179,400 |
Property History
| Date | Event | Price | Change | Sq Ft Price |
|---|---|---|---|---|
| 07/10/2025 07/10/25 | Price Changed | $325,000 | -4.4% | $186 / Sq Ft |
| 06/20/2025 06/20/25 | For Sale | $339,900 | +83.7% | $195 / Sq Ft |
| 05/09/2019 05/09/19 | Sold | $185,000 | -3.6% | $106 / Sq Ft |
| 04/25/2019 04/25/19 | Pending | -- | -- | -- |
| 04/08/2019 04/08/19 | For Sale | $192,000 | -- | $110 / Sq Ft |
Similar Homes in Luray, VA
Source: Bright MLS
MLS Number: VAPA2005072
APN: 42A5-7-47
- 0 Collins Ave Unit VAPA2003268
- 26 O Flinn St
- 206 Woodland Ave
- 4 Brumback Ave
- 0 Independence Dr
- 0 None Unit 660498
- 137 Goldfinch Ln
- 42 Oakcrest Dr
- 15 Painter St
- 111 Seventh Ave
- 9 Stoney Brook Ln
- 161 Reservoir Ave
- 107 6th Ave
- 107 Sixth Ave
- 36 Canaan St
- 174 Reservoir Ave
- 115 E Page St
- 123 E Main St
- 184 Reservoir Ave
- 2 Terrace Ln
- 519 Mechanic St Unit A
- 104 Baker Dr
- 249 Baker Dr
- 189 Baker Dr
- 135 Rae Ct
- 131 Rae Ct
- 127 Rae Ct
- 121 Rae Ct
- 108 Rae Ct
- 384 Peach Orchard Rd
- 1410 Fleming Park Rd
- 14 Water St
- 6263 Truxton Ct
- 158 Green Mountain Ln
- 79 Bentonville Rd
- 254 Lora Dr
- 237 Patriots Place
- 251 Patriots Place
- 226 Fairground Rd
- 516 S Water St






