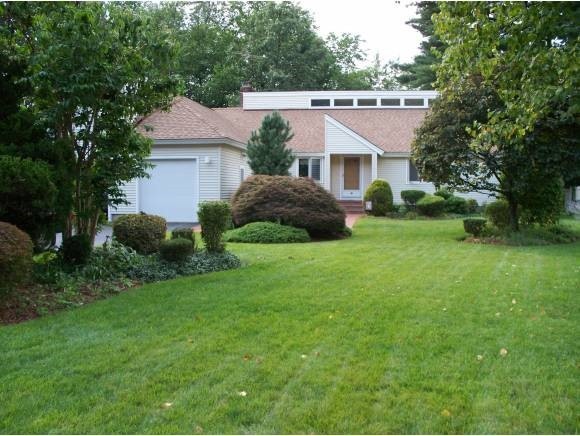
16 Radcliffe Dr Hudson, NH 03051
Estimated Value: $577,000
Highlights
- 100 Feet of Waterfront
- Boat Slip
- Contemporary Architecture
- Private Dock
- Deck
- Multiple Fireplaces
About This Home
As of January 2013Come and live in your year round Waterfront Home..Fish from your very own dock, enjoy all water sports, or just take a leisurely cruise on the river..enjoy the views from all the seasons...who needs to take a vacation!! Light and bright Contemporary offers three floors of living space..First floor Master Suite w/Bath and Walk-in closet, Living Room with Fireplace and Cathedral ceiling..Dining area surrounded by windows and Kitchen with all appliances included. Lower level Family Room with fireplace and sliders to deck..are you ready for some football? Separate Laundry room and Workshop area..Central AC..Irrigation System..Oh yes, lest we forget, the landscaping is superb..and it is all there waiting for you! Truly a lush oasis to come home to..Great commuter location..close to RTS 3 and 93..Life on the River and it is good.
Last Agent to Sell the Property
BHHS Verani Windham License #051188 Listed on: 11/19/2012

Home Details
Home Type
- Single Family
Est. Annual Taxes
- $5,566
Year Built
- Built in 1973
Lot Details
- 0.4 Acre Lot
- 100 Feet of Waterfront
- Landscaped
- Lot Sloped Up
- Irrigation
Parking
- 2 Car Direct Access Garage
Home Design
- Contemporary Architecture
- Concrete Foundation
- Wood Frame Construction
- Shingle Roof
- Vinyl Siding
Interior Spaces
- 2,235 Sq Ft Home
- 3-Story Property
- Cathedral Ceiling
- Skylights
- Multiple Fireplaces
- Wood Burning Fireplace
- Blinds
- Combination Kitchen and Dining Room
- Water Views
Kitchen
- Walk-In Pantry
- Oven
- Gas Range
- Microwave
Flooring
- Carpet
- Tile
Bedrooms and Bathrooms
- 3 Bedrooms
- En-Suite Primary Bedroom
- Walk-In Closet
Laundry
- Dryer
- Washer
Finished Basement
- Walk-Out Basement
- Basement Fills Entire Space Under The House
- Natural lighting in basement
Outdoor Features
- Water Access
- Boat Slip
- Private Dock
- Deck
Schools
- Alvirne High School
Utilities
- Hot Water Heating System
- Heating System Uses Natural Gas
- Natural Gas Water Heater
- Cable TV Available
Listing and Financial Details
- Tax Block 006
Similar Homes in Hudson, NH
Home Values in the Area
Average Home Value in this Area
Property History
| Date | Event | Price | Change | Sq Ft Price |
|---|---|---|---|---|
| 01/08/2013 01/08/13 | Sold | $315,000 | -3.0% | $141 / Sq Ft |
| 11/30/2012 11/30/12 | Pending | -- | -- | -- |
| 11/19/2012 11/19/12 | For Sale | $324,900 | -- | $145 / Sq Ft |
Tax History Compared to Growth
Tax History
| Year | Tax Paid | Tax Assessment Tax Assessment Total Assessment is a certain percentage of the fair market value that is determined by local assessors to be the total taxable value of land and additions on the property. | Land | Improvement |
|---|---|---|---|---|
| 2021 | $7,381 | $340,600 | $95,000 | $245,600 |
Agents Affiliated with this Home
-
Linda Jordan
L
Seller's Agent in 2013
Linda Jordan
BHHS Verani Windham
(603) 560-4949
1 in this area
80 Total Sales
-
Larry Kittle

Buyer's Agent in 2013
Larry Kittle
Keller Williams Gateway Realty
(603) 305-3873
2 in this area
115 Total Sales
Map
Source: PrimeMLS
MLS Number: 4199612
APN: HDSO M:197 B:006 L:000
- 16 Radcliffe Dr
- 14 Radcliffe Dr
- 18 Radcliffe Dr
- 12 Radcliffe Dr
- 20 Radcliffe Dr
- 17 Radcliffe Dr
- 15 Radcliffe Dr
- 4 Wyeth Dr
- 10 Radcliffe Dr
- 22 Radcliffe Dr
- 39 Winnhaven Dr
- 37 Winnhaven Dr
- 5 Wyeth Dr
- 41 Winnhaven Dr
- 24 Radcliffe Dr
- 33 Winnhaven Dr
- 24 Sunrise Dr
- 3 Wyeth Dr
- 26 Radcliffe Dr
- 22 Sunrise Dr
