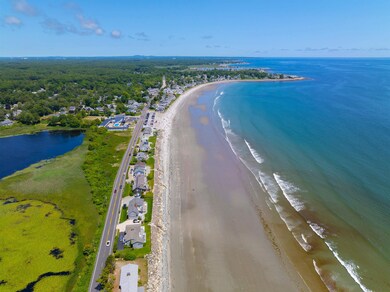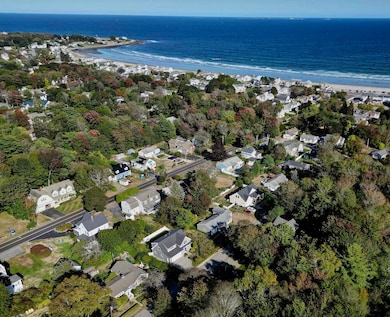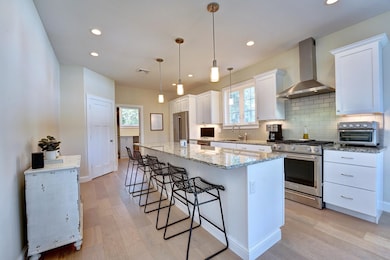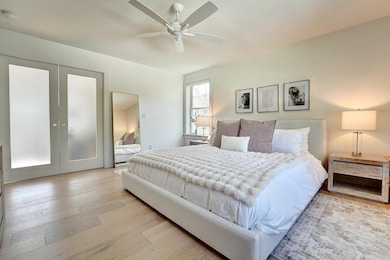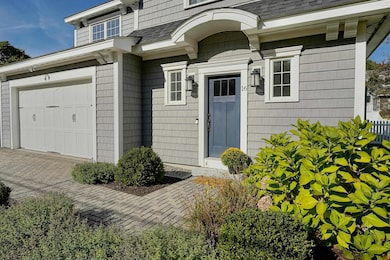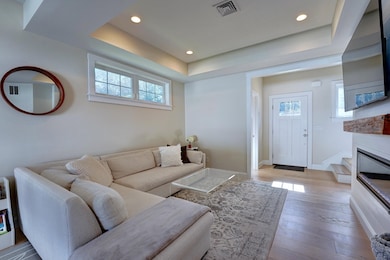Estimated payment $9,443/month
Highlights
- Beach Access
- Contemporary Architecture
- Den
- Rye Elementary School Rated A
- Wood Flooring
- Walk-In Pantry
About This Home
A New Price, A Rare Opportunity! Just a short stroll from Jenness Beach, 16 Richard Road captures the essence of coastal living with a refined modern edge. Completed in 2020 and thoughtfully enhanced with custom details, this home reflects the ease and elegance of life by the sea. At the height of summer, enjoy paddle-boarding along the shoreline, long walks on sun-kissed sands, or evenings spent entertaining after a day at the beach. As the seasons shift, the calming quiet of winter offers its own kind of coastal serenity. Sunlit interiors flow effortlessly from one space to the next, with hardwood flooring adding warmth and continuity throughout. The kitchen serves as the heart of the home, featuring a spacious island, granite countertops, and a suite of stainless-steel appliances - ideal for gathering and entertaining. The adjoining living area centers on a fireplace framed by shiplap and a reclaimed wood beam, infusing the space with coastal character. Upstairs, the serene primary suite includes a custom closet and spa-inspired bath with double vanities and an oversized tiled shower. Outdoors, a fenced backyard creates a private retreat - perfect for enjoying the coastal air year-round. Meticulously maintained and move-in ready, 16 Richard Road offers a unique opportunity to experience the rhythm of Rye’s shoreline from a home that’s both timeless and turnkey. Schedule your private viewing today.
Listing Agent
Legacy Properties Sotheby's Int'l Realty License #070589 Listed on: 09/30/2025

Home Details
Home Type
- Single Family
Est. Annual Taxes
- $8,958
Year Built
- Built in 2020
Lot Details
- 8,276 Sq Ft Lot
- Irrigation Equipment
- Garden
Parking
- 2 Car Direct Access Garage
- Automatic Garage Door Opener
- Brick Driveway
- Off-Street Parking
Home Design
- Contemporary Architecture
- Wood Frame Construction
- Vinyl Siding
Interior Spaces
- 1,813 Sq Ft Home
- Property has 2 Levels
- Ceiling Fan
- Fireplace
- Blinds
- Window Screens
- Open Floorplan
- Dining Area
- Den
- Wood Flooring
- Home Security System
Kitchen
- Walk-In Pantry
- Gas Range
- Range Hood
- Microwave
- Dishwasher
- Kitchen Island
Bedrooms and Bathrooms
- 3 Bedrooms
- En-Suite Primary Bedroom
- En-Suite Bathroom
- Walk-In Closet
Laundry
- Laundry Room
- Laundry on main level
- Dryer
- Washer
Accessible Home Design
- Hard or Low Nap Flooring
Outdoor Features
- Beach Access
- Water Access
- Property is near an ocean
- Water Access Across The Street
Schools
- Rye Elementary School
- Rye Junior High School
- Portsmouth High School
Utilities
- Forced Air Heating and Cooling System
- Underground Utilities
- Cable TV Available
Listing and Financial Details
- Tax Block 156
- Assessor Parcel Number 052
Map
Home Values in the Area
Average Home Value in this Area
Tax History
| Year | Tax Paid | Tax Assessment Tax Assessment Total Assessment is a certain percentage of the fair market value that is determined by local assessors to be the total taxable value of land and additions on the property. | Land | Improvement |
|---|---|---|---|---|
| 2024 | $8,815 | $1,017,900 | $606,000 | $411,900 |
| 2023 | $8,174 | $1,017,900 | $606,000 | $411,900 |
| 2022 | $7,105 | $1,017,900 | $606,000 | $411,900 |
| 2021 | $8,361 | $818,100 | $513,200 | $304,900 |
| 2020 | $8,361 | $818,100 | $513,200 | $304,900 |
| 2019 | $2,914 | $285,100 | $285,100 | $0 |
| 2018 | $2,902 | $287,000 | $287,000 | $0 |
| 2017 | $2,902 | $287,000 | $287,000 | $0 |
| 2016 | $1,979 | $185,300 | $185,300 | $0 |
| 2013 | $406 | $37,000 | $37,000 | $0 |
Property History
| Date | Event | Price | List to Sale | Price per Sq Ft | Prior Sale |
|---|---|---|---|---|---|
| 10/20/2025 10/20/25 | Price Changed | $1,650,000 | -5.7% | $910 / Sq Ft | |
| 09/30/2025 09/30/25 | For Sale | $1,750,000 | +85.2% | $965 / Sq Ft | |
| 06/26/2020 06/26/20 | Sold | $945,000 | -5.0% | $497 / Sq Ft | View Prior Sale |
| 06/01/2020 06/01/20 | Pending | -- | -- | -- | |
| 05/13/2020 05/13/20 | For Sale | $995,000 | -- | $524 / Sq Ft |
Purchase History
| Date | Type | Sale Price | Title Company |
|---|---|---|---|
| Warranty Deed | $945,000 | None Available |
Mortgage History
| Date | Status | Loan Amount | Loan Type |
|---|---|---|---|
| Open | $756,000 | Purchase Money Mortgage |
Source: PrimeMLS
MLS Number: 5063537
APN: RYEE-000052-000000-000156
- 32 Cable Rd Unit 6
- 32 Cable Rd Unit 3
- 32 Cable Rd Unit 4
- 433 Central Rd
- 1 South Rd
- 6 Wildwood Ln
- 23 Straws Point
- 1 Fairway Dr
- 20 Causeway Rd
- 17 Pond Path
- 495 South Rd
- 28 Hunters Run
- 850R Washington Rd
- 37 Central Rd
- 30 Squier Dr
- 21 Mountainview Terrace
- 14 Thompson Way
- 1191 - 1193 Ocean Blvd
- 665 Wallis Rd
- 665 Wallis Rd Unit 1
- 20 Browns Ct
- 18 Browns Ct
- 25 Pine St
- 18 Baker Ave
- 19 Myrica Ave
- 16 Big Rock Rd
- 39 Cable Rd Unit "Eleanor"
- 71 W Atlantic Ave
- 59 W Atlantic Ave
- 53 Foss Cir
- 335 Central Rd
- 1665 Ocean Blvd
- 470 Washington Rd
- 70 Woodland Rd
- 1497 Ocean Blvd Unit 2
- 1497 Ocean Blvd Unit 1
- 1497 Ocean Blvd Unit 3
- 78 Atlantic Ave
- 1300 Ocean Blvd Unit 3
- 1304 Ocean Blvd

