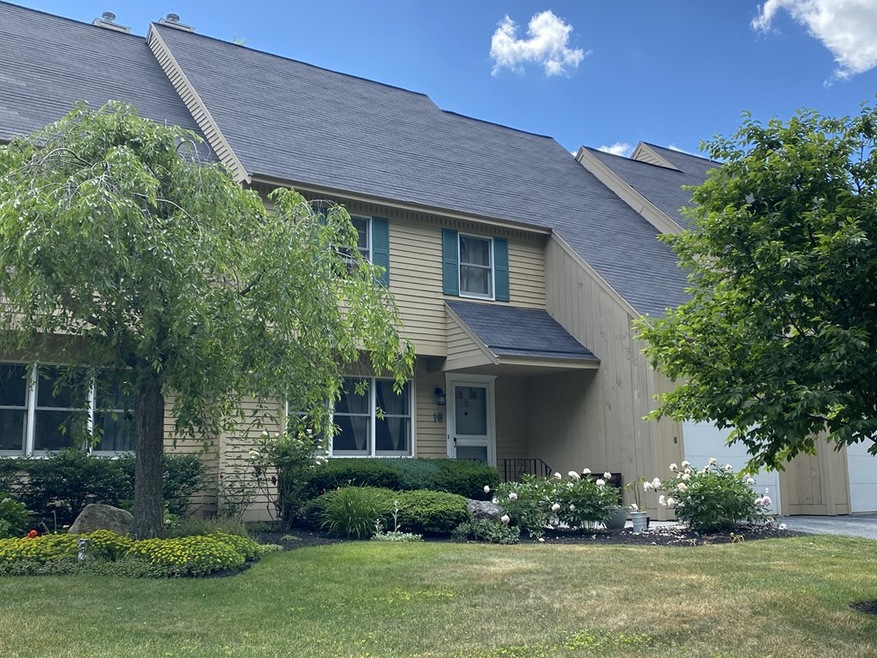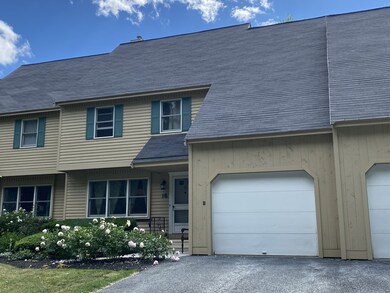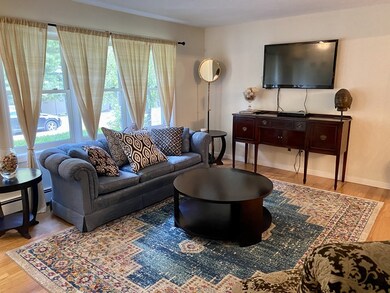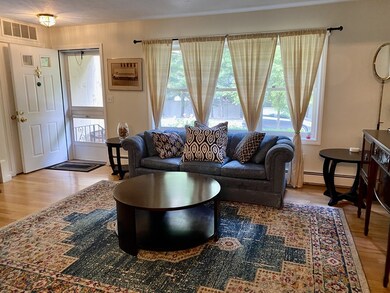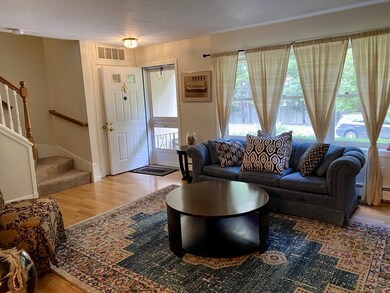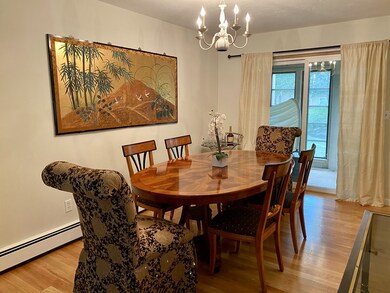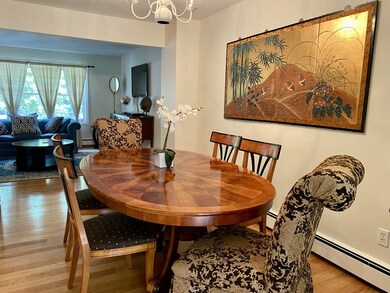
16 Rosslare Dr Unit 16 Worcester, MA 01602
Columbus Park NeighborhoodEstimated Value: $388,000 - $408,000
Highlights
- Wood Flooring
- Attic
- Central Air
About This Home
As of August 2020MULTIPLE OFFER SITUATION - OFFERS, HIGHEST AND BEST, DUE MONDAY 6/23 AT 12:00PM. BOTANY BAY! This move in ready condo has 3 bedroom (master bedroom has full bath and a huge walk-in closet); 2.5 bathrooms, spacious kitchen with granite counters; a three season porch; large deck; and neutral decor. First floor has central air and second has an attic fan. There is abundant closet/storage space in the closets, walk-up attic and large basement. This gorgeous complex sits on park-like grounds and is just minutes to all if Worcester's cultural offerings, major routes, T-Station, restaurants, shopping and more.
Last Agent to Sell the Property
Coldwell Banker Realty - Worcester Listed on: 06/19/2020

Townhouse Details
Home Type
- Townhome
Est. Annual Taxes
- $5,516
Year Built
- Built in 1984
Lot Details
- Year Round Access
Parking
- 1 Car Garage
Kitchen
- Range
- Microwave
- Dishwasher
- Disposal
Flooring
- Wood
- Wall to Wall Carpet
- Vinyl
Utilities
- Central Air
- Hot Water Baseboard Heater
- Heating System Uses Gas
- Water Holding Tank
- Natural Gas Water Heater
- Cable TV Available
Additional Features
- Attic
- Basement
Community Details
- Call for details about the types of pets allowed
Listing and Financial Details
- Assessor Parcel Number M:51 B:011 L:8-114
Ownership History
Purchase Details
Home Financials for this Owner
Home Financials are based on the most recent Mortgage that was taken out on this home.Purchase Details
Home Financials for this Owner
Home Financials are based on the most recent Mortgage that was taken out on this home.Purchase Details
Purchase Details
Home Financials for this Owner
Home Financials are based on the most recent Mortgage that was taken out on this home.Purchase Details
Similar Homes in Worcester, MA
Home Values in the Area
Average Home Value in this Area
Purchase History
| Date | Buyer | Sale Price | Title Company |
|---|---|---|---|
| Croft Kenneth J | $248,000 | None Available | |
| Tsandikos Kathryn | $201,000 | -- | |
| Federal National Mortgage Association | $266,444 | -- | |
| Koranteng Kwadwo O | $224,900 | -- | |
| Karaku James | $139,900 | -- |
Mortgage History
| Date | Status | Borrower | Loan Amount |
|---|---|---|---|
| Open | Croft Kenneth J | $95,000 | |
| Previous Owner | Tsandikos Kathryn | $180,900 | |
| Previous Owner | Koranteng Kwadwo O | $224,900 |
Property History
| Date | Event | Price | Change | Sq Ft Price |
|---|---|---|---|---|
| 08/10/2020 08/10/20 | Sold | $248,000 | -4.6% | $144 / Sq Ft |
| 06/22/2020 06/22/20 | Pending | -- | -- | -- |
| 06/19/2020 06/19/20 | For Sale | $259,900 | +29.3% | $151 / Sq Ft |
| 05/27/2016 05/27/16 | Sold | $201,000 | 0.0% | $120 / Sq Ft |
| 03/30/2016 03/30/16 | Pending | -- | -- | -- |
| 03/23/2016 03/23/16 | For Sale | $201,000 | -- | $120 / Sq Ft |
Tax History Compared to Growth
Tax History
| Year | Tax Paid | Tax Assessment Tax Assessment Total Assessment is a certain percentage of the fair market value that is determined by local assessors to be the total taxable value of land and additions on the property. | Land | Improvement |
|---|---|---|---|---|
| 2025 | $5,516 | $418,200 | $0 | $418,200 |
| 2024 | $5,545 | $403,300 | $0 | $403,300 |
| 2023 | $4,516 | $314,900 | $0 | $314,900 |
| 2022 | $4,044 | $265,900 | $0 | $265,900 |
| 2021 | $4,298 | $264,000 | $0 | $264,000 |
| 2020 | $3,755 | $220,900 | $0 | $220,900 |
| 2019 | $4,232 | $235,100 | $0 | $235,100 |
| 2018 | $3,869 | $204,600 | $0 | $204,600 |
| 2017 | $3,909 | $203,400 | $0 | $203,400 |
| 2016 | $3,726 | $180,800 | $0 | $180,800 |
| 2015 | $3,629 | $180,800 | $0 | $180,800 |
| 2014 | $3,568 | $182,600 | $0 | $182,600 |
Agents Affiliated with this Home
-
Sara Kelleher

Seller's Agent in 2020
Sara Kelleher
Coldwell Banker Realty - Worcester
1 in this area
88 Total Sales
-
Anne Reardon French

Buyer's Agent in 2020
Anne Reardon French
Re/Max Vision
(508) 868-0614
8 in this area
65 Total Sales
-
Juliana Danquah

Seller's Agent in 2016
Juliana Danquah
Century 21 XSELL REALTY
(508) 335-5339
3 in this area
119 Total Sales
-

Buyer's Agent in 2016
Gillian Bonazoli
Coldwell Banker Realty - Worcester
(508) 769-0702
Map
Source: MLS Property Information Network (MLS PIN)
MLS Number: 72676843
APN: WORC-000051-000011-000008-000114
- 12 Thistle Ln Unit 86
- 40 Waterford Dr Unit 40
- 14 Waterford Dr Unit 73
- 98 Waterford Dr Unit 28
- 40 Waterford Dr Unit 63
- 15 Waterford Dr
- 21 Waterford Dr
- 19 Waterford Dr
- 17 Waterford Dr
- 23 Waterford Dr
- 10 Waterford Dr
- 12 Waterford Dr
- 14 Waterford Dr
- 16 Waterford Dr
- 18 Waterford Dr
- 20 Waterford Dr
- 22 Waterford Dr
- 28 Waterford Dr
- 30 Waterford Dr
- 32 Waterford Dr
