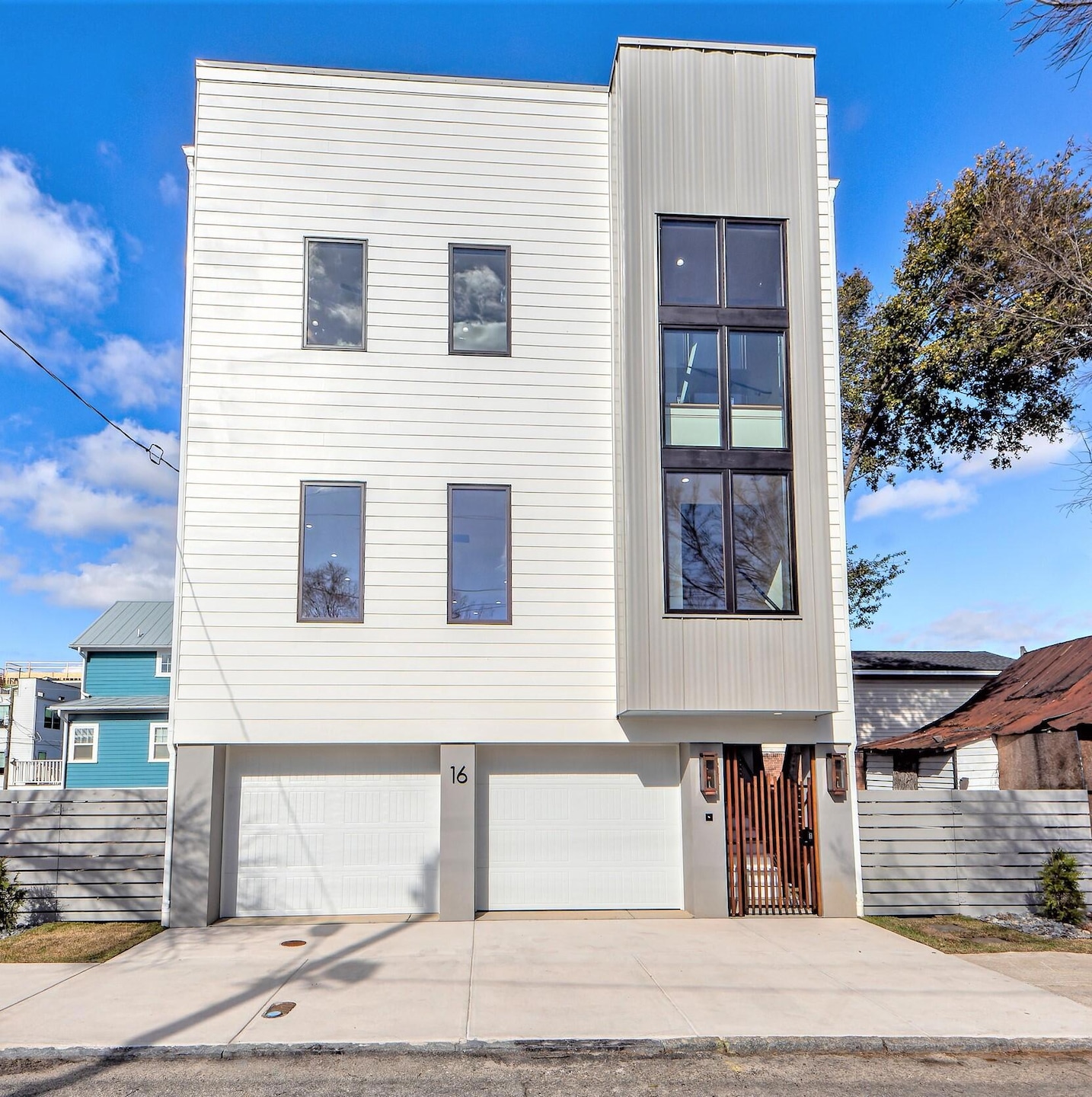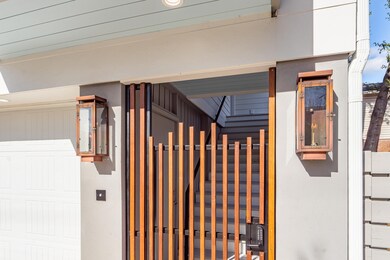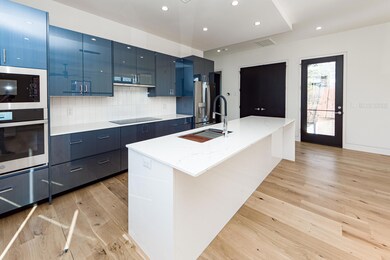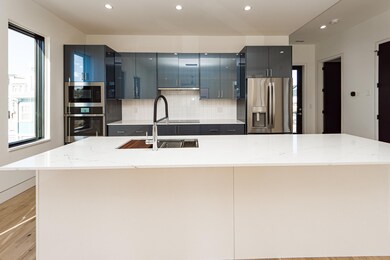
16 Sheppard St Charleston, SC 29403
East Side NeighborhoodHighlights
- New Construction
- Living Room with Fireplace
- Wood Flooring
- Deck
- Charleston Architecture
- 4-minute walk to Martin Park Playground
About This Home
As of March 2023PRICED TO SELL! BRING AN OFFER! Ultra contemporary *new construction* home with an amazing Rooftop! This beautiful home features 4 bedrooms 3 bathrooms built by award winning HND2 Builders! As you enter through the front door you are greeted with 10 foot ceilings & tons of natural light! Clean line European cabinetry kitchen with quartz countertops, smart tech oven, large island, marble backsplash & nice walk in pantry. 1st floor also features a bedroom/study & a full bathroom. The spacious living room features a modern electric fireplace with a built in entertainment center. The 2nd floor features the primary bedroom with 2 walk in closets! Primary bathroom features: dual vanities, oversized stand up shower with German engineered Grohe showerhead fixtureson each side with Thassos honed marble surround.
2 additional bedrooms on the 2nd floor each with a walk in closet! The full bathroom features dual vanities and a separate shower room. The 3rd floor is perfect for entertaining! 3rd floor features: Built in entertainment bar area with a dual temperature controlled beverage center & a flip out bar window which opens to the amazing rooftop deck! The wall in the hallway to the rooftop is wired for a TV! Enjoy the beautiful contemporary glass fireplace on the rooftop while you catch beautiful views of the Ravenel Bridge & Cigar Towers! There is also a large walk in attic storage space on the 3rd floor! 2 car garage with space for up to 4 vehicles. Wash station in the garage for pets! Fenced in backyard. Home also features: Standing seam metal roof, Tankless water heater, 8 inch wide French white Oak woods floors throughout the home, recessed baseboard/casing trim throughout the home, all plumbing fixtures are Grohe & HansGrohe, Garage doors are Wifi enabled, Pre-hardwired for alarm system, security cameras & living room ceiling speakers, all bedrooms hardwired for ethernet & cable. ONLY .3 miles to King Street! Walk to popular restaurants, bars, coffee shops, and more...!
Last Agent to Sell the Property
Brand Name Real Estate License #47703 Listed on: 01/14/2023
Last Buyer's Agent
Non Member
NON MEMBER
Home Details
Home Type
- Single Family
Est. Annual Taxes
- $6,049
Year Built
- Built in 2023 | New Construction
Lot Details
- 2,178 Sq Ft Lot
- Wood Fence
- Level Lot
Parking
- 2 Car Garage
- Garage Door Opener
Home Design
- Charleston Architecture
- Raised Foundation
- Metal Roof
- Cement Siding
Interior Spaces
- 2,273 Sq Ft Home
- 3-Story Property
- Smooth Ceilings
- High Ceiling
- Ceiling Fan
- Skylights
- ENERGY STAR Qualified Windows
- Family Room
- Living Room with Fireplace
- 2 Fireplaces
- Home Office
- Utility Room with Study Area
- Laundry Room
Kitchen
- Dishwasher
- ENERGY STAR Qualified Appliances
- Kitchen Island
Flooring
- Wood
- Ceramic Tile
Bedrooms and Bathrooms
- 4 Bedrooms
- Walk-In Closet
- 3 Full Bathrooms
Outdoor Features
- Deck
Schools
- Sanders Clyde Elementary School
- Simmons Pinckney Middle School
- Burke High School
Utilities
- Cooling Available
- Heating Available
- Tankless Water Heater
Community Details
- Built by Hnd2 Builders
- Eastside Subdivision
Ownership History
Purchase Details
Purchase Details
Home Financials for this Owner
Home Financials are based on the most recent Mortgage that was taken out on this home.Purchase Details
Home Financials for this Owner
Home Financials are based on the most recent Mortgage that was taken out on this home.Purchase Details
Home Financials for this Owner
Home Financials are based on the most recent Mortgage that was taken out on this home.Purchase Details
Similar Homes in the area
Home Values in the Area
Average Home Value in this Area
Purchase History
| Date | Type | Sale Price | Title Company |
|---|---|---|---|
| Deed | -- | None Listed On Document | |
| Deed | $1,195,000 | None Listed On Document | |
| Deed | -- | Donaldson Law Firm | |
| Deed | $110,000 | None Available | |
| Deed | $50,000 | None Available |
Mortgage History
| Date | Status | Loan Amount | Loan Type |
|---|---|---|---|
| Previous Owner | $1,075,500 | New Conventional | |
| Previous Owner | $200,000 | New Conventional | |
| Previous Owner | $153,209 | Unknown | |
| Previous Owner | $50,000 | Unknown |
Property History
| Date | Event | Price | Change | Sq Ft Price |
|---|---|---|---|---|
| 03/28/2023 03/28/23 | Sold | $1,195,000 | -4.4% | $526 / Sq Ft |
| 01/14/2023 01/14/23 | For Sale | $1,250,000 | +1036.4% | $550 / Sq Ft |
| 06/01/2021 06/01/21 | Sold | $110,000 | 0.0% | -- |
| 05/02/2021 05/02/21 | Pending | -- | -- | -- |
| 09/26/2020 09/26/20 | For Sale | $110,000 | -- | -- |
Tax History Compared to Growth
Tax History
| Year | Tax Paid | Tax Assessment Tax Assessment Total Assessment is a certain percentage of the fair market value that is determined by local assessors to be the total taxable value of land and additions on the property. | Land | Improvement |
|---|---|---|---|---|
| 2023 | $6,049 | $38,000 | $0 | $0 |
| 2022 | $1,743 | $4,400 | $4,400 | $0 |
| 2021 | $0 | $0 | $0 | $0 |
| 2020 | $0 | $0 | $0 | $0 |
| 2019 | $0 | $0 | $0 | $0 |
| 2017 | $0 | $0 | $0 | $0 |
| 2016 | $0 | $0 | $0 | $0 |
| 2015 | -- | $0 | $0 | $0 |
| 2014 | -- | $0 | $0 | $0 |
| 2011 | -- | $0 | $0 | $0 |
Agents Affiliated with this Home
-
Deepa Patel
D
Seller's Agent in 2023
Deepa Patel
Brand Name Real Estate
(843) 345-5837
4 in this area
35 Total Sales
-
N
Buyer's Agent in 2023
Non Member
NON MEMBER
-
Amy Bolan

Seller's Agent in 2021
Amy Bolan
RE/MAX
(843) 806-7971
1 in this area
59 Total Sales
Map
Source: CHS Regional MLS
MLS Number: 23000971
APN: 459-05-04-128
- 22 Sheppard St
- 88 Hanover St Unit A & B
- 66 Cooper St
- 21 Line St
- 4 Line St
- 68 Lee St Unit A&B
- 24 Iron Forge Alley
- 101 Hanover St
- 22 Iron Forge Alley
- 52 Cooper St
- 194 Nassau St
- 113 America St Unit A, B, C, D
- 9 Iron Forge Alley
- 50 Cooper St
- 48 Cooper St
- 114 America St
- 169 Jackson St
- 46.5 Cooper St
- 29 Hanover St
- 24 Hanover St






