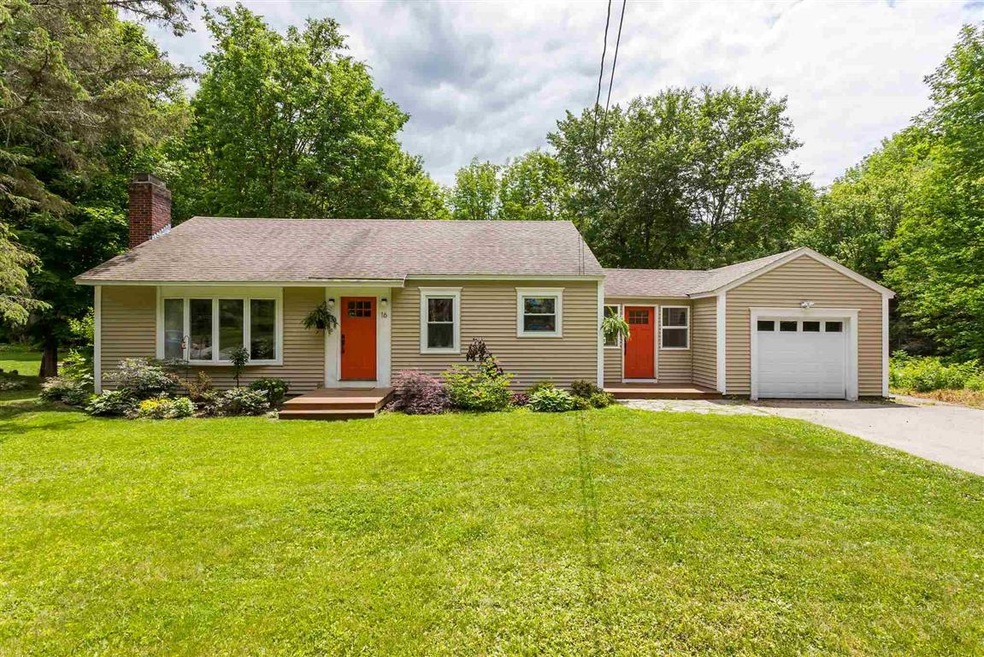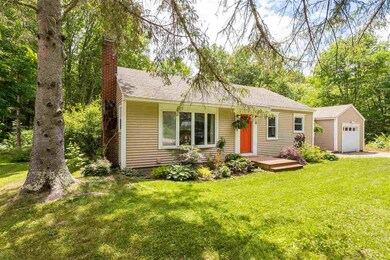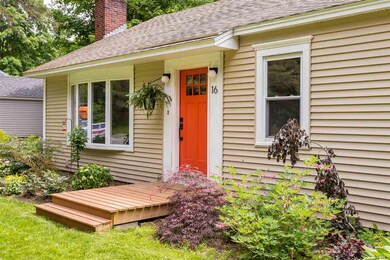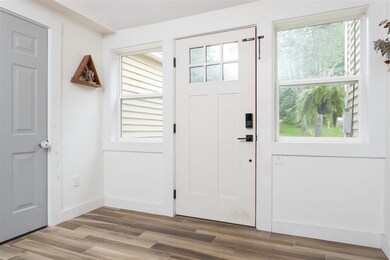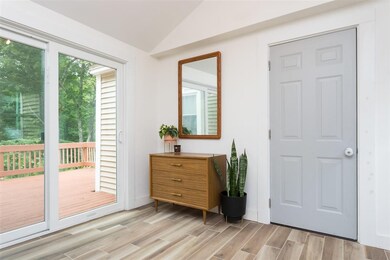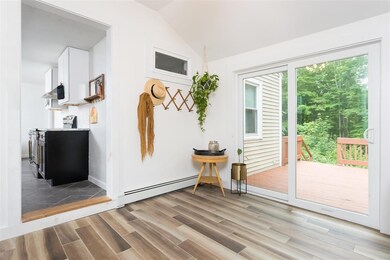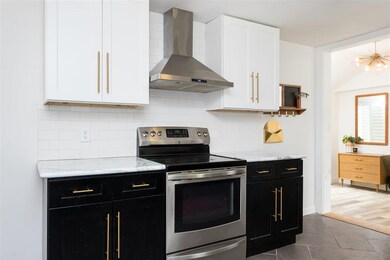
16 Sherburne Rd Lee, NH 03861
Estimated Value: $443,000 - $486,000
Highlights
- Countryside Views
- Deck
- 1 Car Direct Access Garage
- Mast Way School Rated A-
- Wood Flooring
- Bathtub
About This Home
As of August 2020This charming one floor ranch in the sought after Oyster River School District is ready for new owners to call it home. The property is tastefully landscaped and abuts conservation land offering a quiet setting and beautiful natural features. The interior was impeccably updated in 2018 with a neutral palette and high end finishes. The kitchen boasts stainless steel appliances, laminate countertops, and a white subway tile back splash. The living room is bathed in natural light which flows in from the bay window and includes a fireplace with a marble hearth to keep you warm on those cool winter nights. The updated bath offers a quiet oasis to retreat to after a long day. The three bedrooms offer room for a family or home work spaces. The large deck offers a great outdoor entertaining space. The full basement and attached one car garage offer plenty of storage options. Showings start on 7/9/2020.
Last Agent to Sell the Property
KW Coastal and Lakes & Mountains Realty License #064243 Listed on: 07/08/2020

Home Details
Home Type
- Single Family
Est. Annual Taxes
- $4,311
Year Built
- Built in 1957
Lot Details
- 0.43 Acre Lot
- Landscaped
- Lot Sloped Up
Parking
- 1 Car Direct Access Garage
- Automatic Garage Door Opener
- Driveway
- Off-Street Parking
Home Design
- Poured Concrete
- Wood Frame Construction
- Shingle Roof
- Vinyl Siding
Interior Spaces
- 1-Story Property
- Gas Fireplace
- Combination Kitchen and Dining Room
- Storage
- Countryside Views
- Fire and Smoke Detector
Kitchen
- Electric Range
- Dishwasher
Flooring
- Wood
- Tile
Bedrooms and Bathrooms
- 3 Bedrooms
- Bathroom on Main Level
- 1 Full Bathroom
- Bathtub
Laundry
- Dryer
- Washer
Unfinished Basement
- Basement Fills Entire Space Under The House
- Connecting Stairway
- Interior Basement Entry
- Laundry in Basement
Schools
- Mast Way Elementary School
- Oyster River Middle School
- Oyster River High School
Utilities
- Baseboard Heating
- Hot Water Heating System
- Heating System Uses Oil
- 100 Amp Service
- Private Sewer
- High Speed Internet
- Cable TV Available
Additional Features
- Hard or Low Nap Flooring
- Deck
Listing and Financial Details
- Legal Lot and Block 0400 / 007
Ownership History
Purchase Details
Home Financials for this Owner
Home Financials are based on the most recent Mortgage that was taken out on this home.Purchase Details
Home Financials for this Owner
Home Financials are based on the most recent Mortgage that was taken out on this home.Purchase Details
Purchase Details
Home Financials for this Owner
Home Financials are based on the most recent Mortgage that was taken out on this home.Similar Homes in the area
Home Values in the Area
Average Home Value in this Area
Purchase History
| Date | Buyer | Sale Price | Title Company |
|---|---|---|---|
| Lee-Carey Jeremy R | $286,400 | None Available | |
| Mehrmann Julie | $77,533 | -- | |
| Department Of Housing & Urban Dev | -- | -- | |
| Fragoso Nuno M | $251,000 | -- |
Mortgage History
| Date | Status | Borrower | Loan Amount |
|---|---|---|---|
| Open | Lee-Carey Jeremy R | $272,080 | |
| Previous Owner | Mehrmann Julie | $124,000 | |
| Previous Owner | Fragoso Nuno M | $247,101 |
Property History
| Date | Event | Price | Change | Sq Ft Price |
|---|---|---|---|---|
| 08/21/2020 08/21/20 | Sold | $286,400 | +4.1% | $231 / Sq Ft |
| 07/12/2020 07/12/20 | Pending | -- | -- | -- |
| 07/08/2020 07/08/20 | For Sale | $275,000 | +77.4% | $222 / Sq Ft |
| 07/25/2016 07/25/16 | Sold | $155,000 | -8.8% | $138 / Sq Ft |
| 06/07/2016 06/07/16 | Pending | -- | -- | -- |
| 05/19/2016 05/19/16 | For Sale | $170,000 | -- | $152 / Sq Ft |
Tax History Compared to Growth
Tax History
| Year | Tax Paid | Tax Assessment Tax Assessment Total Assessment is a certain percentage of the fair market value that is determined by local assessors to be the total taxable value of land and additions on the property. | Land | Improvement |
|---|---|---|---|---|
| 2024 | $7,795 | $302,500 | $154,700 | $147,800 |
| 2023 | $7,148 | $302,500 | $154,700 | $147,800 |
| 2022 | $6,570 | $302,500 | $154,700 | $147,800 |
| 2021 | $6,585 | $302,500 | $154,700 | $147,800 |
| 2020 | $4,362 | $136,900 | $62,300 | $74,600 |
| 2019 | $4,311 | $136,900 | $62,300 | $74,600 |
| 2018 | $4,185 | $136,900 | $62,300 | $74,600 |
| 2017 | $4,099 | $136,900 | $62,300 | $74,600 |
| 2016 | $4,004 | $136,900 | $62,300 | $74,600 |
| 2015 | $4,619 | $157,900 | $57,300 | $100,600 |
| 2014 | $4,829 | $162,600 | $57,300 | $105,300 |
| 2012 | -- | $162,600 | $57,300 | $105,300 |
Agents Affiliated with this Home
-
Justin Kelcourse

Seller's Agent in 2020
Justin Kelcourse
KW Coastal and Lakes & Mountains Realty
(603) 498-7355
1 in this area
82 Total Sales
-
Jennifer Cartier
J
Buyer's Agent in 2020
Jennifer Cartier
KW Coastal and Lakes & Mountains Realty
(207) 837-4661
1 in this area
87 Total Sales
-
Packy Campbell

Seller's Agent in 2016
Packy Campbell
RSA Realty, LLC
(603) 765-9101
49 Total Sales
-
B
Buyer's Agent in 2016
Barbara Mosca
KW Coastal and Lakes & Mountains Realty
Map
Source: PrimeMLS
MLS Number: 4815293
APN: LLEE-000006-000007-000400
- 16 Sherburne Rd
- 18 Sherburne Rd
- 22 Sherburne Rd
- 24 Sherburne Rd
- 49 Old Concord Turnpike
- 47 Old Concord Turnpike
- 25 Sherburne Rd
- 8 Woody Ln
- 3 Joe Ford Rd
- 27 Sherburne Rd
- 0 Concord Rd
- 7 Woody Ln
- 7 Old Garrity Rd
- 38 Old Concord Turnpike
- 90 Garrity Rd
- 5 Lee Rd
- 117 Turtle Pond Rd
- 11 Lee Rd
- 3 Woody Ln
- 38 Sherburne Rd
