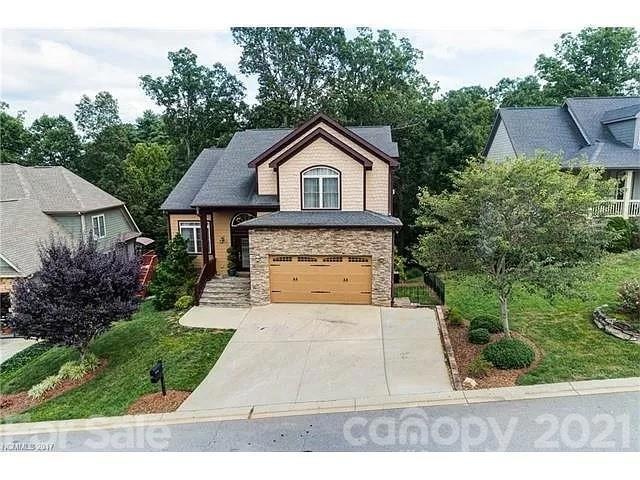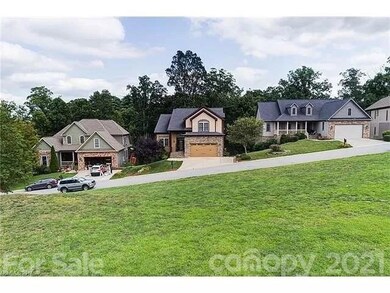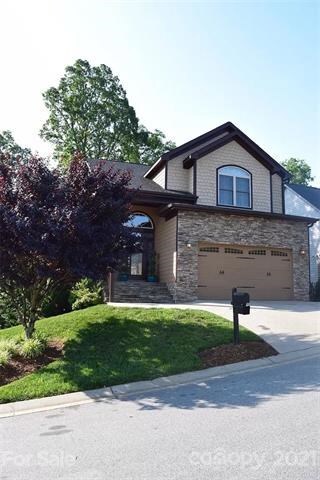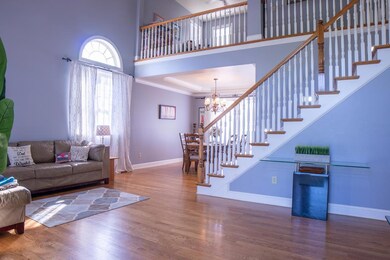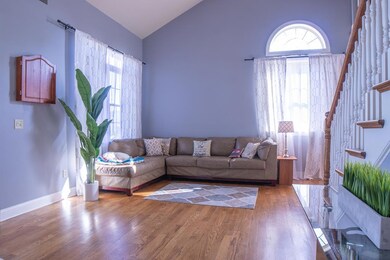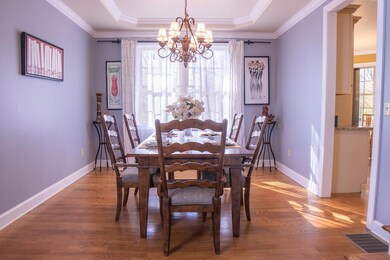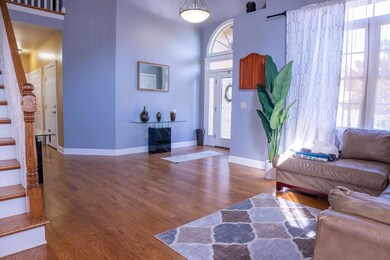
Estimated Value: $656,000 - $827,000
Highlights
- Open Floorplan
- Deck
- Multiple Fireplaces
- T.C. Roberson High School Rated A
- Contemporary Architecture
- Cathedral Ceiling
About This Home
As of June 2021JOB RELOCATION FORCES SALE! Motivated seller! Gorgeous executive home in one of the hottest, most desirable neighborhoods in the Asheville area. This home has it all, perfect location just minutes to schools, shopping, interstate & airport. Open floor plan with loft area could easily be converted to 4th bedroom. 3 gas fireplaces, and HUGE, creek front deck and patio space for entertaining. Screened room off fam room features gas fire pit. Finished bright walk out basement has high ceilings & feels like another home! Acres of green space in front for fun & games. Small, friendly neighborhood with community pool with well maintained walking trails throughout.
Last Agent to Sell the Property
Mossy Oak Properties Carolina Timber And Realty Brokerage Phone: 8284774248 License #201861 Listed on: 04/08/2021
Last Buyer's Agent
Mossy Oak Properties Carolina Timber And Realty Brokerage Phone: 8284774248 License #201861 Listed on: 04/08/2021
Home Details
Home Type
- Single Family
Est. Annual Taxes
- $3,021
Year Built
- Built in 2006
Lot Details
- 0.27 Acre Lot
- Home fronts a stream
- Level Lot
HOA Fees
- $41 Monthly HOA Fees
Parking
- 2 Car Attached Garage
- Garage Door Opener
- Open Parking
Home Design
- Contemporary Architecture
- Shingle Roof
- Hardboard
- Stone
Interior Spaces
- 2-Story Property
- Open Floorplan
- Cathedral Ceiling
- Ceiling Fan
- Multiple Fireplaces
- Gas Log Fireplace
- Insulated Windows
- Great Room
- Screened Porch
- Property Views
Kitchen
- Open to Family Room
- Breakfast Bar
- Electric Oven or Range
- Microwave
- Dishwasher
Flooring
- Wood
- Carpet
- Ceramic Tile
Bedrooms and Bathrooms
- 3 Bedrooms
- Primary bedroom located on second floor
- Soaking Tub
- Bathtub Includes Tile Surround
Laundry
- Laundry on main level
- Dryer
- Washer
Finished Basement
- Heated Basement
- Basement Fills Entire Space Under The House
- Interior Basement Entry
Utilities
- Central Air
- Heat Pump System
- Gas Water Heater
Additional Features
- Deck
- City Lot
Community Details
- Waightstill Mountain Subdivision
Listing and Financial Details
- Assessor Parcel Number 964404562400000
Ownership History
Purchase Details
Home Financials for this Owner
Home Financials are based on the most recent Mortgage that was taken out on this home.Purchase Details
Home Financials for this Owner
Home Financials are based on the most recent Mortgage that was taken out on this home.Purchase Details
Home Financials for this Owner
Home Financials are based on the most recent Mortgage that was taken out on this home.Purchase Details
Home Financials for this Owner
Home Financials are based on the most recent Mortgage that was taken out on this home.Similar Homes in Arden, NC
Home Values in the Area
Average Home Value in this Area
Purchase History
| Date | Buyer | Sale Price | Title Company |
|---|---|---|---|
| Wilkerson Margaret Campbell | $575,000 | None Available | |
| Lachney Michelle | $455,000 | None Available | |
| Drake Scott | $350,000 | None Available | |
| Oakview Development Group Ltd | $265,000 | None Available |
Mortgage History
| Date | Status | Borrower | Loan Amount |
|---|---|---|---|
| Open | Wilkerson Margaret Campbell | $460,000 | |
| Previous Owner | Lachney Michelle | $424,100 | |
| Previous Owner | Drake Scott | $375,000 | |
| Previous Owner | Drake Scott | $80,000 | |
| Previous Owner | Drake Scott | $39,000 | |
| Previous Owner | Drake Scott | $242,500 | |
| Previous Owner | Oakview Development Group Ltd | $264,000 | |
| Previous Owner | Oakview Development Group Ltd | $264,000 | |
| Previous Owner | Tycole Enterprises Llc | $372,000 |
Property History
| Date | Event | Price | Change | Sq Ft Price |
|---|---|---|---|---|
| 06/24/2021 06/24/21 | Sold | $571,300 | 0.0% | $185 / Sq Ft |
| 05/25/2021 05/25/21 | Pending | -- | -- | -- |
| 04/09/2021 04/09/21 | For Sale | $571,300 | +25.6% | $185 / Sq Ft |
| 10/23/2017 10/23/17 | Sold | $455,000 | -9.0% | $145 / Sq Ft |
| 09/21/2017 09/21/17 | Pending | -- | -- | -- |
| 08/09/2017 08/09/17 | For Sale | $499,900 | -- | $159 / Sq Ft |
Tax History Compared to Growth
Tax History
| Year | Tax Paid | Tax Assessment Tax Assessment Total Assessment is a certain percentage of the fair market value that is determined by local assessors to be the total taxable value of land and additions on the property. | Land | Improvement |
|---|---|---|---|---|
| 2023 | $3,292 | $534,800 | $52,700 | $482,100 |
| 2022 | $3,134 | $534,800 | $0 | $0 |
| 2021 | $3,134 | $534,800 | $0 | $0 |
| 2020 | $3,021 | $479,500 | $0 | $0 |
| 2019 | $3,021 | $479,500 | $0 | $0 |
| 2018 | $3,021 | $479,500 | $0 | $0 |
| 2017 | $2,952 | $375,500 | $0 | $0 |
| 2016 | $2,936 | $375,500 | $0 | $0 |
| 2015 | $2,800 | $375,500 | $0 | $0 |
| 2014 | $2,810 | $375,500 | $0 | $0 |
Agents Affiliated with this Home
-
Thomas Peacock
T
Seller's Agent in 2021
Thomas Peacock
Mossy Oak Properties Carolina Timber And Realty
(828) 477-4248
1 in this area
45 Total Sales
-
Michelle Ranieri

Seller's Agent in 2017
Michelle Ranieri
Southern Homes of the Carolinas, Inc
(828) 335-4227
5 in this area
108 Total Sales
-
Luann Labedz
L
Buyer's Agent in 2017
Luann Labedz
Real Broker, LLC
(828) 273-6764
51 Total Sales
Map
Source: Carolina Smokies Association of REALTORS®
MLS Number: 26019134
APN: 9644-04-5624-00000
- 26 Stone House Rd Unit 121
- 8 Secrest Dr
- 6 Secrest Dr
- 33 Stone House Rd
- 115 Springhead Ct
- 20 Daphne Dr
- 24 Yorktown Cir
- 15 Dansford Ln
- 11 Dansford Ln
- 175 Waightstill Dr
- 178 Waightstill Dr
- 20 Craftsman Overlook Ridge
- 158 Waightstill Dr
- 21 Craftsman Overlook Ridge
- 26 Heartleaf Cir Unit 10
- 22 Heartleaf Cir Unit Lot 8
- 105 Coralroot Ln Unit 18
- 23 Heartleaf Cir
- 20 Heartleaf Cir Unit Lot 7
- 1 Spring Valley Dr
- 16 Stone House Rd
- 20 Stone House Rd
- 12 Stone House Rd
- 24 Stone House Rd
- 10 Stone House Rd
- 139 Ledbetter Rd
- 26 Stone House Rd
- 28 Stone House Rd Unit 122
- 28 Stone House Rd
- 11 Stone House Rd
- 9 Stone House Rd
- 15 Stone House Rd
- 17 Stone House Rd
- 21 Stone House Rd
- 25 Stone House Rd
- 5 Stone House Rd
- 29 Stone House Rd
- 12 Selina Ln
- 150 Ledbetter Rd
- 140 Ledbetter Rd
