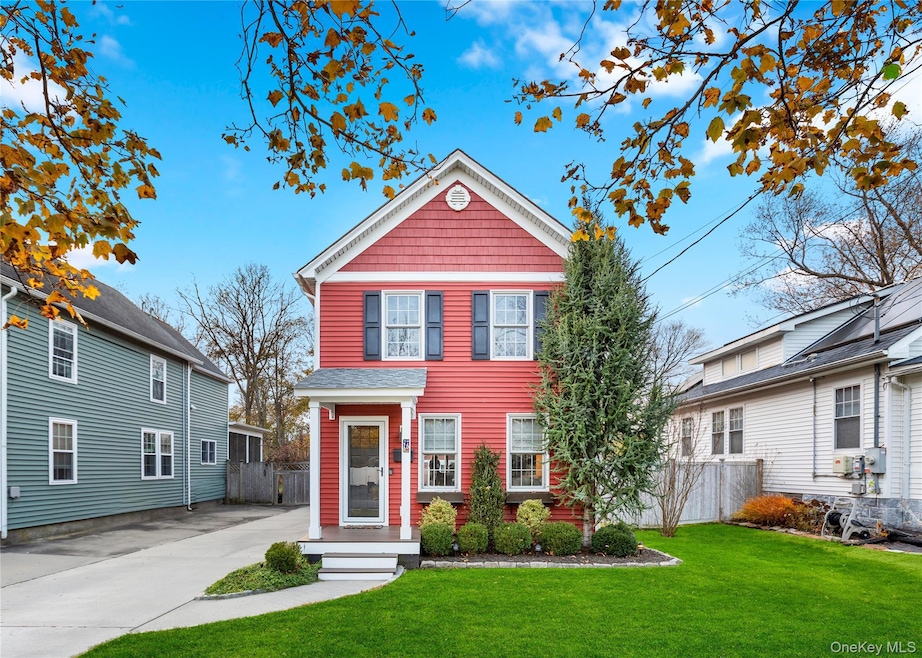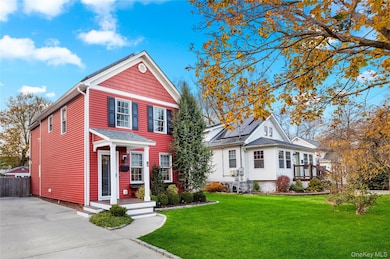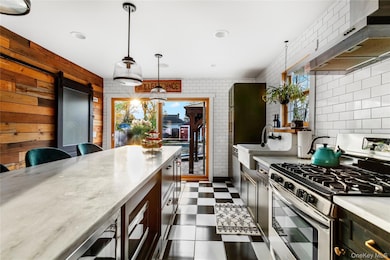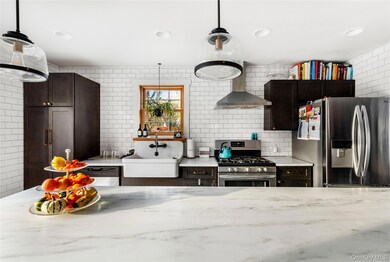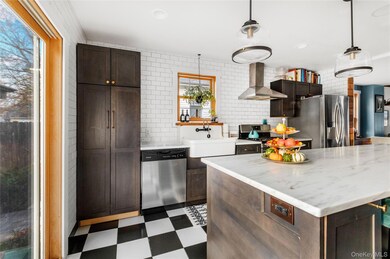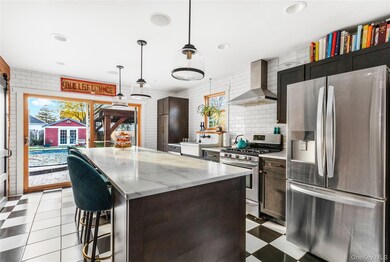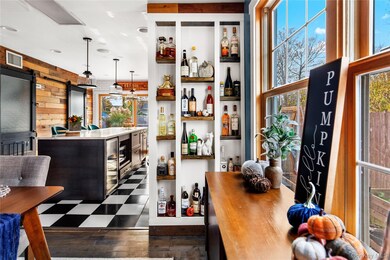16 Wiggins Ave Patchogue, NY 11772
Estimated payment $3,899/month
Highlights
- In Ground Pool
- Traditional Architecture
- Marble Countertops
- Open Floorplan
- Wood Flooring
- Stainless Steel Appliances
About This Home
Patchogue Village Living Starts NOW
This 3BR / 1.5BA home brings ALL the charm, ALL the upgrades, and the backyard you’ve been dreaming about.
Inside:
• Exposed beams + craftsman vibes
• Artistic touches throughout
• New kitchen(2022) + new roof (2021)
• Central Air + Solar Outside = PURE SUMMER ENERGY
This backyard is an OASIS:
• Heated saltwater pool w/ custom waterfall
• Paver patio made for hosting
• Pergola + colorful garden
• Large pool shed for all the fun stuff Patchogue Village Perks:
Resident parking, Village Beach Club, spray park access, and minutes to the best restaurants, breweries, coffee shops, waterfront views, and nightlife on Long Island.
Move-in ready. High-style. Zero boring.
This is your Patchogue lifestyle upgrade.
Listing Agent
Oasis Realty Group LLC Brokerage Phone: 631-803-6000 License #10401307113 Listed on: 11/24/2025
Open House Schedule
-
Sunday, November 30, 202511:00 am to 1:00 pm11/30/2025 11:00:00 AM +00:0011/30/2025 1:00:00 PM +00:00Add to Calendar
Home Details
Home Type
- Single Family
Est. Annual Taxes
- $8,816
Year Built
- Built in 1903
Lot Details
- 6,534 Sq Ft Lot
- East Facing Home
- Back Yard Fenced
Home Design
- Traditional Architecture
- Frame Construction
Interior Spaces
- 1,344 Sq Ft Home
- Open Floorplan
- Woodwork
- Wood Flooring
- Basement Storage
Kitchen
- Oven
- Gas Range
- Microwave
- Dishwasher
- Stainless Steel Appliances
- Kitchen Island
- Marble Countertops
- Granite Countertops
Bedrooms and Bathrooms
- 3 Bedrooms
Laundry
- Dryer
- Washer
Parking
- 4 Parking Spaces
- Driveway
Pool
- In Ground Pool
Schools
- Bay Elementary School
- South Ocean Middle School
- Patchogue-Medford High School
Utilities
- Central Air
- Heating System Uses Natural Gas
- Natural Gas Connected
- Cesspool
- Phone Available
- Cable TV Available
Listing and Financial Details
- Assessor Parcel Number 0204-017-00-01-00-003-000
Map
Home Values in the Area
Average Home Value in this Area
Tax History
| Year | Tax Paid | Tax Assessment Tax Assessment Total Assessment is a certain percentage of the fair market value that is determined by local assessors to be the total taxable value of land and additions on the property. | Land | Improvement |
|---|---|---|---|---|
| 2024 | $8,471 | $1,500 | $300 | $1,200 |
| 2023 | $5,998 | $1,500 | $300 | $1,200 |
| 2022 | $4,166 | $1,500 | $300 | $1,200 |
| 2021 | $4,166 | $1,500 | $300 | $1,200 |
| 2020 | $7,788 | $1,500 | $300 | $1,200 |
| 2019 | $7,760 | $0 | $0 | $0 |
| 2018 | $4,000 | $1,500 | $300 | $1,200 |
| 2017 | $4,000 | $1,500 | $300 | $1,200 |
| 2016 | $3,898 | $1,500 | $300 | $1,200 |
| 2015 | -- | $1,500 | $300 | $1,200 |
| 2014 | -- | $1,500 | $300 | $1,200 |
Property History
| Date | Event | Price | List to Sale | Price per Sq Ft | Prior Sale |
|---|---|---|---|---|---|
| 11/24/2025 11/24/25 | For Sale | $599,000 | +252.4% | $446 / Sq Ft | |
| 09/06/2012 09/06/12 | Sold | $170,000 | -22.4% | -- | View Prior Sale |
| 07/26/2012 07/26/12 | Pending | -- | -- | -- | |
| 01/29/2012 01/29/12 | For Sale | $219,000 | -- | -- |
Purchase History
| Date | Type | Sale Price | Title Company |
|---|---|---|---|
| Deed | -- | None Available | |
| Deed | -- | None Available | |
| Deed | $356,000 | -- | |
| Deed | $356,000 | -- | |
| Deed | $170,000 | Fidelity National Title Ins | |
| Deed | $170,000 | Fidelity National Title Ins | |
| Deed | $170,000 | Fidelity National Title Ins |
Mortgage History
| Date | Status | Loan Amount | Loan Type |
|---|---|---|---|
| Previous Owner | $333,000 | Stand Alone Refi Refinance Of Original Loan | |
| Previous Owner | $7,500 | Unknown | |
| Previous Owner | $320,400 | New Conventional | |
| Previous Owner | $166,870 | No Value Available |
Source: OneKey® MLS
MLS Number: 936850
APN: 0204-017-00-01-00-003-000
- 32 Carman St
- 18 Carman St Unit 2
- 18 Carman St
- 307 S Ocean Ave
- 19 Liberty St
- 1 Village Green
- 21 Jayne Ave
- 234 River Ave
- 234 River Ave Unit 120
- 234 River Ave Unit 35
- 234 River Ave Unit 67
- 234 River Ave Unit 73
- 234 River Ave Unit 14
- 234 River Ave Unit 13
- 234 River Ave Unit 17
- 234 River Ave Unit 163
- 234 River Ave Unit 25
- 234 River Ave Unit 93
- 234 River Ave Unit 38
- 28 Midship Ln Unit 7-28
