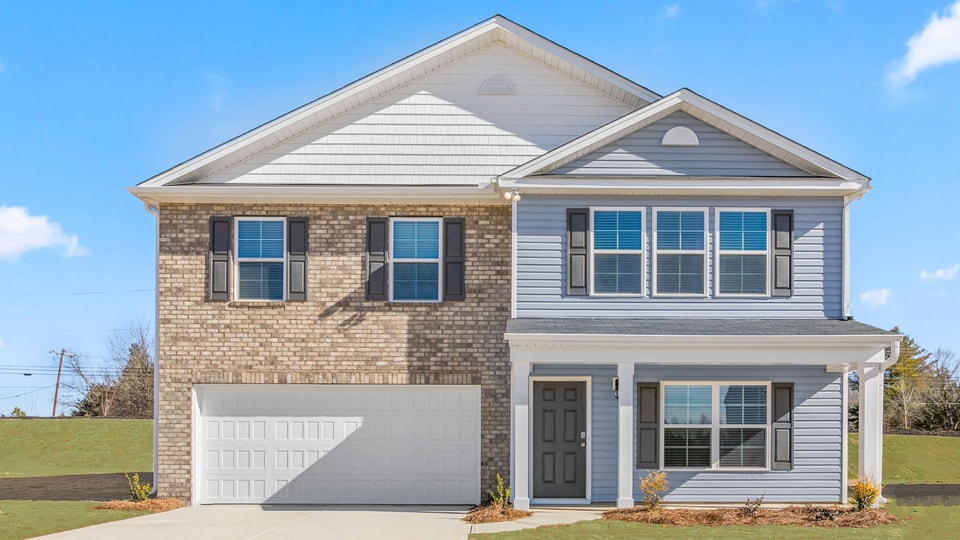
Estimated payment $2,075/month
Highlights
- New Construction
- Pond in Community
- Walk-In Pantry
- William Ellis Middle School Rated A-
- Breakfast Area or Nook
About This Home
Come tour 160 Chessie Road today! The Kyle is one of our two-story plans offering 4 bedrooms, 2.5 bathrooms, 2,644 sq. ft. of living space, and a 2-car garage. Upon entering the home, you’ll be greeted by an inviting foyer connecting to a living area that offers a flexible space which can be used as a home office or media room. Leading into the center of the home you are welcomed by an open-concept space featuring a large family room, dining area, breakfast area and a functional kitchen. The kitchen is equipped with a walk-in pantry, stainless steel appliances, and a center island with a breakfast bar. Right out back is a patio, perfect for entertaining. The Kyle upstairs features a spacious primary bedroom, complete with walk-in closet and primary bathroom with dual vanities. The additional three bedrooms share a full bathroom. There is an upstairs loft space, perfect for family entertainment, gaming, or a reading area. With its luxurious design the Kyle is the perfect place to call home.
Home Details
Home Type
- Single Family
Parking
- 2 Car Garage
Home Design
- New Construction
Interior Spaces
- 2-Story Property
Kitchen
- Breakfast Area or Nook
- Walk-In Pantry
Bedrooms and Bathrooms
- 4 Bedrooms
Community Details
- Pond in Community
Matterport 3D Tour
Map
Other Move In Ready Homes in Hudson Glen
About the Builder
- Hudson Glen
- 126 Blue Bonnet Ct
- 174 Eric Rd
- 174 Eric Rd Unit 12
- 351 Honeysuckle St
- 1 lot E Depot St
- 0 Milling Rd
- 130 S Madera Dr
- 143 Reserve Dr
- 210 Birchwood Ln
- 3939 U S Highway 64
- 2082 U S Highway 64 Unit 2
- 3929 U S Highway 64
- 3939 U S Highway 64 Unit 5
- 3929 U S Highway 64 Unit 7
- 214 Holly Ln
- LOT 62 N Carolina Cir
- LOT 66 N Carolina Cir
- 744 Wilkesboro St
- LOT 35 Rhode Island Ct





