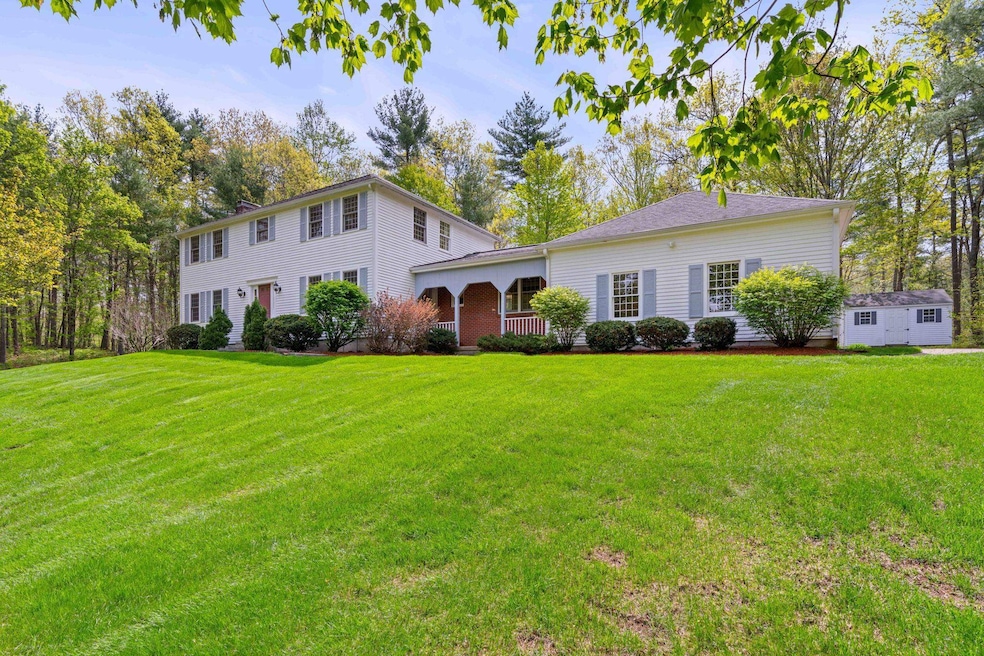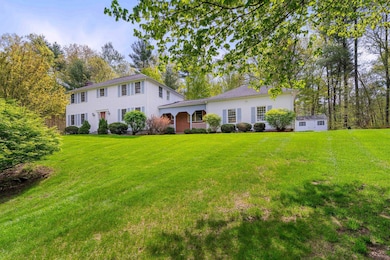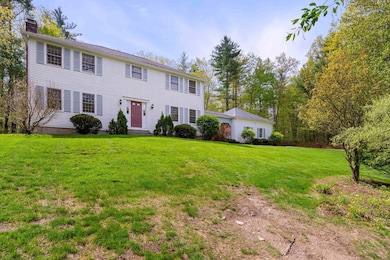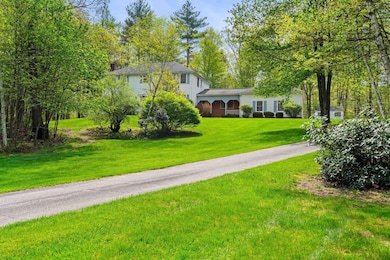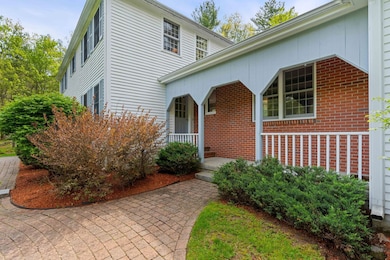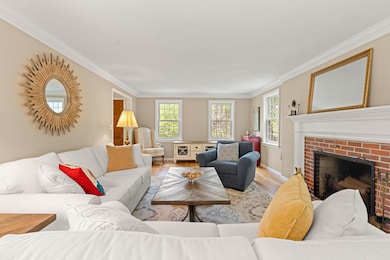
160 Farley Rd Hollis, NH 03049
Hollis NeighborhoodEstimated payment $5,380/month
Highlights
- 4.1 Acre Lot
- Colonial Architecture
- Sun or Florida Room
- Hollis Primary School Rated A
- Wood Flooring
- Covered patio or porch
About This Home
Welcome to this beautiful home nestled in a serene private location in desirable Hollis. This colonial-style home features a spacious foyer, formal living room and dining room showcasing hardwood floors. The kitchen boasts granite countertops and a large pantry, opening into the inviting step-down family room with ceiling beams. Additionally, there is a sunroom and laundry room conveniently located on the first floor. Upstairs, you will find the primary bedroom complete with an updated bathroom and walk-in closet, as well as, three more bedrooms and a shared bathroom. This well-maintained and updated home is ideally situated for everyday conveniences and easy commuting. Showing start Sunday 5/18/25 at the open house.
Open House Schedule
-
Sunday, May 18, 202512:00 to 2:00 pm5/18/2025 12:00:00 PM +00:005/18/2025 2:00:00 PM +00:00Come visit this wonderful, inviting home.Add to Calendar
Home Details
Home Type
- Single Family
Est. Annual Taxes
- $11,344
Year Built
- Built in 1984
Lot Details
- 4.1 Acre Lot
- Property fronts a private road
- Irrigation Equipment
- Property is zoned RA
Parking
- 2 Car Garage
- Shared Driveway
Home Design
- Colonial Architecture
- Concrete Foundation
- Architectural Shingle Roof
Interior Spaces
- Property has 2 Levels
- Family Room Off Kitchen
- Combination Dining and Living Room
- Sun or Florida Room
- Basement
- Interior Basement Entry
- Fire and Smoke Detector
Kitchen
- Eat-In Kitchen
- Dishwasher
Flooring
- Wood
- Carpet
- Tile
Bedrooms and Bathrooms
- 4 Bedrooms
- En-Suite Primary Bedroom
- En-Suite Bathroom
Laundry
- Laundry on main level
- Dryer
- Washer
Outdoor Features
- Covered patio or porch
- Shed
Schools
- Hollis Primary Elementary School
- Hollis Brookline Middle Sch
- Hollis-Brookline High School
Utilities
- Forced Air Heating and Cooling System
- Mini Split Heat Pump
- Generator Hookup
- Private Water Source
- Internet Available
Listing and Financial Details
- Tax Block 55
- Assessor Parcel Number 43
Map
Home Values in the Area
Average Home Value in this Area
Tax History
| Year | Tax Paid | Tax Assessment Tax Assessment Total Assessment is a certain percentage of the fair market value that is determined by local assessors to be the total taxable value of land and additions on the property. | Land | Improvement |
|---|---|---|---|---|
| 2024 | $11,344 | $639,800 | $272,800 | $367,000 |
| 2023 | $10,659 | $639,800 | $272,800 | $367,000 |
| 2022 | $14,440 | $639,800 | $272,800 | $367,000 |
| 2021 | $9,527 | $419,700 | $185,600 | $234,100 |
| 2020 | $3,444 | $419,700 | $185,600 | $234,100 |
| 2019 | $4,586 | $419,700 | $185,600 | $234,100 |
| 2018 | $8,903 | $419,700 | $185,600 | $234,100 |
| 2017 | $3,572 | $386,900 | $165,600 | $221,300 |
| 2016 | $9,065 | $386,900 | $165,600 | $221,300 |
| 2015 | $8,906 | $386,900 | $165,600 | $221,300 |
| 2014 | $9,065 | $391,900 | $170,600 | $221,300 |
| 2013 | $8,943 | $391,900 | $170,600 | $221,300 |
Property History
| Date | Event | Price | Change | Sq Ft Price |
|---|---|---|---|---|
| 05/12/2025 05/12/25 | For Sale | $799,900 | -- | $294 / Sq Ft |
Purchase History
| Date | Type | Sale Price | Title Company |
|---|---|---|---|
| Warranty Deed | -- | -- | |
| Deed | -- | -- |
Mortgage History
| Date | Status | Loan Amount | Loan Type |
|---|---|---|---|
| Open | $309,000 | Stand Alone Refi Refinance Of Original Loan | |
| Previous Owner | $34,000 | Unknown | |
| Previous Owner | $294,028 | Unknown | |
| Previous Owner | $201,783 | Unknown | |
| Previous Owner | $227,200 | Unknown | |
| Previous Owner | $470,000 | Unknown |
Similar Homes in Hollis, NH
Source: PrimeMLS
MLS Number: 5040355
APN: HOLS-000043-000000-000055
- 183 S Merrimack Rd
- 260 S Merrimack Rd
- 17 Mendelssohn Dr
- 288-288A S Merrimack Rd
- 9 Emerson Ln
- 199 Pine Hill Rd
- 44 Howe Ln
- 4 Hobart Ln
- 5 Dumaine Ave Unit C
- 5 Dumaine Ave Unit D
- 5 Dumaine Ave Unit H
- 5 Dumaine Ave Unit I
- 5 Dumaine Ave Unit J
- 5 Dumaine Ave Unit K
- 5 Dumaine Ave Unit L
- 7 Deerwood Dr Unit C
- 613 Amherst St
- 2 Roedean Dr Unit UA304
- 3 New Haven Dr Unit UG206
- 54 Truell Rd
