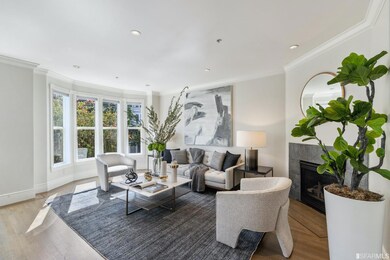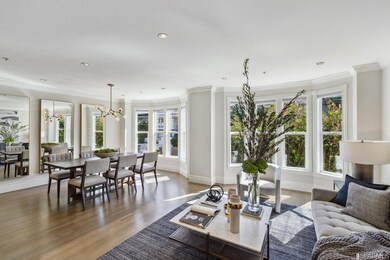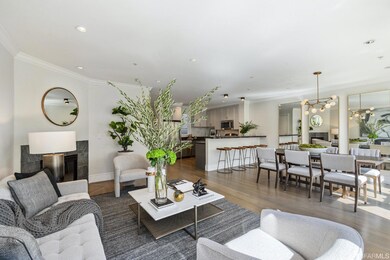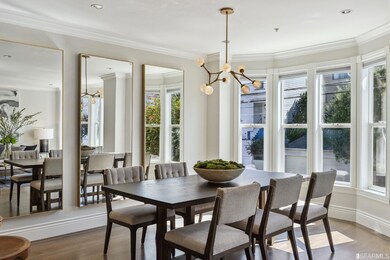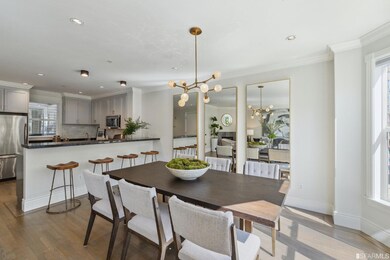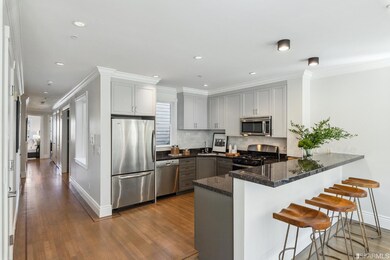
160 Hancock St Unit 2 San Francisco, CA 94114
Eureka Valley-Dolores Heights NeighborhoodEstimated Value: $1,735,000 - $1,995,000
Highlights
- Views of Twin Peaks
- 4-minute walk to Church And 18Th Street
- Soaking Tub in Primary Bathroom
- Harvey Milk Civil Rights Academy Rated A
- Contemporary Architecture
- Wood Flooring
About This Home
As of November 2022Set into the hillside in Eureka Valley, on a highly sought-after street, 160 Hancock St #2 is a 3 bedroom, 2 bathroom VIEW condominium in a 3 unit building. Light floods into the south-facing great room, complete with bay windows, a gas-burning fireplace, and dining area with space for 8+ guests. The large, modern kitchen features a breakfast bar, granite counters, and a new Carrera marble tile backsplash. The views spanning from Twin Peaks to Corona Heights to Downtown are captured from the rear bedrooms with attached terraces. The primary suite includes a spa-like bathroom with a soaking tub, walk-in shower, and dual vanity. The spacious second bedroom has an abundance of storage. The third bedroom/office includes access to the center atrium, with artificial grass, creating a quiet retreat from the bustling city below. The home is completed with independent parking, storage, recently refinished hardwood floors, and in-home washer/dryer. 2 blocks to Dolores Park as well as the heart of the Castro.
Last Agent to Sell the Property
Vanguard Properties License #01300017 Listed on: 10/12/2022

Property Details
Home Type
- Condominium
Est. Annual Taxes
- $21,871
Year Built
- Built in 2003
Lot Details
- 2,831
HOA Fees
- $525 Monthly HOA Fees
Property Views
- Twin Peaks
- San Francisco
- Downtown
- Hills
Home Design
- Contemporary Architecture
- Edwardian Architecture
Interior Spaces
- 1-Story Property
- Bay Window
- Living Room with Fireplace
- Formal Dining Room
- Intercom
Kitchen
- Free-Standing Gas Range
- Range Hood
- Microwave
- Dishwasher
- Kitchen Island
- Granite Countertops
- Disposal
Flooring
- Wood
- Tile
Bedrooms and Bathrooms
- 2 Full Bathrooms
- Granite Bathroom Countertops
- Dual Vanity Sinks in Primary Bathroom
- Soaking Tub in Primary Bathroom
- Bathtub with Shower
- Separate Shower
Laundry
- Laundry closet
- Stacked Washer and Dryer
Parking
- 1 Car Attached Garage
- Enclosed Parking
- Front Facing Garage
- Garage Door Opener
- Open Parking
Additional Features
- Unit is below another unit
- Central Heating
Listing and Financial Details
- Assessor Parcel Number 3584-112
Community Details
Overview
- 3 Units
- Low-Rise Condominium
Security
- Carbon Monoxide Detectors
- Fire and Smoke Detector
- Fire Suppression System
Ownership History
Purchase Details
Home Financials for this Owner
Home Financials are based on the most recent Mortgage that was taken out on this home.Purchase Details
Purchase Details
Home Financials for this Owner
Home Financials are based on the most recent Mortgage that was taken out on this home.Similar Homes in San Francisco, CA
Home Values in the Area
Average Home Value in this Area
Purchase History
| Date | Buyer | Sale Price | Title Company |
|---|---|---|---|
| Aggarwal Vaibhav | $1,750,000 | Chicago Title | |
| Leszczenski James | $1,650,000 | First American Title Company | |
| Mj Sf Investments Llc | -- | Chicago Title Co |
Mortgage History
| Date | Status | Borrower | Loan Amount |
|---|---|---|---|
| Open | Aggarwal Vaibhav | $1,225,000 | |
| Previous Owner | Leszczenski James | $1,100,000 | |
| Previous Owner | M J Sf Investments Llc | $900,000 | |
| Previous Owner | Mj Sf Investments Llc | $601,000 | |
| Previous Owner | Nunemacher James | $450,000 | |
| Previous Owner | M-J Sf Investments Llc | $601,250 |
Property History
| Date | Event | Price | Change | Sq Ft Price |
|---|---|---|---|---|
| 11/15/2022 11/15/22 | Sold | $1,750,000 | +3.0% | $1,189 / Sq Ft |
| 10/18/2022 10/18/22 | Pending | -- | -- | -- |
| 10/12/2022 10/12/22 | For Sale | $1,699,000 | -- | $1,154 / Sq Ft |
Tax History Compared to Growth
Tax History
| Year | Tax Paid | Tax Assessment Tax Assessment Total Assessment is a certain percentage of the fair market value that is determined by local assessors to be the total taxable value of land and additions on the property. | Land | Improvement |
|---|---|---|---|---|
| 2024 | $21,871 | $1,785,000 | $1,071,000 | $714,000 |
| 2023 | $21,501 | $1,750,000 | $1,050,000 | $700,000 |
| 2022 | $23,245 | $1,906,006 | $953,003 | $953,003 |
| 2021 | $22,836 | $1,868,634 | $934,317 | $934,317 |
| 2020 | $22,930 | $1,849,474 | $924,737 | $924,737 |
| 2019 | $22,144 | $1,813,210 | $906,605 | $906,605 |
| 2018 | $21,400 | $1,777,658 | $888,829 | $888,829 |
| 2017 | $20,849 | $1,742,802 | $871,401 | $871,401 |
| 2016 | $20,526 | $1,708,630 | $854,315 | $854,315 |
| 2015 | $20,274 | $1,682,966 | $841,483 | $841,483 |
| 2014 | $19,741 | $1,650,000 | $825,000 | $825,000 |
Agents Affiliated with this Home
-
Frank Nolan

Seller's Agent in 2022
Frank Nolan
Vanguard Properties
(415) 377-3726
34 in this area
359 Total Sales
-
Massimo Loporto

Seller Co-Listing Agent in 2022
Massimo Loporto
Vanguard Properties
(415) 572-6508
14 in this area
118 Total Sales
-
Magdalena Visser

Buyer's Agent in 2022
Magdalena Visser
Compass
(415) 793-3470
7 in this area
79 Total Sales
Map
Source: San Francisco Association of REALTORS® MLS
MLS Number: 422699020
APN: 3584-112
- 160 Hancock St Unit 3
- 160 Hancock St Unit 2
- 160 Hancock St Unit 1
- 164 Hancock St Unit 166
- 168 Hancock St
- 152 Hancock St Unit 6
- 152 Hancock St Unit 4
- 152 Hancock St Unit 2
- 152 Hancock St
- 172 Hancock St
- 150 Hancock St
- 146 Hancock St Unit 146
- 174 Hancock St
- 142 Hancock St
- 178 Hancock St
- 3963 18th St Unit 3965
- 143 Hancock St
- 141 Hancock St
- 139 Hancock St
- 130 Hancock St

