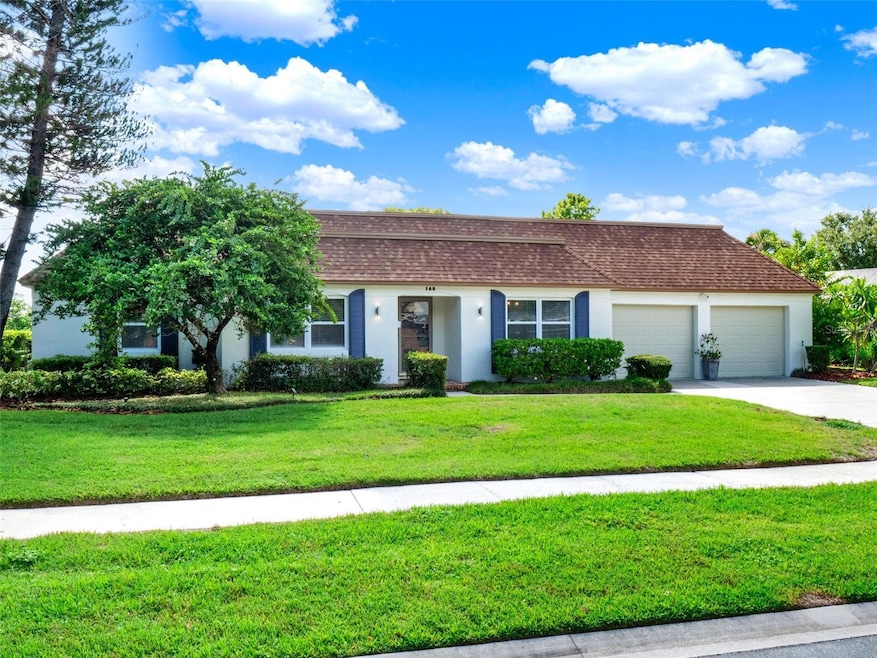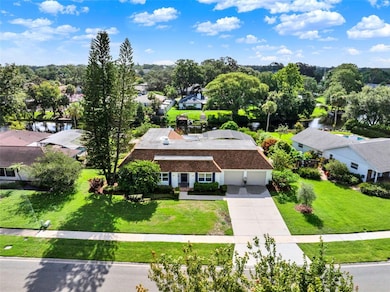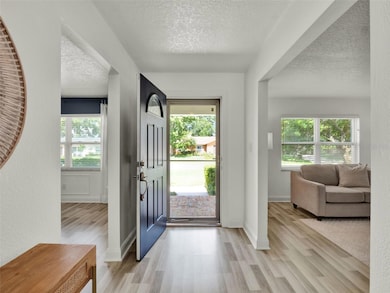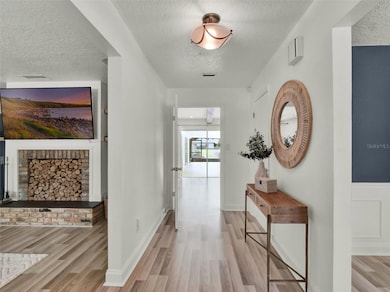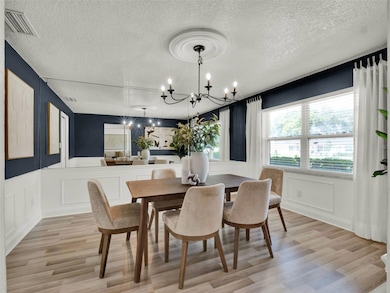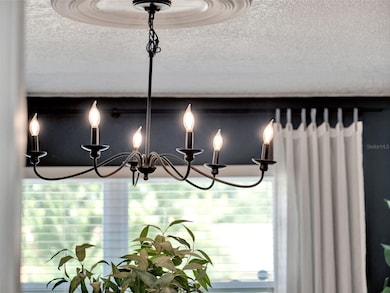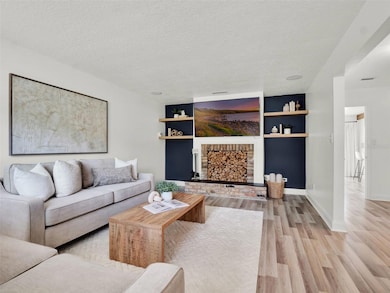
160 Lake Destiny Trail Altamonte Springs, FL 32714
Spring Valley NeighborhoodEstimated payment $4,672/month
Highlights
- Popular Property
- 50 Feet of Fresh Water Canal Waterfront
- 0.4 Acre Lot
- Lyman High School Rated A-
- Screened Pool
- Canal View
About This Home
Step into this stunning, waterfront home nestled in the exclusive, gated community of Spring Lake Hills. With direct access to skiable Lake Destiny and Spring Lake, your backyard becomes an everyday adventure for boating, paddle-boarding, and fishing!
Inside, you’ll find warm wood floors, luxury laminate throughout the main living areas, and gorgeous architectural details like wood beams, wainscoting, and up-lit tray ceilings that add timeless character throughout the meticulously maintained home. The double-sided wood-burning fireplace creates a cozy ambiance, while the living room/den surround-sound system adds some fun.
Your family will love the spacious kitchen with ample cabinet storage, a breakfast bar for casual meals, an eat-in nook area and a built-in desk ideal for homework or work-from-home days—all with serene views of the lake and sparkling pool.
The primary suite is a true retreat with custom closets, private access to the patio, tray ceilings and a spa-inspired bath complete with travertine tile, built-in cabinetry, and towel warmers.
Step outside to your oasis: a screened-in pool and expansive back lanai with a fully fenced yard, professionally landscaped with olive, mango, lemon and guava fruit trees and lush greenery (with canal-fed irrigation). A new private dock is ready for your pontoon, ski, or fishing boat.
Recent updates include a roof and HVAC system (2020) with warranty, a freshly painted exterior and back deck, new plumbing and a Ring security system with cameras for peace of mind.
The Spring Lake Hills community offers two private boat ramps to enjoy the lake life and beautiful outdoor amenities. Don’t miss this rare opportunity to own a waterfront haven where elegance meets family fun. Schedule your private tour today!
Open House Schedule
-
Saturday, July 26, 202512:00 to 2:00 pm7/26/2025 12:00:00 PM +00:007/26/2025 2:00:00 PM +00:00Add to Calendar
Home Details
Home Type
- Single Family
Est. Annual Taxes
- $7,557
Year Built
- Built in 1972
Lot Details
- 0.4 Acre Lot
- Lot Dimensions are 102x175
- 50 Feet of Fresh Water Canal Waterfront
- West Facing Home
- Fenced
- Mature Landscaping
- Irrigation Equipment
- Fruit Trees
- Property is zoned R-1AAA
HOA Fees
- $170 Monthly HOA Fees
Parking
- 2 Car Attached Garage
Home Design
- Slab Foundation
- Shingle Roof
- Block Exterior
- Stucco
Interior Spaces
- 2,203 Sq Ft Home
- 1-Story Property
- Crown Molding
- Tray Ceiling
- Ceiling Fan
- Wood Burning Fireplace
- Blinds
- Drapes & Rods
- Family Room Off Kitchen
- Living Room
- Dining Room
- Inside Utility
- Laundry Room
- Canal Views
Kitchen
- Eat-In Kitchen
- Cooktop
- Microwave
- Dishwasher
- Disposal
Flooring
- Wood
- Laminate
- Travertine
Bedrooms and Bathrooms
- 4 Bedrooms
- Primary Bedroom Upstairs
- Walk-In Closet
Pool
- Screened Pool
- In Ground Pool
- Fence Around Pool
- Pool Lighting
Outdoor Features
- Access to Freshwater Canal
- Water Skiing Allowed
- Dock made with Composite Material
- Covered patio or porch
Schools
- Spring Lake Elementary School
- Milwee Middle School
- Lyman High School
Utilities
- Central Air
- Heat Pump System
- Thermostat
- Private Sewer
- Cable TV Available
Listing and Financial Details
- Visit Down Payment Resource Website
- Legal Lot and Block 7 / H
- Assessor Parcel Number 22-21-29-507-0H00-0070
Community Details
Overview
- Association fees include 24-Hour Guard, management, private road, recreational facilities
- Spring Lake Hills Association, Phone Number (407) 754-0799
- Visit Association Website
- Spring Lake Hills Sec 3 Subdivision
- The community has rules related to deed restrictions
Recreation
- Tennis Courts
- Community Playground
- Park
Security
- Security Guard
Map
Home Values in the Area
Average Home Value in this Area
Tax History
| Year | Tax Paid | Tax Assessment Tax Assessment Total Assessment is a certain percentage of the fair market value that is determined by local assessors to be the total taxable value of land and additions on the property. | Land | Improvement |
|---|---|---|---|---|
| 2024 | $7,557 | $470,556 | -- | -- |
| 2023 | $6,695 | $427,778 | $0 | $0 |
| 2021 | $5,192 | $353,535 | $150,000 | $203,535 |
| 2020 | $4,762 | $320,006 | $0 | $0 |
| 2019 | $4,696 | $310,482 | $0 | $0 |
| 2018 | $2,844 | $216,647 | $0 | $0 |
| 2017 | $2,826 | $212,191 | $0 | $0 |
| 2016 | $2,927 | $209,282 | $0 | $0 |
| 2015 | $2,600 | $206,382 | $0 | $0 |
| 2014 | $2,600 | $204,744 | $0 | $0 |
Property History
| Date | Event | Price | Change | Sq Ft Price |
|---|---|---|---|---|
| 07/20/2025 07/20/25 | Price Changed | $699,000 | -3.6% | $317 / Sq Ft |
| 07/18/2025 07/18/25 | For Sale | $725,000 | +68.6% | $329 / Sq Ft |
| 03/02/2020 03/02/20 | Sold | $430,000 | -2.3% | $195 / Sq Ft |
| 01/16/2020 01/16/20 | Pending | -- | -- | -- |
| 12/16/2019 12/16/19 | For Sale | $439,900 | -- | $200 / Sq Ft |
Purchase History
| Date | Type | Sale Price | Title Company |
|---|---|---|---|
| Warranty Deed | $430,000 | Vision Title Llc | |
| Deed | $100 | -- | |
| Warranty Deed | $159,900 | -- | |
| Warranty Deed | $91,000 | -- | |
| Warranty Deed | $59,900 | -- |
Mortgage History
| Date | Status | Loan Amount | Loan Type |
|---|---|---|---|
| Open | $344,000 | New Conventional | |
| Previous Owner | $150,000 | Credit Line Revolving | |
| Previous Owner | $40,000 | Credit Line Revolving | |
| Previous Owner | $149,300 | Unknown | |
| Previous Owner | $151,900 | New Conventional |
Similar Homes in the area
Source: Stellar MLS
MLS Number: O6328133
APN: 22-21-29-507-0H00-0070
- 120 Springwood Trail
- 250 Spring Lake Hills Dr
- 137 Spring Chase Cir
- 137 N Spring Lake Dr
- 230 W Spring Lake Dr
- 1000 Winderley Place Unit 7
- 914 Lake Destiny Rd Unit D
- 914 Lake Destiny Rd Unit H
- 912 Lake Destiny Rd Unit F
- 912 Lake Destiny Rd Unit G
- 934 Lake Destiny Rd Unit D
- 936 Lake Destiny Rd Unit G
- 105 Spring Cove Trail
- 954 Lake Destiny Rd Unit F
- 9525 Mcnorton Rd
- 229 Flame Ave
- 580 Hillview Dr
- 107 Jardin Cove
- 625 Mathews Rd
- 100 Jardin Cove
- 1000 Winderley Place Unit 236
- 922 Lake Destiny Rd Unit F
- 916 Lake Destiny Rd Unit E
- 904 Lake Destiny Rd Unit H
- 902 Lake Destiny Rd Unit B
- 902 Lake Destiny Rd Unit E
- 958 Lake Destiny Rd Unit D
- 960 Lake Destiny Rd Unit D
- 956 Lake Destiny Rd Unit C
- 8700 Maitland Summit Blvd
- 946 Lake Destiny Rd Unit C
- 950 Lake Destiny Rd Unit C
- 895 Wymore Rd
- 693 S Wymore Rd
- 1951 Summit Tower Blvd
- 248 Maison Ct
- 534 Limerick Place
- 8636 Villa Point Dr
- 9000 Summit Centre Way
- 1776 Pembrook Dr
