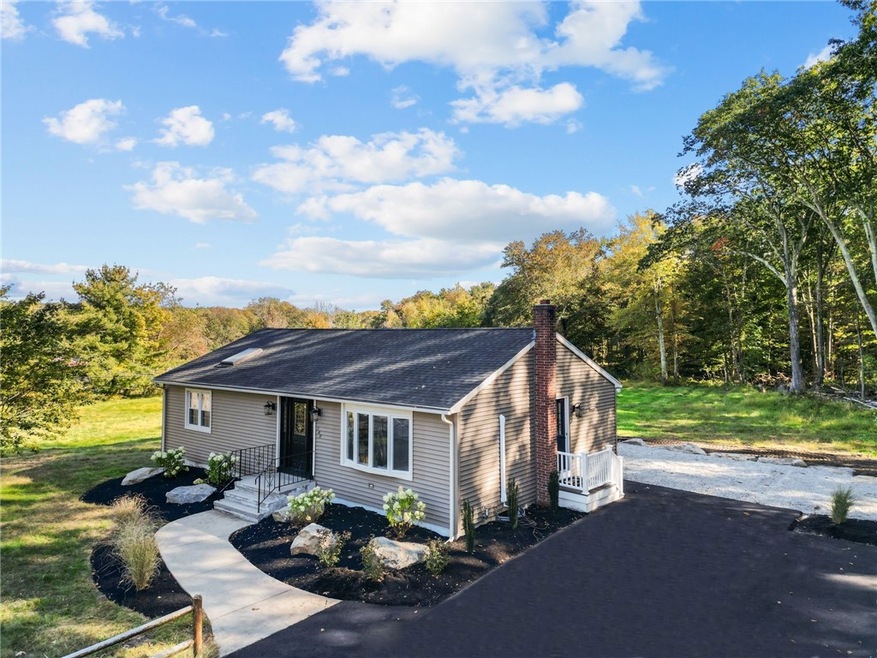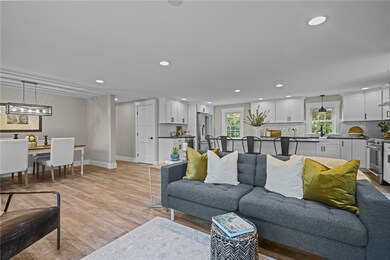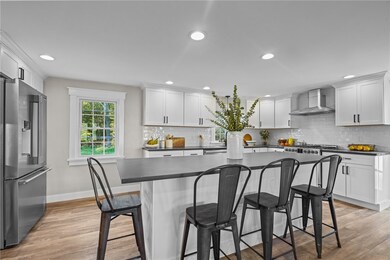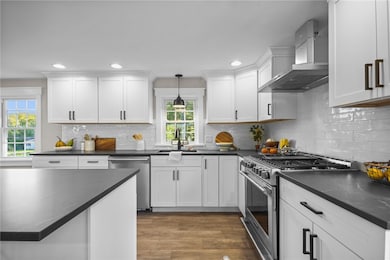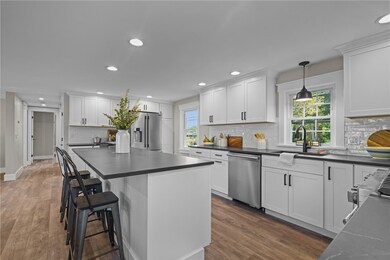
160 Laten Knight Rd Cranston, RI 02921
Western Cranston NeighborhoodHighlights
- 4.41 Acre Lot
- Tennis Courts
- Bathtub with Shower
- Wooded Lot
- Ductless Heating Or Cooling System
- Laundry Room
About This Home
As of March 2024Better than new! Sophisticated design elements fill this comfortably chic ranch with a completely renovated interior. With open living spaces including an impressive kitchen featuring an oversized center island, high-end appliances, and stone countertops, this home presents the perfect layout for relaxing, entertaining, and everyday living. The new spa-like bathroom offers clean lines with modern fixtures and finishes. Natural light floods the primary bedroom complete with a skylight. Everything is new here including all the important items - roof, landscaping, driveway, heat, ductless AC units, and an electrical upgrade! Situated on a super private 4-acre lot offering loads of potential for outdoor enjoyment, expansion or to subdivide, this tastefully renovated home will not last.
Last Agent to Sell the Property
Williams & Stuart Real Estate License #RES.0046496 Listed on: 01/17/2024

Last Buyer's Agent
Joshua DePalma
Next Home Real Estate
Home Details
Home Type
- Single Family
Est. Annual Taxes
- $6,066
Year Built
- Built in 1965
Lot Details
- 4.41 Acre Lot
- Wooded Lot
Home Design
- Combination Foundation
- Vinyl Siding
- Concrete Perimeter Foundation
Interior Spaces
- 1,144 Sq Ft Home
- 1-Story Property
- Storage Room
- Utility Room
- Vinyl Flooring
Kitchen
- Oven
- Range with Range Hood
- Dishwasher
Bedrooms and Bathrooms
- 2 Bedrooms
- 1 Full Bathroom
- Bathtub with Shower
Laundry
- Laundry Room
- Dryer
- Washer
Unfinished Basement
- Basement Fills Entire Space Under The House
- Interior and Exterior Basement Entry
Parking
- 4 Parking Spaces
- No Garage
Outdoor Features
- Outbuilding
Utilities
- Ductless Heating Or Cooling System
- Zoned Heating
- Heat Pump System
- Well
- Tankless Water Heater
- Gas Water Heater
- Septic Tank
Community Details
- Tennis Courts
- Recreation Facilities
Listing and Financial Details
- Tax Lot 32
- Assessor Parcel Number 160LATENKNIGHTRDCRAN
Ownership History
Purchase Details
Home Financials for this Owner
Home Financials are based on the most recent Mortgage that was taken out on this home.Purchase Details
Home Financials for this Owner
Home Financials are based on the most recent Mortgage that was taken out on this home.Purchase Details
Purchase Details
Similar Homes in Cranston, RI
Home Values in the Area
Average Home Value in this Area
Purchase History
| Date | Type | Sale Price | Title Company |
|---|---|---|---|
| Warranty Deed | $489,900 | None Available | |
| Quit Claim Deed | -- | None Available | |
| Warranty Deed | $385,000 | None Available | |
| Warranty Deed | $142,000 | -- |
Mortgage History
| Date | Status | Loan Amount | Loan Type |
|---|---|---|---|
| Open | $300,000 | Stand Alone Refi Refinance Of Original Loan | |
| Closed | $416,415 | Purchase Money Mortgage |
Property History
| Date | Event | Price | Change | Sq Ft Price |
|---|---|---|---|---|
| 03/11/2024 03/11/24 | Sold | $489,900 | 0.0% | $428 / Sq Ft |
| 02/07/2024 02/07/24 | Pending | -- | -- | -- |
| 01/17/2024 01/17/24 | For Sale | $489,900 | +27.2% | $428 / Sq Ft |
| 11/04/2022 11/04/22 | Sold | $385,000 | -3.5% | $337 / Sq Ft |
| 09/15/2022 09/15/22 | Pending | -- | -- | -- |
| 08/08/2022 08/08/22 | For Sale | $399,000 | -- | $349 / Sq Ft |
Tax History Compared to Growth
Tax History
| Year | Tax Paid | Tax Assessment Tax Assessment Total Assessment is a certain percentage of the fair market value that is determined by local assessors to be the total taxable value of land and additions on the property. | Land | Improvement |
|---|---|---|---|---|
| 2024 | $6,404 | $470,500 | $255,000 | $215,500 |
| 2023 | $6,369 | $337,000 | $193,700 | $143,300 |
| 2022 | $6,238 | $337,000 | $193,700 | $143,300 |
| 2021 | $6,066 | $337,000 | $193,700 | $143,300 |
| 2020 | $6,277 | $302,200 | $193,700 | $108,500 |
| 2019 | $6,277 | $302,200 | $193,700 | $108,500 |
| 2018 | $6,132 | $302,200 | $193,700 | $108,500 |
| 2017 | $5,921 | $258,100 | $166,100 | $92,000 |
| 2016 | $5,794 | $258,100 | $166,100 | $92,000 |
| 2015 | $5,794 | $258,100 | $166,100 | $92,000 |
| 2014 | $5,632 | $246,600 | $159,100 | $87,500 |
Agents Affiliated with this Home
-
Rachel Levendusky

Seller's Agent in 2024
Rachel Levendusky
Williams & Stuart Real Estate
(401) 441-4443
1 in this area
29 Total Sales
-
J
Buyer's Agent in 2024
Joshua DePalma
Next Home Real Estate
-
Nelson Taylor

Seller's Agent in 2022
Nelson Taylor
Compass
(401) 214-1524
6 in this area
609 Total Sales
-
T
Buyer's Agent in 2022
Taylor & Company
Residential Properties, Ltd.
Map
Source: State-Wide MLS
MLS Number: 1349829
APN: CRAN-000028-000000-000032
- 3 Equestrian Ln
- 7 Sanctuary Dr
- 3 Elizabeth Ln
- 5 Elizabeth Ln
- 2 Elizabeth Ln
- 120 Twin Birch Dr
- 81 Crest Dr
- 45 Silo Dr
- 20 Beechwood Dr
- 118 Cardinal Rd
- 12 Beechwood Dr
- 64 Cardinal Rd
- 151 Mohawk Trail
- 0 Lantern Hill Dr
- 193 Mohawk Trail
- 9 Scarlett Way
- 970 Pippin Orchard Rd
- 45 Kristin Dr
- 50 Thunder Trail
- 01 Paula Ln
