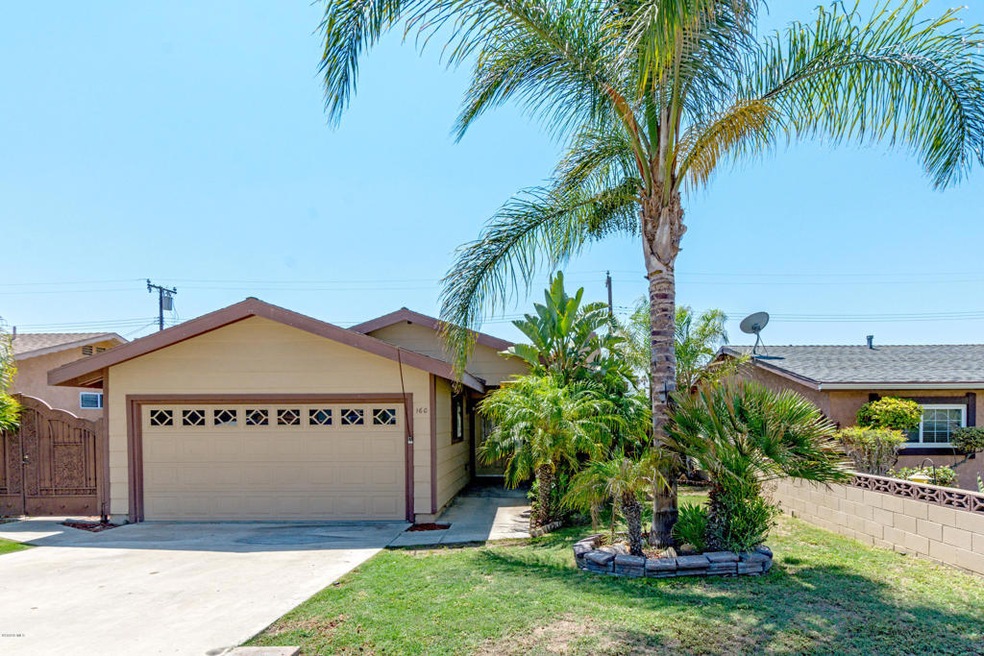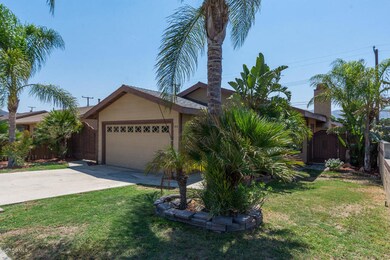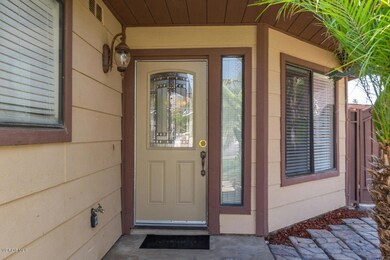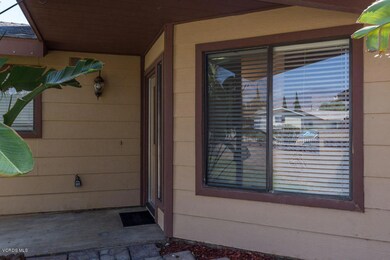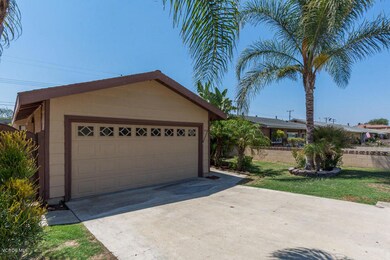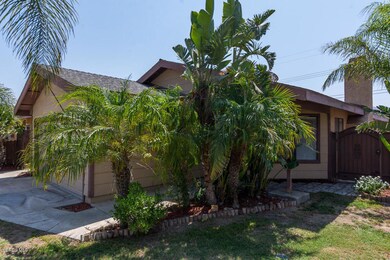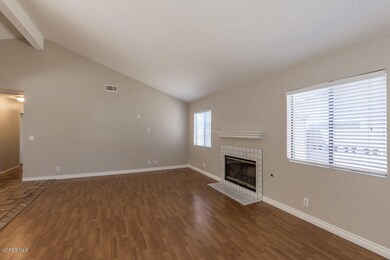
160 Lora Ln Fillmore, CA 93015
Estimated Value: $620,000 - $700,000
Highlights
- Open Floorplan
- Cathedral Ceiling
- Great Room
- Traditional Architecture
- Wood Flooring
- Private Yard
About This Home
As of November 2018Welcome to your new home! This charming 3 bedroom + 2 bath home is move-in ready. The open floorplan is complete with fresh paint, wood-like & tile flooring throughout. The kitchen offers plenty of cabinet space, stainless steel appliances and a breakfast bar. The 3 bedrooms are a nice size and offer plenty of natural light. In addition, the master suite offers a walk-in closet and sliding patio door leading to the relaxing backyard space. Both bathrooms have been updated as well. Whether planting a garden, inviting friends over for a BBQ or just relaxing on a lounge chair in the sunshine, this outdoor space is just waiting to be enjoyed. Come take a look at this fantastic property that is simply perfect for you and your family!
Last Agent to Sell the Property
Coldwell Banker Realty License #01271875 Listed on: 08/19/2018

Home Details
Home Type
- Single Family
Est. Annual Taxes
- $5,798
Year Built
- Built in 1988 | Remodeled
Lot Details
- 5,250 Sq Ft Lot
- Wrought Iron Fence
- Wood Fence
- Block Wall Fence
- Landscaped
- Private Yard
- Back and Front Yard
- Property is zoned R1
Parking
- 2 Car Garage
- Parking Available
Home Design
- Traditional Architecture
- Slab Foundation
- Shingle Roof
- Wood Siding
Interior Spaces
- 1,102 Sq Ft Home
- 1-Story Property
- Open Floorplan
- Cathedral Ceiling
- Ceiling Fan
- Fireplace With Gas Starter
- Window Screens
- Sliding Doors
- Entryway
- Great Room
- Living Room with Fireplace
- Dining Room
- Wood Flooring
Kitchen
- Breakfast Bar
- Gas Oven or Range
- Range Hood
- Dishwasher
- Tile Countertops
- Disposal
Bedrooms and Bathrooms
- 3 Bedrooms
- Walk-In Closet
- 2 Full Bathrooms
- Bathtub with Shower
- Linen Closet In Bathroom
Laundry
- Laundry Room
- Laundry in Garage
Home Security
- Carbon Monoxide Detectors
- Fire and Smoke Detector
Outdoor Features
- Covered patio or porch
Utilities
- Forced Air Heating System
- Heating System Uses Natural Gas
Community Details
- No Home Owners Association
- Lora 6 1176 Subdivision
Listing and Financial Details
- Assessor Parcel Number 0530082295
Ownership History
Purchase Details
Home Financials for this Owner
Home Financials are based on the most recent Mortgage that was taken out on this home.Purchase Details
Purchase Details
Home Financials for this Owner
Home Financials are based on the most recent Mortgage that was taken out on this home.Purchase Details
Home Financials for this Owner
Home Financials are based on the most recent Mortgage that was taken out on this home.Purchase Details
Home Financials for this Owner
Home Financials are based on the most recent Mortgage that was taken out on this home.Purchase Details
Purchase Details
Home Financials for this Owner
Home Financials are based on the most recent Mortgage that was taken out on this home.Purchase Details
Home Financials for this Owner
Home Financials are based on the most recent Mortgage that was taken out on this home.Purchase Details
Purchase Details
Similar Homes in Fillmore, CA
Home Values in the Area
Average Home Value in this Area
Purchase History
| Date | Buyer | Sale Price | Title Company |
|---|---|---|---|
| Cruz Othoniel | -- | Stewart Title Of California | |
| Barragan Ramon G | -- | None Available | |
| Barragan Ramon G | $431,500 | Fidelity National Title | |
| Cantrell R A | $223,000 | Lawyers Title Company | |
| Hurtado Jaime R | $325,000 | Lawyers Title Company | |
| Hsbc Bank Usa Na | $374,400 | None Available | |
| Askew James R | $429,500 | Old Republic Title Company | |
| Askew James R | -- | Old Republic Title Company | |
| Smith Sheryl D | -- | Old Republic Title Company | |
| Smith Sheryl D | $135,000 | Old Republic Title Company |
Mortgage History
| Date | Status | Borrower | Loan Amount |
|---|---|---|---|
| Open | Cruz Othoniel | $66,500 | |
| Open | Cruz Othoniel | $415,000 | |
| Closed | Barragan Ramon G | $418,555 | |
| Previous Owner | Hurtado Jaime R | $7,500 | |
| Previous Owner | Hurtado Jaime R | $302,470 | |
| Previous Owner | Askew James R | $50,000 | |
| Previous Owner | Askew James R | $386,550 |
Property History
| Date | Event | Price | Change | Sq Ft Price |
|---|---|---|---|---|
| 11/20/2018 11/20/18 | Sold | $431,500 | -9.2% | $392 / Sq Ft |
| 11/17/2018 11/17/18 | Pending | -- | -- | -- |
| 08/19/2018 08/19/18 | For Sale | $475,000 | +113.0% | $431 / Sq Ft |
| 01/04/2012 01/04/12 | Sold | $223,000 | +1.4% | $202 / Sq Ft |
| 01/02/2012 01/02/12 | Pending | -- | -- | -- |
| 09/01/2011 09/01/11 | For Sale | $220,000 | -- | $200 / Sq Ft |
Tax History Compared to Growth
Tax History
| Year | Tax Paid | Tax Assessment Tax Assessment Total Assessment is a certain percentage of the fair market value that is determined by local assessors to be the total taxable value of land and additions on the property. | Land | Improvement |
|---|---|---|---|---|
| 2024 | $5,798 | $514,685 | $334,280 | $180,405 |
| 2023 | $5,718 | $504,594 | $327,726 | $176,868 |
| 2022 | $5,286 | $494,700 | $321,300 | $173,400 |
| 2021 | $5,437 | $444,688 | $289,073 | $155,615 |
| 2020 | $5,040 | $440,130 | $286,110 | $154,020 |
| 2019 | $5,136 | $431,500 | $280,500 | $151,000 |
| 2018 | $2,949 | $246,163 | $126,946 | $119,217 |
| 2017 | $2,967 | $241,337 | $124,457 | $116,880 |
| 2016 | $2,747 | $236,606 | $122,017 | $114,589 |
| 2015 | $2,672 | $233,054 | $120,185 | $112,869 |
| 2014 | $2,670 | $228,491 | $117,832 | $110,659 |
Agents Affiliated with this Home
-
Cindy Diaz-Telly

Seller's Agent in 2018
Cindy Diaz-Telly
Coldwell Banker Realty
(805) 207-3646
17 in this area
44 Total Sales
-
Alex Ortiz

Buyer's Agent in 2018
Alex Ortiz
Century 21 Masters
(805) 830-3311
39 in this area
70 Total Sales
-
L
Seller's Agent in 2012
Lety Jimenez
Century 21 Everest Referral
-
Natasha Malagon
N
Buyer's Agent in 2012
Natasha Malagon
Esquire Realty
(805) 727-1221
1 in this area
9 Total Sales
Map
Source: Ventura County Regional Data Share
MLS Number: V0-218010495
APN: 053-0-082-295
- 111 Wisteria St
- 185 Rosewood St
- 558 Mountain View St
- 74 Teakwood St
- 0 Fillmore St
- 340 Central Ave
- 138 River St
- 359 Edgewood Dr
- 339 2nd St
- 246 Central Ave
- 250 E Telegraph Rd Unit 40
- 250 E Telegraph Rd Unit 164
- 250 E Telegraph Rd Unit 83
- 250 E Telegraph Rd Unit 2
- 250 E Telegraph Rd Unit 207
- 67 Clearwood St
- 198 Honeywood St
- 189 Azalea St
- 48 Clearwood St
- 513 Heritage Valley Pkwy
