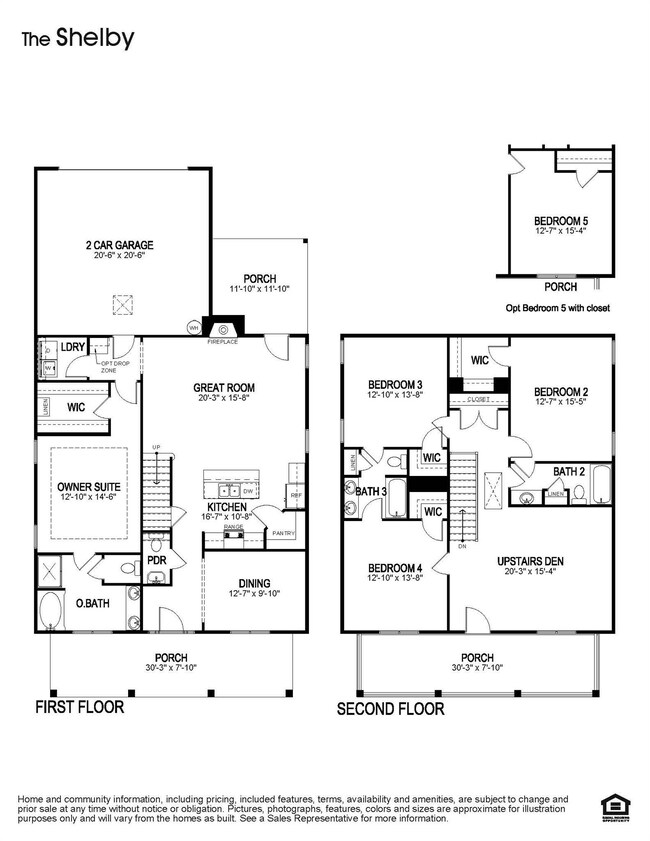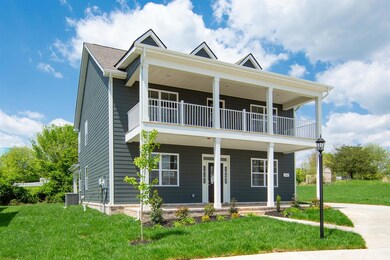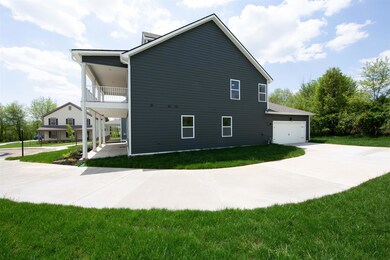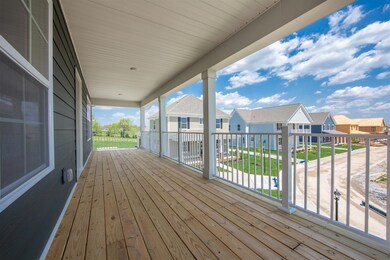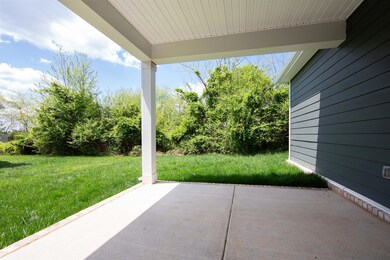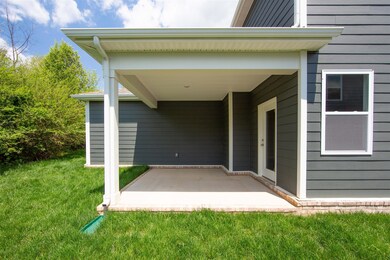
160 Majestic Ln Pleasant View, TN 37146
Highlights
- Wood Flooring
- Separate Formal Living Room
- Covered Deck
- 1 Fireplace
- Covered patio or porch
- Air Filtration System
About This Home
As of May 2025BUILDER CLOSE OUT! New community in gorgeous Pleasant View Tennessee! Only 25 minutes to Nashville! The Shelby plan offers open concept kitchen, dining and living room with a gas fireplace and appliances. Master bedroom down with separate soaker tub and tile shower in master bath. Granite, stainless steel, and hardwood throughout kitchen.
Home Details
Home Type
- Single Family
Est. Annual Taxes
- $2,376
Year Built
- Built in 2018
Lot Details
- 10,019 Sq Ft Lot
HOA Fees
- $69 Monthly HOA Fees
Parking
- 2 Car Garage
- Driveway
Home Design
- Slab Foundation
Interior Spaces
- 2,540 Sq Ft Home
- Property has 2 Levels
- Ceiling Fan
- 1 Fireplace
- ENERGY STAR Qualified Windows
- Separate Formal Living Room
Kitchen
- Microwave
- Dishwasher
- ENERGY STAR Qualified Appliances
- Disposal
Flooring
- Wood
- Carpet
- Tile
Bedrooms and Bathrooms
- 4 Bedrooms | 1 Main Level Bedroom
- Low Flow Plumbing Fixtures
Home Security
- Fire and Smoke Detector
- Fire Sprinkler System
Outdoor Features
- Covered Deck
- Covered patio or porch
Schools
- Pleasant View Elementary School
- Sycamore Middle School
- Sycamore High School
Utilities
- Air Filtration System
- Central Heating
- Underground Utilities
- Tankless Water Heater
- STEP System includes septic tank and pump
Community Details
- Enclave Of Pleasant View Subdivision
Listing and Financial Details
- Tax Lot 15
- Assessor Parcel Number 020C B 02300 000
Ownership History
Purchase Details
Home Financials for this Owner
Home Financials are based on the most recent Mortgage that was taken out on this home.Purchase Details
Home Financials for this Owner
Home Financials are based on the most recent Mortgage that was taken out on this home.Purchase Details
Similar Homes in the area
Home Values in the Area
Average Home Value in this Area
Purchase History
| Date | Type | Sale Price | Title Company |
|---|---|---|---|
| Warranty Deed | $500,000 | None Listed On Document | |
| Warranty Deed | $500,000 | None Listed On Document | |
| Special Warranty Deed | $305,000 | Foundation Title & Escrow Mt | |
| Warranty Deed | $1,550,000 | -- |
Mortgage History
| Date | Status | Loan Amount | Loan Type |
|---|---|---|---|
| Open | $375,000 | New Conventional | |
| Closed | $375,000 | New Conventional | |
| Previous Owner | $65,000 | New Conventional |
Property History
| Date | Event | Price | Change | Sq Ft Price |
|---|---|---|---|---|
| 07/21/2025 07/21/25 | Pending | -- | -- | -- |
| 07/08/2025 07/08/25 | Price Changed | $446,000 | -2.2% | $176 / Sq Ft |
| 06/24/2025 06/24/25 | Price Changed | $456,000 | -4.0% | $180 / Sq Ft |
| 06/10/2025 06/10/25 | Price Changed | $475,000 | -3.1% | $187 / Sq Ft |
| 05/22/2025 05/22/25 | Price Changed | $490,000 | -3.9% | $193 / Sq Ft |
| 05/08/2025 05/08/25 | For Sale | $510,000 | +2.0% | $201 / Sq Ft |
| 05/01/2025 05/01/25 | Sold | $500,000 | +0.2% | $197 / Sq Ft |
| 04/23/2025 04/23/25 | Pending | -- | -- | -- |
| 04/19/2025 04/19/25 | Price Changed | $499,000 | -3.1% | $196 / Sq Ft |
| 04/18/2025 04/18/25 | For Sale | $515,000 | 0.0% | $203 / Sq Ft |
| 04/03/2025 04/03/25 | Pending | -- | -- | -- |
| 03/25/2025 03/25/25 | Price Changed | $515,000 | -1.9% | $203 / Sq Ft |
| 03/14/2025 03/14/25 | For Sale | $524,900 | +72.1% | $207 / Sq Ft |
| 04/03/2021 04/03/21 | Off Market | $305,000 | -- | -- |
| 03/31/2021 03/31/21 | For Sale | $55,000 | -82.0% | $22 / Sq Ft |
| 12/17/2018 12/17/18 | Sold | $305,000 | -- | $120 / Sq Ft |
Tax History Compared to Growth
Tax History
| Year | Tax Paid | Tax Assessment Tax Assessment Total Assessment is a certain percentage of the fair market value that is determined by local assessors to be the total taxable value of land and additions on the property. | Land | Improvement |
|---|---|---|---|---|
| 2024 | $2,236 | $140,525 | $14,950 | $125,575 |
| 2023 | $2,172 | $83,625 | $8,625 | $75,000 |
| 2022 | $2,071 | $83,625 | $8,625 | $75,000 |
| 2021 | $2,071 | $83,625 | $8,625 | $75,000 |
| 2020 | $2,071 | $83,625 | $8,625 | $75,000 |
| 2019 | $2,071 | $83,625 | $8,625 | $75,000 |
| 2018 | $2,183 | $74,575 | $16,550 | $58,025 |
| 2017 | $709 | $25,725 | $25,725 | $0 |
Agents Affiliated with this Home
-
Emily Stratton

Seller's Agent in 2025
Emily Stratton
Benchmark Realty, LLC
(615) 306-2621
14 in this area
52 Total Sales
-
N
Buyer's Agent in 2025
NONMLS NONMLS
-
Kim Brown
K
Seller's Agent in 2018
Kim Brown
D.R. Horton
(615) 642-7232
362 Total Sales
Map
Source: Realtracs
MLS Number: 1955784
APN: 020CB02300000
- 415 Prestige Ct
- 414 Manor Row
- 422 Manor Row
- 1006 Hillcrest Cir
- 137 Dean St
- 1183 Hicks Edgen Rd
- 1372 Hicks Edgen Rd
- 1360 Hicks Edgen Rd
- 209 Augusta Ave
- 132 Daniel St
- 138 Luther St
- 262 Franklin St
- 256 Franklin St
- 178 Charleston Ave
- 179 Charleston Ave
- 1003 Ridgeview Dr
- 183 Charleston Ave
- 187 Charleston Ave
- 191 Charleston Ave
- 195 Charleston Ave

