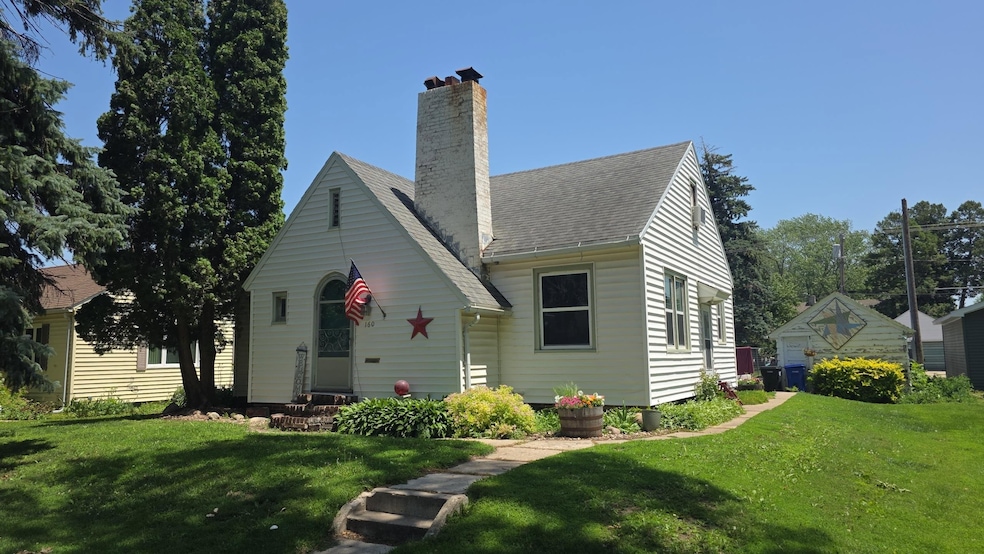
160 N Central Ave Hartley, IA 51346
Estimated payment $914/month
Highlights
- Cottage
- Skylights
- Forced Air Heating and Cooling System
- 3 Car Detached Garage
- Walk-In Closet
- Bathroom on Main Level
About This Home
Welcome to this adorable 3-bedroom, 2-bathroom cottage nestled right on Central Ave in the heart of Hartley! Bursting with curb appeal and charm, this home is truly cute as a button and ready to capture your heart. Step inside to discover a warm and inviting living space featuring a cozy wood-burning fireplace—perfect for those crisp evenings. Enjoy peace of mind with brand new windows throughout, bringing in natural light and energy efficiency. The home also boasts three spacious garage stalls, offering plenty of room for vehicles, hobbies, or extra storage. Out back, relax and entertain in the delightful yard, complete with a fire pit and a small pond—your very own backyard retreat. Whether you're looking for character, convenience, or comfort, this darling home has it all. Don’t miss your chance to own a piece of small-town charm with all the amenities you need. Schedule your private showing today!
Listing Agent
EXIT Realty Midwest- Spencer/Emmetsburg License #S69416 Listed on: 06/21/2025

Home Details
Home Type
- Single Family
Est. Annual Taxes
- $1,052
Year Built
- Built in 1940
Lot Details
- 9,472 Sq Ft Lot
- Lot Dimensions are 148 x 64
Parking
- 3 Car Detached Garage
- Garage Door Opener
Home Design
- Cottage
- Frame Construction
- Asphalt Roof
- Vinyl Siding
Interior Spaces
- 1,276 Sq Ft Home
- 1-Story Property
- Skylights
- Wood Burning Fireplace
- Dining Room
- Basement Fills Entire Space Under The House
Kitchen
- Range
- Dishwasher
Bedrooms and Bathrooms
- 3 Bedrooms
- Walk-In Closet
- Bathroom on Main Level
- 2 Full Bathrooms
Laundry
- Dryer
- Washer
Utilities
- Forced Air Heating and Cooling System
- Heating System Uses Natural Gas
Listing and Financial Details
- Assessor Parcel Number 84200
Map
Home Values in the Area
Average Home Value in this Area
Tax History
| Year | Tax Paid | Tax Assessment Tax Assessment Total Assessment is a certain percentage of the fair market value that is determined by local assessors to be the total taxable value of land and additions on the property. | Land | Improvement |
|---|---|---|---|---|
| 2024 | $1,052 | $78,500 | $8,490 | $70,010 |
| 2023 | $1,052 | $78,500 | $8,490 | $70,010 |
| 2022 | $974 | $59,430 | $6,530 | $52,900 |
| 2021 | $974 | $59,430 | $6,530 | $52,900 |
| 2020 | $864 | $54,780 | $4,900 | $49,880 |
| 2019 | $860 | $53,640 | $0 | $0 |
| 2018 | $844 | $53,640 | $0 | $0 |
| 2017 | $820 | $51,400 | $0 | $0 |
| 2016 | $822 | $51,400 | $0 | $0 |
| 2015 | $822 | $47,640 | $0 | $0 |
| 2014 | $766 | $47,640 | $0 | $0 |
Property History
| Date | Event | Price | Change | Sq Ft Price |
|---|---|---|---|---|
| 06/21/2025 06/21/25 | For Sale | $152,000 | -- | $119 / Sq Ft |
Mortgage History
| Date | Status | Loan Amount | Loan Type |
|---|---|---|---|
| Closed | $53,500 | New Conventional | |
| Closed | $42,750 | Adjustable Rate Mortgage/ARM |
Similar Home in Hartley, IA
Source: Iowa Great Lakes Board of REALTORS®
MLS Number: 250778
APN: 0000084200
- 160 N 1st Ave W
- 10 S 1st Ave E
- 20 S 2nd Ave W
- 241 4th St NW
- 111 S 2nd Ave W
- 611 3rd St NE
- 520 1st St SE
- 200 N 8th Ave W
- 3320 Taft Ave
- 7093 358th St
- 303 W 2nd St
- 102 W 1st St
- 103 N Adams St
- 305 E 3rd St
- 101 N Washington St
- 401 E Saint Marys St
- 702 E 3rd St
- 515 Sunrise Ave
- 602 E 3rd St
- 511 Sunrise Ave
- 201 2nd St SW
- 205 E 4th St
- 935 N Rerick Ave
- 172 North St Unit 162
- 1001 9th St SW
- 600 E 19th St
- 491 Prairie Trail Rd
- 110 4th St SE
- 467 4th Ave
- 172 W Bay Rd Unit B
- 729 11th Ave Unit 721
- 2912 Sportsmans Dr
- 1604 Nichols Ave
- 15801 Furman Rd
- 303 Locust St
- 4150 Sunner Ave
- 24424 178th St
- 512 23rd St
- 1010 16th St Unit 8
- 13724 Sunset Dr






