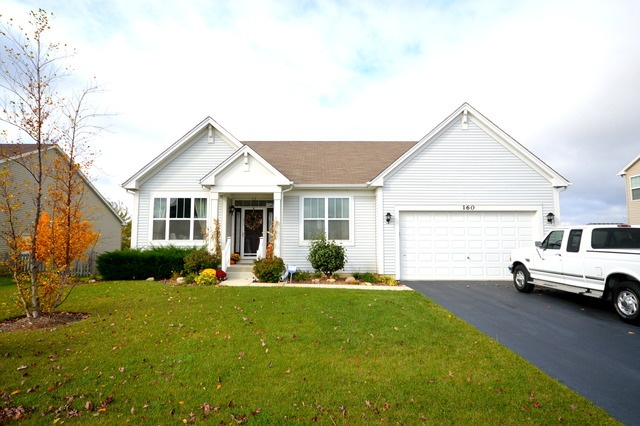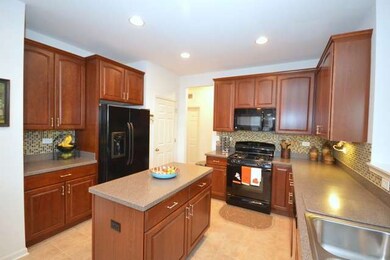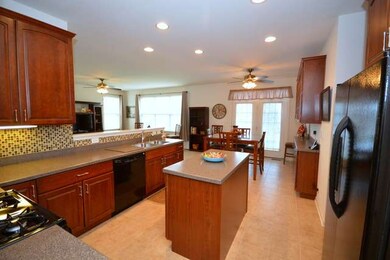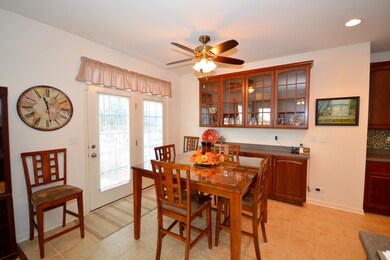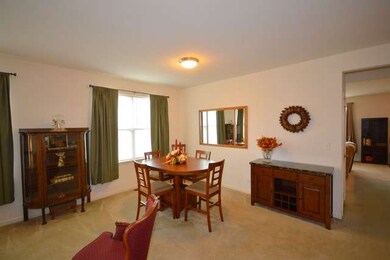
160 Preakness Dr Oswego, IL 60543
North Oswego NeighborhoodHighlights
- Ranch Style House
- Home Office
- Attached Garage
- Churchill Elementary School Rated A-
- Walk-In Pantry
- Breakfast Bar
About This Home
As of November 2020Only 4 years old!! Beautiful ranch home features 2 BR / 2 BA + office (can be 3rd BR) and basement! 9ft ceilings on the first floor. Upgraded kitchen with 42" cherry cabinets, Corian counters, ceramic tile floors, black kitchen appliances, recessed lighting, 6 panel doors and white trim. Master bath with double sink, oversized shower and huge walk in closet! 24' x 24 foot deck with adjoining patio perfect for entertaining. 2 car garage with extra storage space. This is the ONLY ranch for sale in sought after Churchill Club. Onsite 2 story clubhouse, multiple pools, exercise room, tennis, volleyball, basketball and so much more to enjoy! Stroll along miles of walking paths and waterways. This one is it!
Home Details
Home Type
- Single Family
Est. Annual Taxes
- $9,003
Year Built
- 2011
Lot Details
- East or West Exposure
HOA Fees
- $20 per month
Parking
- Attached Garage
- Garage ceiling height seven feet or more
- Garage Transmitter
- Garage Door Opener
- Driveway
- Garage Is Owned
Home Design
- Ranch Style House
- Slab Foundation
- Asphalt Shingled Roof
- Vinyl Siding
Interior Spaces
- Home Office
- Unfinished Basement
- Partial Basement
Kitchen
- Breakfast Bar
- Walk-In Pantry
- Oven or Range
- Microwave
- Dishwasher
- Kitchen Island
- Disposal
Bedrooms and Bathrooms
- Primary Bathroom is a Full Bathroom
- Dual Sinks
- Separate Shower
Utilities
- Forced Air Heating and Cooling System
- Heating System Uses Gas
Listing and Financial Details
- Homeowner Tax Exemptions
- $4,000 Seller Concession
Ownership History
Purchase Details
Home Financials for this Owner
Home Financials are based on the most recent Mortgage that was taken out on this home.Purchase Details
Home Financials for this Owner
Home Financials are based on the most recent Mortgage that was taken out on this home.Purchase Details
Purchase Details
Home Financials for this Owner
Home Financials are based on the most recent Mortgage that was taken out on this home.Purchase Details
Similar Homes in the area
Home Values in the Area
Average Home Value in this Area
Purchase History
| Date | Type | Sale Price | Title Company |
|---|---|---|---|
| Warranty Deed | $320,000 | First American Title | |
| Warranty Deed | $247,500 | Fidelity National Title | |
| Interfamily Deed Transfer | -- | Chicago Title Insruance Comp | |
| Warranty Deed | $253,500 | Chicago Title Insurance Co | |
| Special Warranty Deed | -- | None Available |
Mortgage History
| Date | Status | Loan Amount | Loan Type |
|---|---|---|---|
| Previous Owner | $185,600 | New Conventional | |
| Previous Owner | $243,015 | FHA | |
| Previous Owner | $202,800 | New Conventional | |
| Previous Owner | $170,000,000 | Credit Line Revolving |
Property History
| Date | Event | Price | Change | Sq Ft Price |
|---|---|---|---|---|
| 11/24/2020 11/24/20 | Sold | $320,000 | 0.0% | $145 / Sq Ft |
| 09/14/2020 09/14/20 | Pending | -- | -- | -- |
| 09/11/2020 09/11/20 | For Sale | $320,000 | +29.3% | $145 / Sq Ft |
| 03/31/2016 03/31/16 | Sold | $247,500 | -1.0% | $112 / Sq Ft |
| 02/02/2016 02/02/16 | Pending | -- | -- | -- |
| 01/17/2016 01/17/16 | Price Changed | $249,900 | -3.8% | $113 / Sq Ft |
| 11/05/2015 11/05/15 | Price Changed | $259,900 | -3.7% | $118 / Sq Ft |
| 10/29/2015 10/29/15 | For Sale | $269,900 | -- | $123 / Sq Ft |
Tax History Compared to Growth
Tax History
| Year | Tax Paid | Tax Assessment Tax Assessment Total Assessment is a certain percentage of the fair market value that is determined by local assessors to be the total taxable value of land and additions on the property. | Land | Improvement |
|---|---|---|---|---|
| 2023 | $9,003 | $117,390 | $23,790 | $93,600 |
| 2022 | $9,003 | $107,698 | $21,826 | $85,872 |
| 2021 | $8,669 | $100,652 | $20,398 | $80,254 |
| 2020 | $8,757 | $98,678 | $19,998 | $78,680 |
| 2019 | $8,550 | $95,074 | $19,998 | $75,076 |
| 2018 | $8,044 | $88,382 | $23,711 | $64,671 |
| 2017 | $7,853 | $82,600 | $22,160 | $60,440 |
| 2016 | $7,519 | $78,294 | $21,005 | $57,289 |
| 2015 | $7,598 | $75,647 | $20,295 | $55,352 |
| 2014 | -- | $71,365 | $19,146 | $52,219 |
| 2013 | -- | $71,760 | $19,252 | $52,508 |
Agents Affiliated with this Home
-
Rich Ayers

Seller's Agent in 2020
Rich Ayers
Richard Ayers
(630) 430-5927
41 in this area
100 Total Sales
-
Melissa Garcia

Buyer's Agent in 2020
Melissa Garcia
Legacy Properties
(630) 631-3962
16 in this area
665 Total Sales
-
Vimi Shukla

Buyer's Agent in 2016
Vimi Shukla
Coldwell Banker Realty
(630) 745-0928
20 Total Sales
Map
Source: Midwest Real Estate Data (MRED)
MLS Number: MRD09074889
APN: 03-11-176-005
- 511 Homeview Dr
- 117 Preakness Dr
- 0000 Fifth St
- 733 Spires Dr
- 506 Silver Charm Dr
- 401 Sunshine Ct
- 295 Kendall Point Dr
- 367 Mcgrath Dr
- 169 Waterbury Cir
- 261 Springbrook Trail S Unit 1
- 251 Springbrook Trail S
- 247 Springbrook Trail S Unit 1
- 412 Blue Ridge Dr
- 410 Blue Ridge Dr
- 633 Salem Cir
- 171 Springbrook Trail S
- 387 Essex Dr
- 616 Springbrook Trail N
- 401 Manchester Rd
- 730 Charismatic Dr
