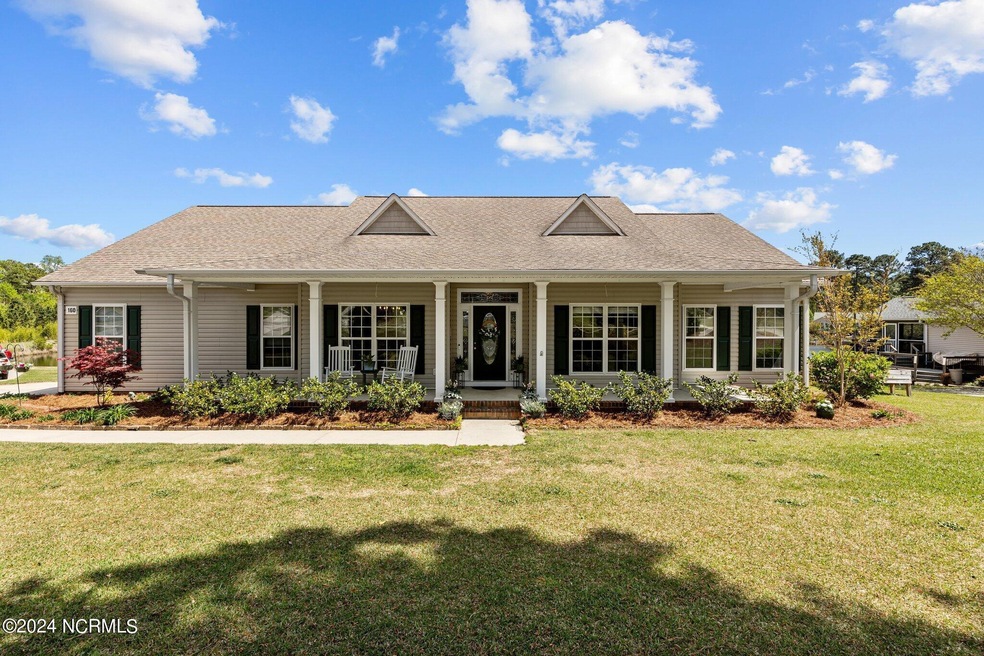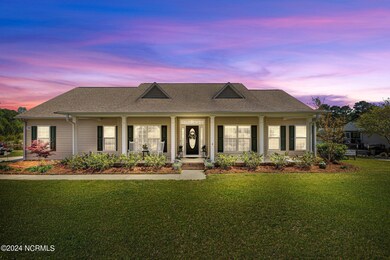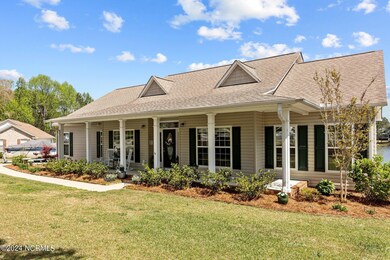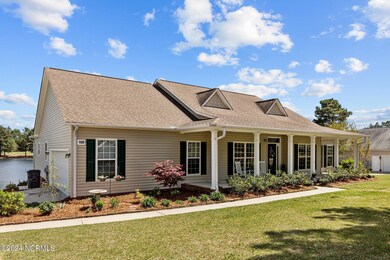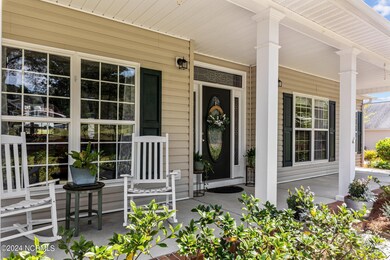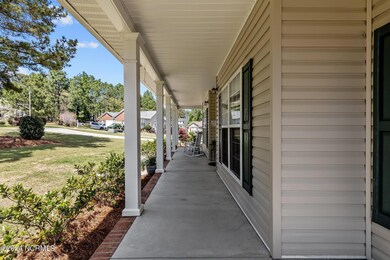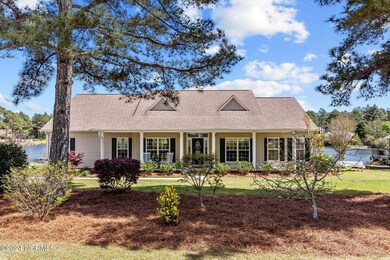
160 Presnell Ct Whispering Pines, NC 28327
Highlights
- Home fronts a pond
- Pond View
- Vaulted Ceiling
- Sandhills Farm Life Elementary School Rated 9+
- Deck
- 1 Fireplace
About This Home
As of July 2024Welcome to your waterfront dream! This stunning 3 bedroom, 2 1/2 bathroom home has been beautifully maintained and updated, features serene pond views from almost every room. Step inside and you'll notice new LVP flooring throughout (NO CARPET), complemented by fresh paint and contemporary light fixtures.There is a separate office space when you enter the home (currently configured as a bedroom) and you'll enjoy the spaciousness of the living room and sunroom, both offering views of the water.The heart of the home, the kitchen, is a chef's dream with granite countertops, a tiled backsplash, and new appliances installed in 2021/2022. Enjoy meals in the elegant dining room with its charming tray ceiling, or take in the picturesque views of the pond from the breakfast nook.Retreat to the primary bedroom, complete with a luxurious en suite bathroom featuring a freshly refinished shower, board and batten trimwork, and a large walk in closet. There are two additional bedrooms, one of which offers tranquil pond vistas!Convenience is key with a large laundry room including a cleaning closet, and sprinklers that draw water directly from the pond, keeping your landscaping looking lush! Outside, entertain guests on the spacious deck shaded by a sail sunshade, while enjoying the peaceful views of the pond! A perfect spot for morning coffee! With so many updates and thoughtful touches throughout, this waterfront beauty is ready to welcome you home. Fishing, paddle boating, kayaking, canoeing are all allowed on this pond. Don't miss your chance to own this gorgeous home!
Last Agent to Sell the Property
Everything Pines Partners LLC License #312636 Listed on: 04/11/2024
Home Details
Home Type
- Single Family
Est. Annual Taxes
- $2,899
Year Built
- Built in 2005
Lot Details
- 0.46 Acre Lot
- Lot Dimensions are 131x158x146x136
- Home fronts a pond
- Cul-De-Sac
- Sprinkler System
- Property is zoned RS-2
Home Design
- Wood Frame Construction
- Composition Roof
- Vinyl Siding
- Stick Built Home
Interior Spaces
- 2,482 Sq Ft Home
- 1-Story Property
- Vaulted Ceiling
- 1 Fireplace
- Living Room
- Formal Dining Room
- Home Office
- Sun or Florida Room
- Luxury Vinyl Plank Tile Flooring
- Pond Views
- Crawl Space
Kitchen
- Breakfast Area or Nook
- Stove
- Built-In Microwave
- Dishwasher
Bedrooms and Bathrooms
- 3 Bedrooms
- Walk-In Closet
Laundry
- Laundry Room
- Washer and Dryer Hookup
Parking
- 2 Car Attached Garage
- Side Facing Garage
Outdoor Features
- Deck
- Porch
Utilities
- Central Air
- Heat Pump System
- On Site Septic
- Septic Tank
Community Details
- No Home Owners Association
- Village At The Blue Farm Subdivision
Listing and Financial Details
- Tax Lot 441
- Assessor Parcel Number 20030583
Ownership History
Purchase Details
Home Financials for this Owner
Home Financials are based on the most recent Mortgage that was taken out on this home.Purchase Details
Home Financials for this Owner
Home Financials are based on the most recent Mortgage that was taken out on this home.Purchase Details
Home Financials for this Owner
Home Financials are based on the most recent Mortgage that was taken out on this home.Purchase Details
Home Financials for this Owner
Home Financials are based on the most recent Mortgage that was taken out on this home.Similar Homes in Whispering Pines, NC
Home Values in the Area
Average Home Value in this Area
Purchase History
| Date | Type | Sale Price | Title Company |
|---|---|---|---|
| Warranty Deed | $502,000 | None Listed On Document | |
| Warranty Deed | $290,000 | None Available | |
| Warranty Deed | $268,000 | None Available | |
| Warranty Deed | $273,000 | None Available |
Mortgage History
| Date | Status | Loan Amount | Loan Type |
|---|---|---|---|
| Open | $502,000 | VA | |
| Previous Owner | $258,784 | VA | |
| Previous Owner | $264,262 | VA | |
| Previous Owner | $103,798 | New Conventional | |
| Previous Owner | $136,500 | Unknown |
Property History
| Date | Event | Price | Change | Sq Ft Price |
|---|---|---|---|---|
| 07/09/2024 07/09/24 | Sold | $502,000 | -2.5% | $202 / Sq Ft |
| 06/04/2024 06/04/24 | Pending | -- | -- | -- |
| 05/27/2024 05/27/24 | Price Changed | $515,000 | -1.9% | $207 / Sq Ft |
| 05/07/2024 05/07/24 | For Sale | $525,000 | 0.0% | $212 / Sq Ft |
| 04/22/2024 04/22/24 | Pending | -- | -- | -- |
| 04/11/2024 04/11/24 | For Sale | $525,000 | +81.0% | $212 / Sq Ft |
| 04/29/2019 04/29/19 | Sold | $290,000 | 0.0% | $119 / Sq Ft |
| 03/30/2019 03/30/19 | Pending | -- | -- | -- |
| 03/04/2019 03/04/19 | For Sale | $290,000 | +8.2% | $119 / Sq Ft |
| 05/20/2015 05/20/15 | Sold | $268,000 | -- | $112 / Sq Ft |
Tax History Compared to Growth
Tax History
| Year | Tax Paid | Tax Assessment Tax Assessment Total Assessment is a certain percentage of the fair market value that is determined by local assessors to be the total taxable value of land and additions on the property. | Land | Improvement |
|---|---|---|---|---|
| 2024 | $2,811 | $440,880 | $65,000 | $375,880 |
| 2023 | $2,899 | $440,880 | $65,000 | $375,880 |
| 2022 | $2,632 | $284,510 | $48,000 | $236,510 |
| 2021 | $2,703 | $284,510 | $48,000 | $236,510 |
| 2020 | $2,726 | $284,510 | $48,000 | $236,510 |
| 2019 | $2,726 | $284,510 | $48,000 | $236,510 |
| 2018 | $2,424 | $267,890 | $43,000 | $224,890 |
| 2017 | $2,398 | $267,890 | $43,000 | $224,890 |
| 2015 | $2,317 | $267,890 | $43,000 | $224,890 |
| 2014 | $2,348 | $274,670 | $43,000 | $231,670 |
| 2013 | -- | $274,670 | $43,000 | $231,670 |
Agents Affiliated with this Home
-
KRISTEN MORACCO
K
Seller's Agent in 2024
KRISTEN MORACCO
Everything Pines Partners LLC
(303) 475-1953
189 Total Sales
-
Birche Meese
B
Buyer's Agent in 2024
Birche Meese
Meese Property Group, LLC
(910) 691-9550
41 Total Sales
-
CLAIRE SLYMAN
C
Seller's Agent in 2019
CLAIRE SLYMAN
Keller Williams Pinehurst
34 Total Sales
-
Connie Harrison
C
Seller's Agent in 2015
Connie Harrison
Village Properties of Pinehurst LLC
(910) 315-8052
81 Total Sales
Map
Source: Hive MLS
MLS Number: 100437969
APN: 8584-13-03-1343
- 127 Bellhaven Dr
- 424 Waynor Rd
- 424 Waynor Rd
- 424 Waynor Rd
- 424 Waynor Rd
- 424 Waynor Rd
- 424 Waynor Rd
- 424 Waynor Rd
- 424 Waynor Rd
- 424 Waynor Rd
- 509 Belcroft Dr
- 516 Belcroft Dr
- 517 Belcroft Dr
- 524 Belcroft Dr
- 5 Rafferty Ct
- 1484 Rays Bridge Rd
- 1360 Rays Bridge Rd
- 3 Kenilwood Ct
- 4 Kenilwood Ct
- 177 Pine Ridge Dr
