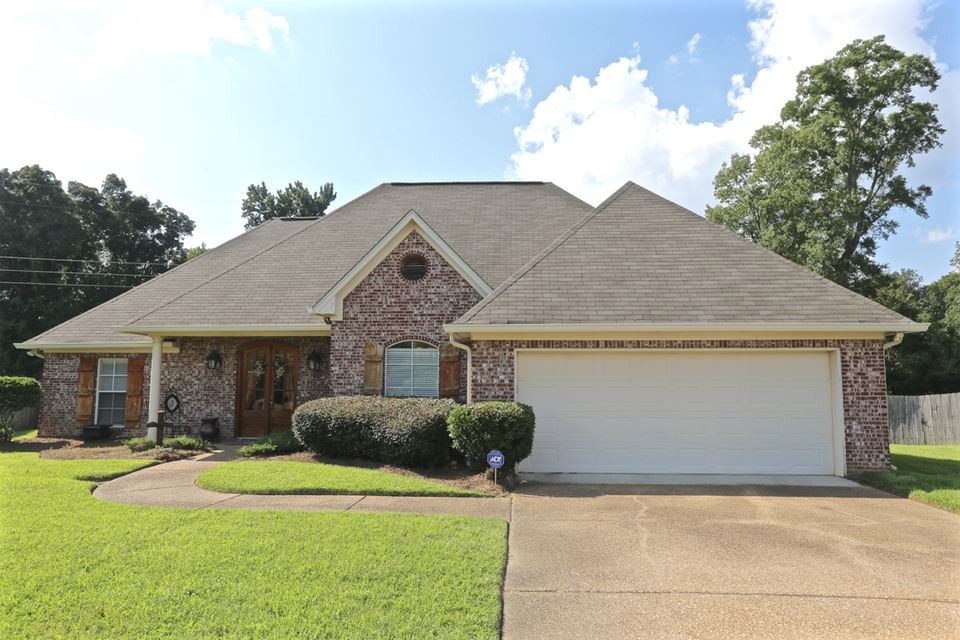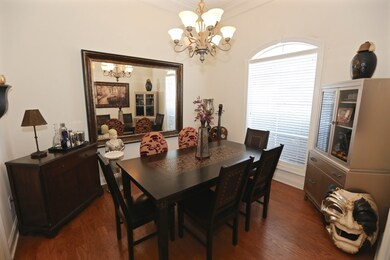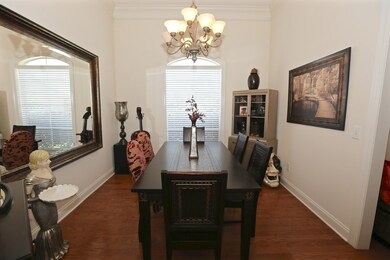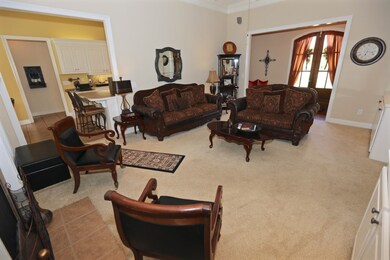
160 W Elbridge Way Canton, MS 39046
Estimated Value: $299,740
Highlights
- Waterfront
- Multiple Fireplaces
- Wood Flooring
- Madison Crossing Elementary School Rated A
- Traditional Architecture
- High Ceiling
About This Home
As of October 20173D Virtual Tour Available - Be sure to click on the virtual tour link. 100% Financing Available! This spacious 3 bedroom, 2 bathroom home with an office in Harvey Crossing is near Madison Crossing in the Germantown School district and is privately situated at the turnaround of the cul-de-sac. The covered front porch gives entry to the inviting foyer and soaring ceilings throughout the main living areas. The foyer opens to the great room with built-ins and a fireplace. To the right is the beautiful formal dining room. The kitchen connects the great room and dining room and features plenty of cabinet space, breakfast bar, bill pay desk and breakfast area overlooking the backyard and providing access to the covered patio. All appliances remain. The large master suite is off the kitchen and is highlighted by a trey ceiling, separate vanities, jetted tub and separate shower. The 2 remaining bedrooms and oversized single bathroom with guest access is off the hallway from the great room. The home does have a sizable office (or potential nursery) off the same hall as the master and big laundry/utility room, along with the access to the 2 car garage with storage. Call today for a private tour.
Home Details
Home Type
- Single Family
Est. Annual Taxes
- $1,600
Year Built
- Built in 2004
Lot Details
- Waterfront
- Cul-De-Sac
- Privacy Fence
- Wood Fence
- Back Yard Fenced
HOA Fees
- $33 Monthly HOA Fees
Parking
- 2 Car Attached Garage
- Garage Door Opener
Home Design
- Traditional Architecture
- Brick Exterior Construction
- Slab Foundation
- Asphalt Shingled Roof
Interior Spaces
- 2,114 Sq Ft Home
- 1-Story Property
- Sound System
- High Ceiling
- Ceiling Fan
- Multiple Fireplaces
- Insulated Windows
- Entrance Foyer
- Storage
- Electric Dryer Hookup
Kitchen
- Gas Oven
- Gas Cooktop
- Recirculated Exhaust Fan
- Microwave
- Dishwasher
- Disposal
Flooring
- Wood
- Carpet
- Tile
Bedrooms and Bathrooms
- 3 Bedrooms
- Walk-In Closet
- 2 Full Bathrooms
- Double Vanity
Home Security
- Home Security System
- Fire and Smoke Detector
Outdoor Features
- Slab Porch or Patio
Schools
- Madison Crossing Elementary School
- Germantown Middle School
- Germantown High School
Utilities
- Central Heating and Cooling System
- Heating System Uses Natural Gas
- Gas Water Heater
- Cable TV Available
Community Details
- Association fees include ground maintenance, management
- Harvey Crossing Subdivision
Listing and Financial Details
- Assessor Parcel Number 082F-24-181/00.00
Ownership History
Purchase Details
Home Financials for this Owner
Home Financials are based on the most recent Mortgage that was taken out on this home.Purchase Details
Purchase Details
Home Financials for this Owner
Home Financials are based on the most recent Mortgage that was taken out on this home.Similar Homes in Canton, MS
Home Values in the Area
Average Home Value in this Area
Purchase History
| Date | Buyer | Sale Price | Title Company |
|---|---|---|---|
| Bustillo Marie Yenseth | -- | Great River Title | |
| Jeuitt Robert H | -- | None Available | |
| Bradley Tony J | -- | First Guaranty Title Llc |
Mortgage History
| Date | Status | Borrower | Loan Amount |
|---|---|---|---|
| Open | Bustillo Marie Yenseth | $181,336 | |
| Closed | Bustillo Marie Yenseth | $193,431 | |
| Previous Owner | Jeuitt Robert H | $193,175 | |
| Previous Owner | Bradley Tony J | $176,550 |
Property History
| Date | Event | Price | Change | Sq Ft Price |
|---|---|---|---|---|
| 10/31/2017 10/31/17 | Sold | -- | -- | -- |
| 10/30/2017 10/30/17 | Pending | -- | -- | -- |
| 09/18/2017 09/18/17 | For Sale | $205,000 | -- | $97 / Sq Ft |
Tax History Compared to Growth
Tax History
| Year | Tax Paid | Tax Assessment Tax Assessment Total Assessment is a certain percentage of the fair market value that is determined by local assessors to be the total taxable value of land and additions on the property. | Land | Improvement |
|---|---|---|---|---|
| 2024 | $1,866 | $21,099 | $0 | $0 |
| 2023 | $1,866 | $21,099 | $0 | $0 |
| 2022 | $1,865 | $21,088 | $0 | $0 |
| 2021 | $1,739 | $20,250 | $0 | $0 |
| 2020 | $1,739 | $20,250 | $0 | $0 |
| 2019 | $1,739 | $20,250 | $0 | $0 |
| 2018 | $1,739 | $20,250 | $0 | $0 |
| 2017 | $1,705 | $19,915 | $0 | $0 |
| 2016 | $1,705 | $19,915 | $0 | $0 |
| 2015 | $1,625 | $19,915 | $0 | $0 |
| 2014 | $1,625 | $19,915 | $0 | $0 |
Agents Affiliated with this Home
-
Mark Metcalf

Seller's Agent in 2017
Mark Metcalf
eXp Realty
(601) 214-5451
225 Total Sales
-
Teresa Fortney

Buyer's Agent in 2017
Teresa Fortney
eXp Realty
(336) 215-7139
43 Total Sales
Map
Source: MLS United
MLS Number: 1301531
APN: 082F-24-181-00-00
- 128 W Elbridge Way
- 149 Creekside Dr
- 119 Middle Field Dr
- 1604 N Old Canton Rd
- 820 Planters Point Dr
- 103 Middle Field Dr
- 106 Pine Ridge Dr
- 132 Southwood Dr
- 908 Hackberry Ln
- 708 Oak Trail
- 0 Smith-Carr Rd Unit 4088885
- 0 Audubon Woods Unit 4092110
- 803 Oak Trail
- 138 Coventry Ln
- 0 Cripple Creek Rd
- 106 Sweetbriar Cir
- 902 Oak Trail
- 103 Sweetbriar Cir
- 200 Cripple Creek Rd
- 88 Village Cir
- 160 W Elbridge Way
- 158 W Elbridge Way
- 159 W Elbridge Way
- 165 W Elbridge Way Unit W
- 156 W Elbridge Way
- 157 W Elbridge Way
- 155 W Elbridge Way
- 154 W Elbridge Way
- 104 Glenrose Ct
- 152 W Elbridge Way
- 106 Glenrose Ct
- 102 Glenrose Ct
- 147 W Elbridge Way
- 150 W Elbridge Way
- 145 W Elbridge Way
- 107 Glenrose Ct
- 148 W Elbridge Way
- 105 Glenrose Ct
- 103 Glenrose Ct
- 146 W Elbridge Way





