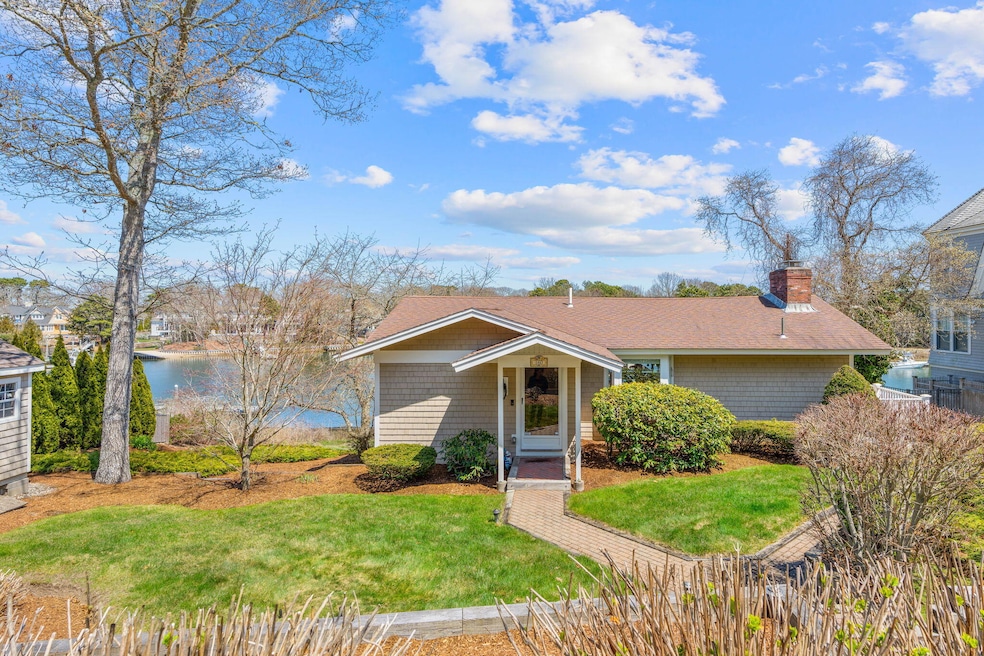
160 Waterway Mashpee, MA 02649
New Seabury-Popponesset Island NeighborhoodEstimated payment $20,369/month
Highlights
- Property is near a marina
- Medical Services
- Cathedral Ceiling
- Mashpee High School Rated A-
- Waterfront
- Wood Flooring
About This Home
Waterfront Paradise on Popponesset Creek! Deep Water Dock & Sweeping views looking down the creek to Nantucket Sound! This stunning 3 bedroom, 2 bath home has been renovated and offers the perfect blend of coastal charm and luxury. Nestled along the scenic Popponesset Creek, with a private deep water dock you have direct boat access to the Spit with a sandy ocean beach. Inside, the open floor plan is designed for effortless summer living and entertaining. The kitchen features all Bosch appliances including a gas stove, refrigerator, compactor, dishwasher & micro, as well as granite countertops, cathedral ceilings with beams. Living room with gas fireplace, bar area with a wine refrigerator & sink. Just imagine the entire back wall of this home is nothing but glass overlooking a large deck with sweeping views of Popponesset Creek. The primary bedroom is on the first floor with a full bath & more views. Heading downstairs are 2 guest bedrooms, a full bath, plus a bonus room which would make a great space for an office or overflow summer guests, also including a laundry & storage room. Each room offers a sliding door leading to an outdoor patio with views Additionally.. Every inch of this home has been thoughtfully updated, blending modern finishes with classic coastal style, leaving nothing to do but kick off your shoes and enjoy! This is more than a home it's the ultimate in summertime living on the water
Listing Agent
New Seabury Sotheby's International Realty License #122300 Listed on: 05/01/2025
Home Details
Home Type
- Single Family
Est. Annual Taxes
- $11,909
Year Built
- Built in 1964 | Remodeled
Lot Details
- 0.32 Acre Lot
- Waterfront
- Cleared Lot
- Property is zoned R3
HOA Fees
- $65 Monthly HOA Fees
Parking
- 5 Parking Spaces
Home Design
- Slab Foundation
- Asphalt Roof
- Shingle Siding
- Concrete Perimeter Foundation
Interior Spaces
- 2,024 Sq Ft Home
- 2-Story Property
- Wet Bar
- Built-In Features
- Beamed Ceilings
- Cathedral Ceiling
- Ceiling Fan
- Skylights
- Recessed Lighting
- Gas Fireplace
- Sliding Doors
Kitchen
- Microwave
- Dishwasher
Flooring
- Wood
- Tile
Bedrooms and Bathrooms
- 3 Bedrooms
- Primary Bedroom on Main
- Cedar Closet
- 2 Full Bathrooms
Laundry
- Laundry Room
- Washer
Outdoor Features
- Outdoor Shower
- Property is near a marina
Location
- Property is near place of worship
- Property is near shops
- Property is near a golf course
Utilities
- Central Air
- Heating Available
- Gas Water Heater
- Septic Tank
Listing and Financial Details
- Assessor Parcel Number 1052390
Community Details
Overview
- New Seabury Subdivision
Amenities
- Medical Services
Map
Home Values in the Area
Average Home Value in this Area
Tax History
| Year | Tax Paid | Tax Assessment Tax Assessment Total Assessment is a certain percentage of the fair market value that is determined by local assessors to be the total taxable value of land and additions on the property. | Land | Improvement |
|---|---|---|---|---|
| 2025 | $12,281 | $1,855,100 | $1,423,200 | $431,900 |
| 2024 | $10,968 | $1,705,700 | $1,294,000 | $411,700 |
| 2023 | $11,023 | $1,572,400 | $1,232,100 | $340,300 |
| 2022 | $11,031 | $1,350,200 | $1,067,700 | $282,500 |
| 2021 | $11,845 | $1,305,900 | $1,056,700 | $249,200 |
| 2020 | $11,429 | $1,257,300 | $1,016,300 | $241,000 |
| 2019 | $11,243 | $1,242,300 | $1,016,300 | $226,000 |
| 2018 | $10,886 | $1,220,400 | $1,016,300 | $204,100 |
| 2017 | $11,056 | $1,203,000 | $1,016,300 | $186,700 |
| 2016 | $10,893 | $1,178,900 | $1,016,300 | $162,600 |
| 2015 | $10,700 | $1,174,500 | $1,016,300 | $158,200 |
| 2014 | $10,999 | $1,171,400 | $1,002,500 | $168,900 |
Property History
| Date | Event | Price | Change | Sq Ft Price |
|---|---|---|---|---|
| 05/16/2025 05/16/25 | For Sale | $3,490,000 | -- | $1,724 / Sq Ft |
Purchase History
| Date | Type | Sale Price | Title Company |
|---|---|---|---|
| Land Court Massachusetts | $1,025,000 | -- |
Mortgage History
| Date | Status | Loan Amount | Loan Type |
|---|---|---|---|
| Open | $294,050 | Adjustable Rate Mortgage/ARM | |
| Open | $695,000 | No Value Available | |
| Closed | $100,000 | No Value Available | |
| Closed | $700,000 | Purchase Money Mortgage |
Similar Homes in Mashpee, MA
Source: Cape Cod & Islands Association of REALTORS®
MLS Number: 22501983
APN: MASH-000105-000239
- 4 Bob White Crescent
- 87 Seapit Rd Unit Rd
- 25 Hampden Rd
- 20 Wilann Rd Unit Apartment
- 235 Edgewater Dr W
- 185 Monhegan Rd
- 66 Central Ave
- 45 Pine Ridge Rd
- 13 South St
- 21 Oak Ln
- 20 Brigantine Ave
- 7 Dexter Mill Dr
- 65 Saint Marks Rd
- 108 Coonamessett Cir
- 217 Trotting Park Rd
- 3 Worcester Ave
- 191 Stoney Cliff Rd
- 106 Waterside Dr
- 25 Centerville Ave
- 50 Hane Rd






