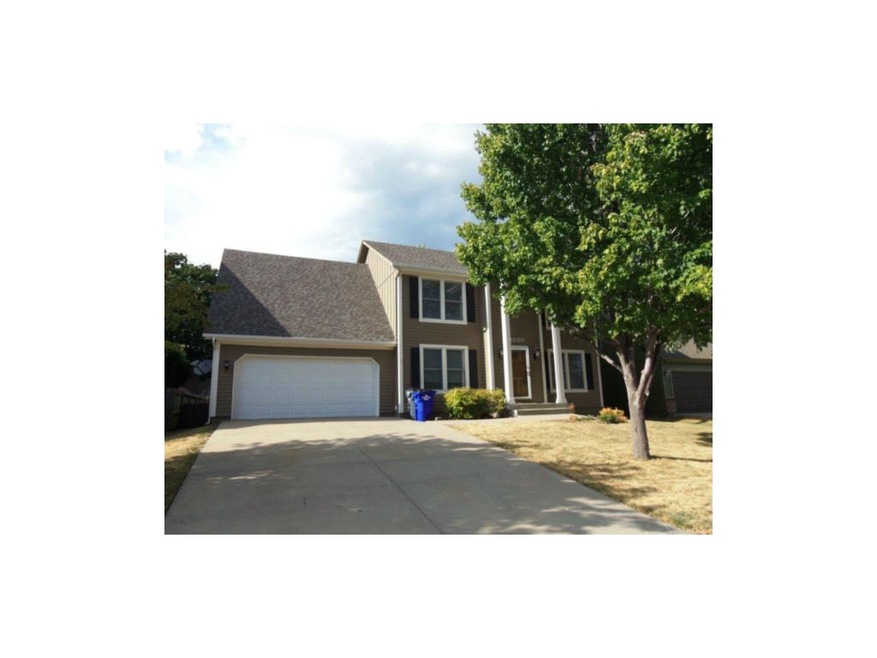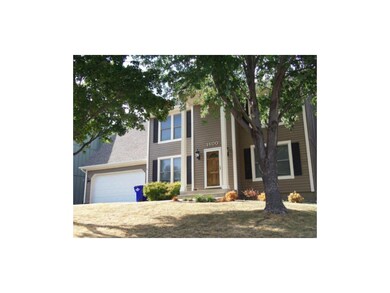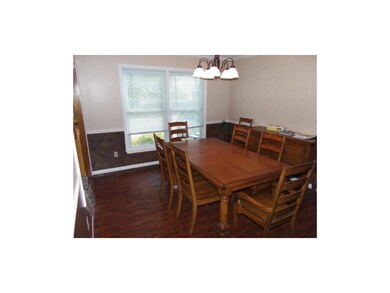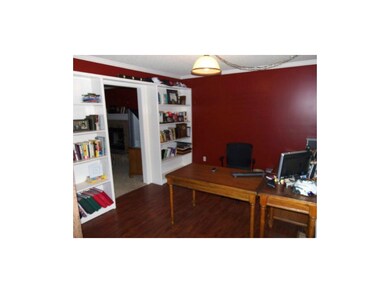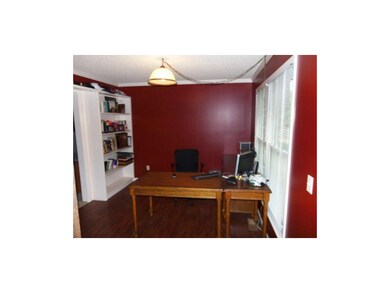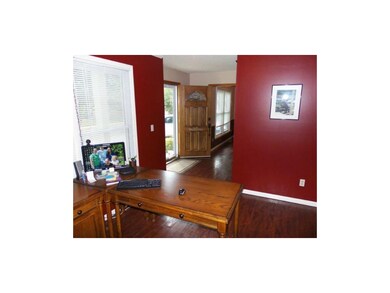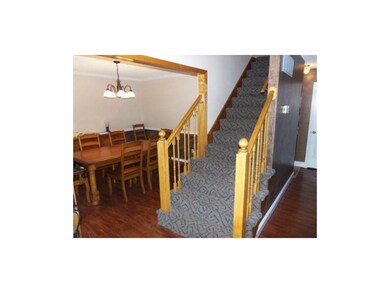
1600 E 153rd Terrace Olathe, KS 66062
Highlights
- Vaulted Ceiling
- Traditional Architecture
- Formal Dining Room
- Scarborough Elementary School Rated A-
- 1 Fireplace
- 5-minute walk to Southdowns Park
About This Home
As of December 2013SELLER SAYS MAKE AN OFFER! New price on the best house in the neighborhood! So much house for a two story plan in this price range. New stair carpet and hardwoods on main floor! Airy kitchen with huge island. 5 big bedrooms and 3 and a half baths! New AC and roof! Walk to schools/parks! Finished basement with tons of extra space and 5th BR! Formal dining and hearth room perfect for office! This home is perfectly located, close to schools, shopping and major roads.
Last Agent to Sell the Property
Kansas City Regional Homes Inc License #SP00228412 Listed on: 07/26/2012
Home Details
Home Type
- Single Family
Est. Annual Taxes
- $2,613
Year Built
- Built in 1989
Lot Details
- 7,474 Sq Ft Lot
- Wood Fence
Parking
- 2 Car Attached Garage
Home Design
- Traditional Architecture
- Frame Construction
- Composition Roof
- Wood Siding
Interior Spaces
- 2,623 Sq Ft Home
- Vaulted Ceiling
- Ceiling Fan
- 1 Fireplace
- Formal Dining Room
- Carpet
- Kitchen Island
- Finished Basement
Bedrooms and Bathrooms
- 5 Bedrooms
- Walk-In Closet
Schools
- Scarborough Elementary School
- Olathe South High School
Additional Features
- City Lot
- Central Heating and Cooling System
Community Details
- Southdowns Subdivision
Listing and Financial Details
- Assessor Parcel Number DP70800000 0104
Ownership History
Purchase Details
Home Financials for this Owner
Home Financials are based on the most recent Mortgage that was taken out on this home.Purchase Details
Home Financials for this Owner
Home Financials are based on the most recent Mortgage that was taken out on this home.Purchase Details
Home Financials for this Owner
Home Financials are based on the most recent Mortgage that was taken out on this home.Similar Homes in Olathe, KS
Home Values in the Area
Average Home Value in this Area
Purchase History
| Date | Type | Sale Price | Title Company |
|---|---|---|---|
| Warranty Deed | -- | Stewart Title | |
| Warranty Deed | -- | Multiple | |
| Deed | -- | Stewart Title Company |
Mortgage History
| Date | Status | Loan Amount | Loan Type |
|---|---|---|---|
| Open | $402,000 | Commercial | |
| Previous Owner | $152,000 | Future Advance Clause Open End Mortgage | |
| Previous Owner | $182,132 | FHA | |
| Previous Owner | $182,132 | FHA | |
| Previous Owner | $164,000 | New Conventional |
Property History
| Date | Event | Price | Change | Sq Ft Price |
|---|---|---|---|---|
| 12/06/2013 12/06/13 | Sold | -- | -- | -- |
| 09/27/2013 09/27/13 | Pending | -- | -- | -- |
| 09/05/2013 09/05/13 | For Sale | $215,000 | +0.5% | $82 / Sq Ft |
| 12/14/2012 12/14/12 | Sold | -- | -- | -- |
| 11/09/2012 11/09/12 | Pending | -- | -- | -- |
| 07/26/2012 07/26/12 | For Sale | $214,000 | -- | $82 / Sq Ft |
Tax History Compared to Growth
Tax History
| Year | Tax Paid | Tax Assessment Tax Assessment Total Assessment is a certain percentage of the fair market value that is determined by local assessors to be the total taxable value of land and additions on the property. | Land | Improvement |
|---|---|---|---|---|
| 2024 | $4,473 | $39,894 | $8,178 | $31,716 |
| 2023 | $4,146 | $36,260 | $6,814 | $29,446 |
| 2022 | $3,842 | $32,694 | $5,927 | $26,767 |
| 2021 | $3,863 | $31,303 | $5,927 | $25,376 |
| 2020 | $3,802 | $30,498 | $5,927 | $24,571 |
| 2019 | $3,609 | $28,773 | $4,939 | $23,834 |
| 2018 | $3,671 | $29,049 | $4,939 | $24,110 |
| 2017 | $3,517 | $27,554 | $4,298 | $23,256 |
| 2016 | $3,115 | $25,059 | $4,298 | $20,761 |
| 2015 | $2,976 | $23,966 | $4,298 | $19,668 |
| 2013 | -- | $21,735 | $4,298 | $17,437 |
Agents Affiliated with this Home
-
Becky McDaniel
B
Seller's Agent in 2013
Becky McDaniel
REALPRO
(913) 526-9313
232 Total Sales
-
Sarah Boston

Buyer's Agent in 2013
Sarah Boston
Boss Realty
(913) 424-0427
10 in this area
132 Total Sales
-
Aaron Merrick

Seller's Agent in 2012
Aaron Merrick
Kansas City Regional Homes Inc
(816) 914-7701
7 in this area
27 Total Sales
-
Jon Parsons

Buyer's Agent in 2012
Jon Parsons
Real Broker, LLC
(913) 907-6148
14 in this area
80 Total Sales
Map
Source: Heartland MLS
MLS Number: 1791117
APN: DP70800000-0104
- 1411 E 155th St
- 1836 E 153rd Cir
- 1912 E 153rd Terrace
- 15403 S Hillside St
- 15610 S Downing St
- 18201 W 157th Terrace
- 18221 W 157th Terrace
- 15753 S Lindenwood Dr
- 1624 S Lindenwood Dr
- 15558 S Apache St
- 1725 S Kiowa Dr
- 18461 W 157th St
- 17277 W 157th St
- 16778 W 156th Terrace
- 17957 W 158th St
- 17940 W 158th Ct
- 16754 W 156th Terrace
- 2157 E 154th St
- 15730 S Brentwood St Unit 2602
- 2021 E Mohawk Dr
