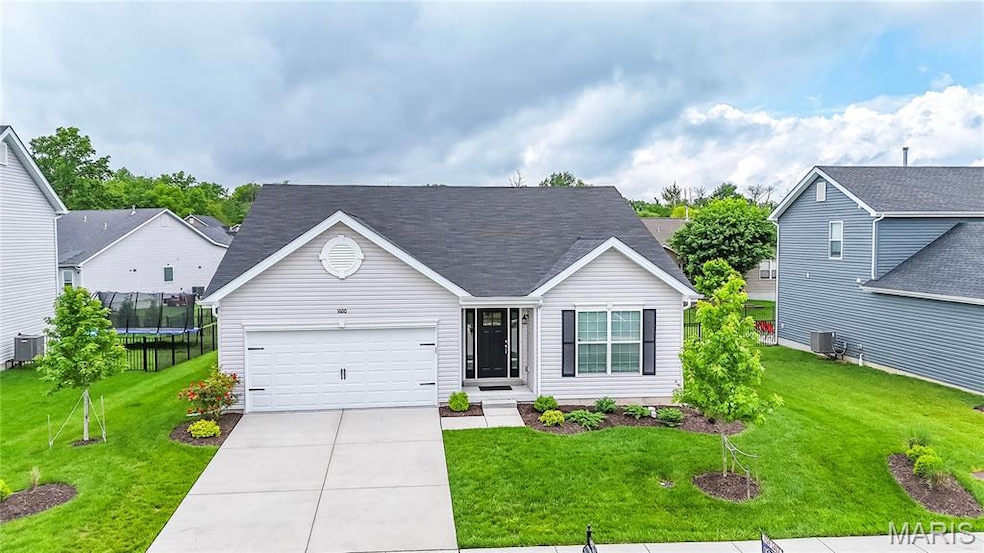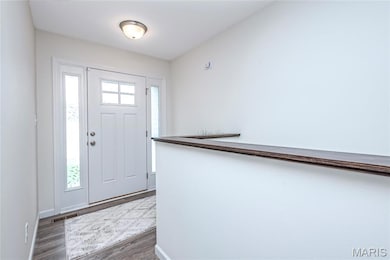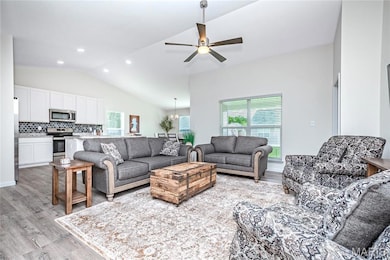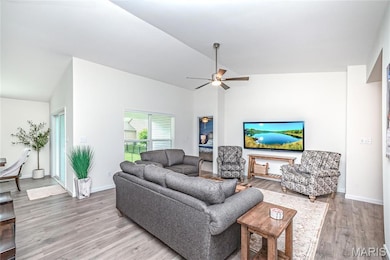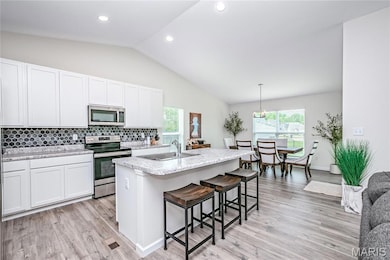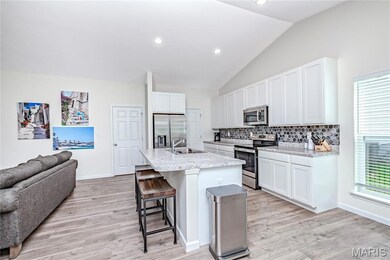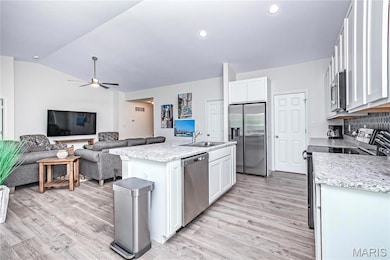
1600 Lake Meade Dr Pacific, MO 63069
Estimated payment $2,221/month
Highlights
- In Ground Pool
- Community Lake
- 2 Car Attached Garage
- Colonial Architecture
- Covered patio or porch
- 1-Story Property
About This Home
This beautifully kept ranch with 3-bedrooms, 2-bath home features vaulted ceilings for an open, airy feel, a spacious 2-car garage, and a full, unfinished basement with egress window and rough-in bath—offering great potential for additional living space. The open-concept living area flows effortlessly to a covered patio, perfect for outdoor entertaining or relaxing. The primary suite includes a private bath and generous closet space for added comfort. Lightly lived in and originally used as a weekend retreat, the home is in excellent condition. Did I mention the home is located at a end of a dead end street great place for kids to play and ride bikes .Located in a desirable subdivision with access to a community pool and just minutes from the highway, this move-in ready home offers both convenience and comfort.
Home Details
Home Type
- Single Family
Est. Annual Taxes
- $3,643
Year Built
- Built in 2023
Lot Details
- 7,597 Sq Ft Lot
- Historic Home
HOA Fees
- $31 Monthly HOA Fees
Parking
- 2 Car Attached Garage
Home Design
- Colonial Architecture
- Craftsman Architecture
- Contemporary Architecture
- English Architecture
- Traditional Architecture
- Western Architecture
- Rustic Architecture
- Frame Construction
- Vinyl Siding
Interior Spaces
- 1,539 Sq Ft Home
- 1-Story Property
- Atrium Doors
Kitchen
- Range
- Microwave
- Disposal
Flooring
- Carpet
- Laminate
Bedrooms and Bathrooms
- 3 Bedrooms
- 2 Full Bathrooms
Laundry
- Dryer
- Washer
Unfinished Basement
- Basement Fills Entire Space Under The House
- Basement Ceilings are 8 Feet High
- Basement Window Egress
Outdoor Features
- In Ground Pool
- Covered patio or porch
Schools
- Zitzman Elem. Elementary School
- Riverbend Middle School
- Pacific High School
Utilities
- Forced Air Heating and Cooling System
- 220 Volts
Listing and Financial Details
- Assessor Parcel Number 19-6-140-0-028-280000
Community Details
Overview
- Manors At West Lake Association
- Aspen Ii Community
- Community Lake
Recreation
- Community Pool
Map
Home Values in the Area
Average Home Value in this Area
Tax History
| Year | Tax Paid | Tax Assessment Tax Assessment Total Assessment is a certain percentage of the fair market value that is determined by local assessors to be the total taxable value of land and additions on the property. | Land | Improvement |
|---|---|---|---|---|
| 2024 | $3,643 | $48,241 | $0 | $0 |
| 2023 | $3,643 | $2,268 | $0 | $0 |
| 2022 | $157 | $2,268 | $0 | $0 |
| 2021 | $157 | $2,268 | $0 | $0 |
| 2020 | $157 | $2,268 | $0 | $0 |
| 2019 | $157 | $2,268 | $0 | $0 |
| 2018 | $160 | $2,268 | $0 | $0 |
| 2017 | $159 | $2,268 | $0 | $0 |
| 2016 | $118 | $1,668 | $0 | $0 |
| 2015 | $115 | $1,668 | $0 | $0 |
| 2014 | $113 | $1,668 | $0 | $0 |
Property History
| Date | Event | Price | Change | Sq Ft Price |
|---|---|---|---|---|
| 06/26/2025 06/26/25 | Pending | -- | -- | -- |
| 06/03/2025 06/03/25 | For Sale | $339,900 | +5.2% | $221 / Sq Ft |
| 09/26/2023 09/26/23 | Sold | -- | -- | -- |
| 07/18/2023 07/18/23 | Pending | -- | -- | -- |
| 07/06/2023 07/06/23 | Price Changed | $322,958 | +0.6% | $210 / Sq Ft |
| 06/02/2023 06/02/23 | Price Changed | $320,888 | +0.3% | $209 / Sq Ft |
| 05/15/2023 05/15/23 | Price Changed | $319,905 | +1.6% | $208 / Sq Ft |
| 04/26/2023 04/26/23 | For Sale | $314,905 | -- | $205 / Sq Ft |
Purchase History
| Date | Type | Sale Price | Title Company |
|---|---|---|---|
| Special Warranty Deed | -- | None Listed On Document |
Similar Homes in Pacific, MO
Source: MARIS MLS
MLS Number: MIS25038539
APN: 19-6-140-0-028-280000
- 1673 Lake Meade Dr
- 1718 Highway N
- 151 Hogan Ave
- 514 W Meramec St
- 124 Hogan Ave
- 114 Hogan Ave
- 400 Denton Rd
- 500 W Pacific St
- 97 Lamar Pkwy
- 2161 Meadow Grass Dr
- 1897 Indian Trail Rd
- 0 Pacific Estates Dr Unit MAR25014960
- 0 N 6th St Unit MAR24075265
- 0 Highland St
- 418 Monroe St
- 326 Highland St
- 418 Williams St
- 2401 Mountain Range Ct
- 60 Cedar Brook Dr
- 339 Highland St
