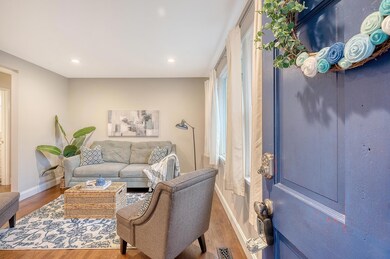
1600 Larry St Charleston, SC 29406
Park Circle NeighborhoodHighlights
- Traditional Architecture
- Great Room
- Separate Outdoor Workshop
- Wood Flooring
- Home Office
- Front Porch
About This Home
As of April 2025Welcome home to this adorable ranch home. Minutes from Park Circle. Fabulous floor plan with a nice sized living room and bonus family room space with wood burning fireplace. 3 redone bathrooms with gorgeous ceramic tile and tile bath and showers. Wonderful primary bedroom with an oversized shower and spacious walk in closet. Beautiful updated fixtures throughout the home. New windows, siding and tankless hot water heater since 2018. All new flooring within the last 5 years, gorgeous hardwood throughout. The entire house including trim and doors all painted February 2025. Wonderful back yard for entertaining and kids playground. The yard is separated from play area with fencing around. Plant your garden and set up a fire pit. Carport and workshop too.Fantastic location close to it all!
Home Details
Home Type
- Single Family
Est. Annual Taxes
- $1,643
Year Built
- Built in 1958
Lot Details
- 7,841 Sq Ft Lot
- Elevated Lot
- Privacy Fence
- Wood Fence
- Level Lot
Home Design
- Traditional Architecture
- Cottage
- Architectural Shingle Roof
- Aluminum Siding
Interior Spaces
- 1,432 Sq Ft Home
- 1-Story Property
- Ceiling Fan
- Wood Burning Fireplace
- Window Treatments
- Family Room with Fireplace
- Great Room
- Home Office
- Crawl Space
Kitchen
- Eat-In Kitchen
- Gas Range
- Microwave
- Dishwasher
- Disposal
Flooring
- Wood
- Ceramic Tile
Bedrooms and Bathrooms
- 3 Bedrooms
- Walk-In Closet
- 3 Full Bathrooms
Parking
- 1 Parking Space
- Carport
Outdoor Features
- Separate Outdoor Workshop
- Front Porch
Location
- Property is near a bus stop
Schools
- Matilda Dunston Elementary School
- Morningside Middle School
- North Charleston High School
Utilities
- Cooling Available
- Heat Pump System
- Tankless Water Heater
Community Details
- Charleston Farms Subdivision
Ownership History
Purchase Details
Home Financials for this Owner
Home Financials are based on the most recent Mortgage that was taken out on this home.Purchase Details
Home Financials for this Owner
Home Financials are based on the most recent Mortgage that was taken out on this home.Purchase Details
Home Financials for this Owner
Home Financials are based on the most recent Mortgage that was taken out on this home.Purchase Details
Purchase Details
Map
Similar Homes in the area
Home Values in the Area
Average Home Value in this Area
Purchase History
| Date | Type | Sale Price | Title Company |
|---|---|---|---|
| Deed | $334,500 | None Listed On Document | |
| Deed | $334,500 | None Listed On Document | |
| Deed | $270,000 | None Listed On Document | |
| Deed | $92,000 | None Available | |
| Deed | $116,500 | None Available | |
| Deed | $68,900 | -- |
Mortgage History
| Date | Status | Loan Amount | Loan Type |
|---|---|---|---|
| Open | $267,600 | New Conventional | |
| Closed | $267,600 | New Conventional | |
| Previous Owner | $216,000 | New Conventional |
Property History
| Date | Event | Price | Change | Sq Ft Price |
|---|---|---|---|---|
| 04/01/2025 04/01/25 | Sold | $334,500 | +2.9% | $234 / Sq Ft |
| 02/24/2025 02/24/25 | For Sale | $325,000 | +253.3% | $227 / Sq Ft |
| 03/06/2017 03/06/17 | Sold | $92,000 | 0.0% | $64 / Sq Ft |
| 02/04/2017 02/04/17 | Pending | -- | -- | -- |
| 07/22/2016 07/22/16 | For Sale | $92,000 | -- | $64 / Sq Ft |
Tax History
| Year | Tax Paid | Tax Assessment Tax Assessment Total Assessment is a certain percentage of the fair market value that is determined by local assessors to be the total taxable value of land and additions on the property. | Land | Improvement |
|---|---|---|---|---|
| 2023 | $1,643 | $10,800 | $0 | $0 |
| 2022 | $739 | $4,350 | $0 | $0 |
| 2021 | $1,913 | $6,350 | $0 | $0 |
| 2020 | $1,897 | $6,350 | $0 | $0 |
| 2019 | $1,729 | $5,520 | $0 | $0 |
| 2017 | $1,221 | $4,020 | $0 | $0 |
| 2016 | $1,187 | $4,020 | $0 | $0 |
| 2015 | $1,151 | $4,020 | $0 | $0 |
| 2014 | $1,239 | $0 | $0 | $0 |
| 2011 | -- | $0 | $0 | $0 |
Source: CHS Regional MLS
MLS Number: 25004805
APN: 471-01-00-034
- 1610 Larry St
- 1556 Larry St
- 1652 Larry St
- 1634 Sumner Ave
- 1616 Sumner Ave
- 1497 Remount Rd
- 1488 Remount Rd
- 1821 Wasp St
- 5153 Celtic Dr
- 1456 Remount Rd
- 5155 Monterey St
- 5814 Robinson St Unit A,B,C,D
- 1910 Kerry St
- 5259 Hartford Cir
- 5452 E Lakeland Dr
- 5337 Hartford Cir
- 1925 Kerry St
- 1917 Jason St
- 5332 Parkside Dr
- 1249 Sumner Ave






