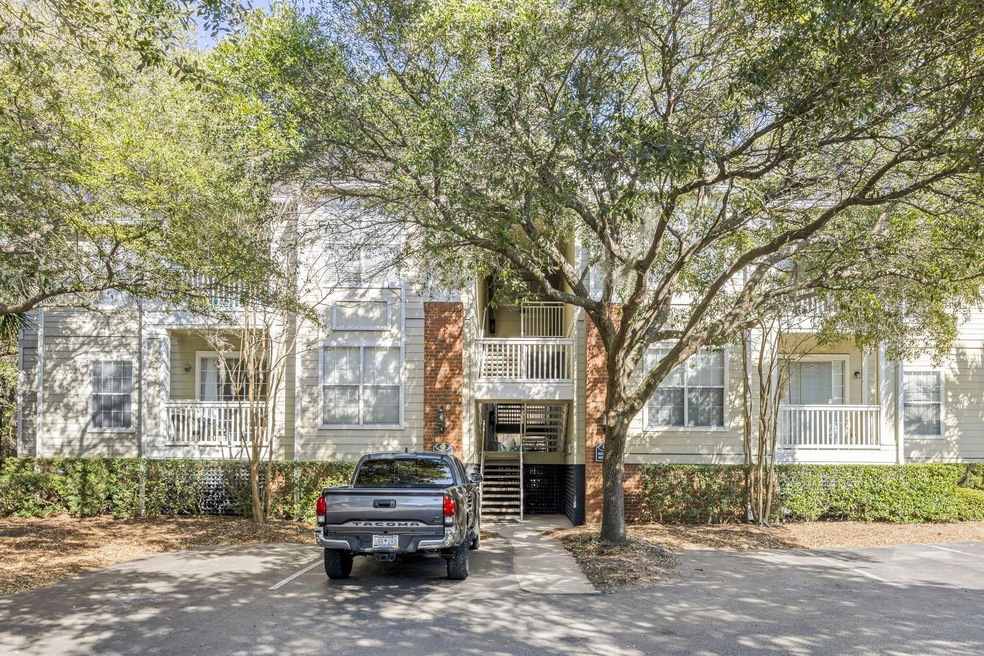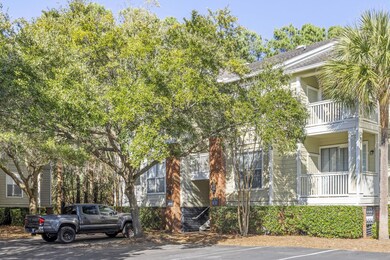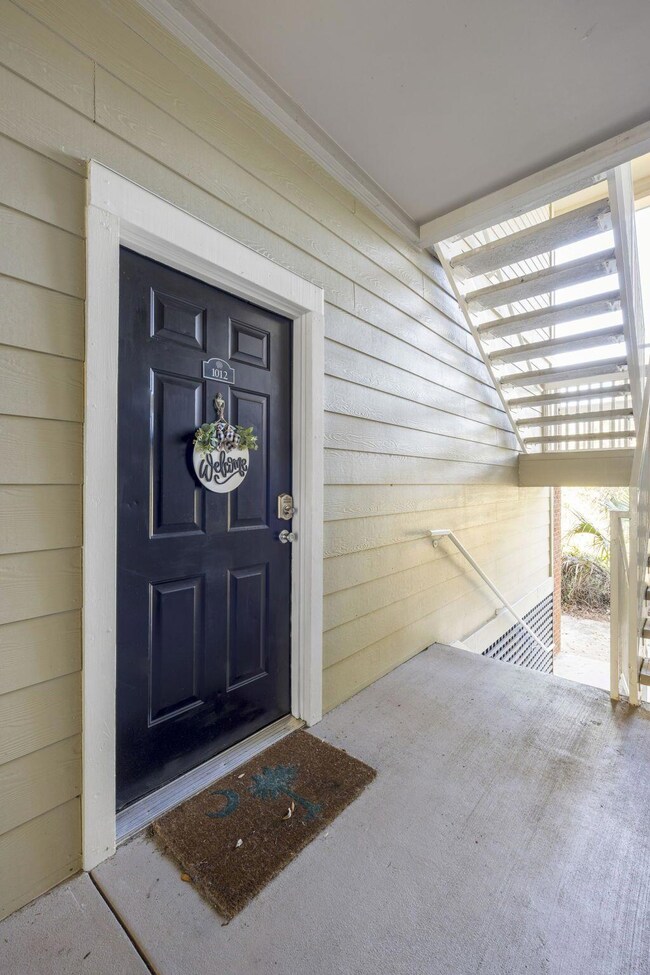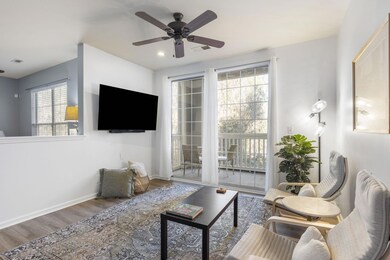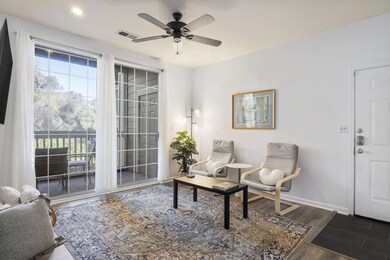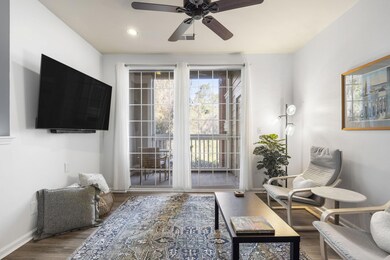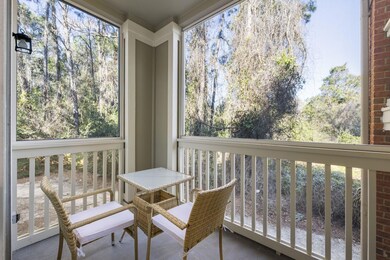
1600 Long Grove Dr Unit 1012 Mount Pleasant, SC 29464
Seaside NeighborhoodEstimated Value: $321,000 - $367,000
Highlights
- Fitness Center
- Clubhouse
- Community Pool
- Mamie Whitesides Elementary School Rated A
- High Ceiling
- Formal Dining Room
About This Home
As of March 2024Beautiful 1st level 1 bedroom, 1 full bathroom condo with a screened-in porch and a coveted 1 car garage in the Long Grove Condominiums of Seaside Farms. Easy walk to shopping and dining and you can't live any closer to the Isle of Palms without living on the island! This unit has been fully updated with custom lighting and plumbing fixtures; stone countertops, tile backsplash, stainless steel appliances, and upgraded cabinets in the kitchen; tile flooring and shower surround and upgraded vanity in the bathroom; and laminate wood flooring throughout the main areas. The interior has been freshly painted and the flooring in the kitchen was recently replaced to match the rest of the flooring. The screened-in porch has recently been rebuilt by the regime and includes a storage closet.Outstanding amenities include community pool, gym, clubhouse, golf cart charging stations, boat storage, laundry facility. Walking/biking distance to the many businesses in ''Downtown Seaside," including retail shops, 10+ restaurants, hair and nail salons, fitness centers, yoga, massage, veterinarian, pediatrician, grocery store, Target and more!
Home Details
Home Type
- Single Family
Est. Annual Taxes
- $530
Year Built
- Built in 1999
Lot Details
- 19
Parking
- 1 Car Garage
Home Design
- Architectural Shingle Roof
- Cement Siding
Interior Spaces
- 786 Sq Ft Home
- 1-Story Property
- Smooth Ceilings
- High Ceiling
- Ceiling Fan
- Family Room
- Formal Dining Room
- Dishwasher
- Laundry Room
Flooring
- Laminate
- Ceramic Tile
Bedrooms and Bathrooms
- 1 Bedroom
- Walk-In Closet
- 1 Full Bathroom
Schools
- Mamie Whitesides Elementary School
- Moultrie Middle School
- Lucy Beckham High School
Utilities
- Central Air
- No Heating
Additional Features
- Screened Patio
- Level Lot
Community Details
Overview
- Front Yard Maintenance
- Long Grove At Seaside Farms Subdivision
Amenities
- Clubhouse
Recreation
- Fitness Center
- Community Pool
- Park
- Trails
Ownership History
Purchase Details
Home Financials for this Owner
Home Financials are based on the most recent Mortgage that was taken out on this home.Purchase Details
Home Financials for this Owner
Home Financials are based on the most recent Mortgage that was taken out on this home.Purchase Details
Home Financials for this Owner
Home Financials are based on the most recent Mortgage that was taken out on this home.Purchase Details
Similar Homes in Mount Pleasant, SC
Home Values in the Area
Average Home Value in this Area
Purchase History
| Date | Buyer | Sale Price | Title Company |
|---|---|---|---|
| Kendrick Deanna Marie | $360,000 | None Listed On Document | |
| Dalessandro James Scott | $350,000 | None Listed On Document | |
| Harle Michael | $139,500 | None Available | |
| Zimmerman Jarrett G | $169,900 | -- |
Mortgage History
| Date | Status | Borrower | Loan Amount |
|---|---|---|---|
| Open | Kendrick Deanna Marie | $288,000 | |
| Closed | Kendrick Deanna Marie | $288,000 | |
| Previous Owner | Harle Michael Dennis | $170,000 | |
| Previous Owner | Harle Michael | $135,100 |
Property History
| Date | Event | Price | Change | Sq Ft Price |
|---|---|---|---|---|
| 03/22/2024 03/22/24 | Sold | $360,000 | -4.0% | $458 / Sq Ft |
| 02/06/2024 02/06/24 | For Sale | $375,000 | +7.1% | $477 / Sq Ft |
| 11/17/2023 11/17/23 | Sold | $350,000 | -2.1% | $445 / Sq Ft |
| 09/07/2023 09/07/23 | Price Changed | $357,500 | -7.0% | $455 / Sq Ft |
| 08/08/2023 08/08/23 | Price Changed | $384,500 | -3.6% | $489 / Sq Ft |
| 07/08/2023 07/08/23 | For Sale | $399,000 | +186.0% | $508 / Sq Ft |
| 11/05/2018 11/05/18 | Sold | $139,500 | -3.8% | $177 / Sq Ft |
| 09/06/2018 09/06/18 | Pending | -- | -- | -- |
| 06/04/2018 06/04/18 | For Sale | $145,000 | -- | $184 / Sq Ft |
Tax History Compared to Growth
Tax History
| Year | Tax Paid | Tax Assessment Tax Assessment Total Assessment is a certain percentage of the fair market value that is determined by local assessors to be the total taxable value of land and additions on the property. | Land | Improvement |
|---|---|---|---|---|
| 2023 | $5,516 | $3,760 | $0 | $0 |
| 2022 | $463 | $3,760 | $0 | $0 |
| 2021 | $684 | $5,760 | $0 | $0 |
| 2020 | $699 | $5,560 | $0 | $0 |
| 2019 | $694 | $5,560 | $0 | $0 |
| 2017 | $1,581 | $6,330 | $0 | $0 |
| 2016 | $1,529 | $6,330 | $0 | $0 |
| 2015 | $1,461 | $6,330 | $0 | $0 |
| 2014 | $1,724 | $0 | $0 | $0 |
| 2011 | -- | $0 | $0 | $0 |
Agents Affiliated with this Home
-
Andrea Rogers

Seller's Agent in 2024
Andrea Rogers
AgentOwned Realty Preferred Group
(843) 532-3010
24 in this area
137 Total Sales
-
Alan Dunn
A
Buyer's Agent in 2024
Alan Dunn
Carolina One Real Estate
(843) 670-8393
3 in this area
5 Total Sales
-
David Saari
D
Seller's Agent in 2023
David Saari
Carolina One Real Estate
(843) 200-9460
2 in this area
29 Total Sales
-
Elton Culpepper

Seller Co-Listing Agent in 2023
Elton Culpepper
Carolina One Real Estate
(843) 795-7810
1 in this area
72 Total Sales
-
Greg Hughes
G
Seller's Agent in 2018
Greg Hughes
Carolina One Real Estate
(843) 708-4734
4 in this area
18 Total Sales
-
Debra Whitfield
D
Buyer's Agent in 2018
Debra Whitfield
Coldwell Banker Realty
(843) 856-8800
64 Total Sales
Map
Source: CHS Regional MLS
MLS Number: 24003021
APN: 561-00-00-427
- 1600 Long Grove Dr Unit 411
- 1600 Long Grove Dr Unit 811
- 1600 Long Grove Dr Unit 1226
- 1600 Long Grove Dr Unit 626
- 1600 Long Grove Dr Unit 1621
- 1600 Long Grove Dr Unit 1727
- 1600 Long Grove Dr Unit 914
- 1600 Long Grove Dr Unit 628
- 1501 Sea Palms Crescent
- 1650 Long Grove Dr
- 1500 Trumpet Vine Ct
- 1784 Omni Blvd
- 1232 Palmetto Peninsula Dr
- 2664 Magnolia Woods Dr
- 1541 Diamond Blvd
- 2525 Bent Tree Ln
- 1423 Dahlia Dr
- 2206 Magnolia Meadows Dr
- 1416 Dahlia Dr
- 1317 Wild Olive Dr
- 1600 Long Grove Dr Unit 1517
- 1600 Long Grove Dr Unit 1728
- 1600 Long Grove Dr Unit 1726
- 1600 Long Grove Dr Unit 1725
- 1600 Long Grove Dr Unit 1724
- 1600 Long Grove Dr Unit 1723
- 1600 Long Grove Dr Unit 1722
- 1600 Long Grove Dr Unit 1721
- 1600 Long Grove Dr Unit 1718
- 1600 Long Grove Dr Unit 1717
- 1600 Long Grove Dr Unit 1716
- 1600 Long Grove Dr Unit 1715
- 1600 Long Grove Dr Unit 1714
- 1600 Long Grove Dr Unit 1713
- 1600 Long Grove Dr Unit 1712
- 1600 Long Grove Dr Unit 1711
- 1600 Long Grove Dr Unit 1628
- 1600 Long Grove Dr Unit 1627
- 1600 Long Grove Dr Unit 1626
- 1600 Long Grove Dr Unit 1625
