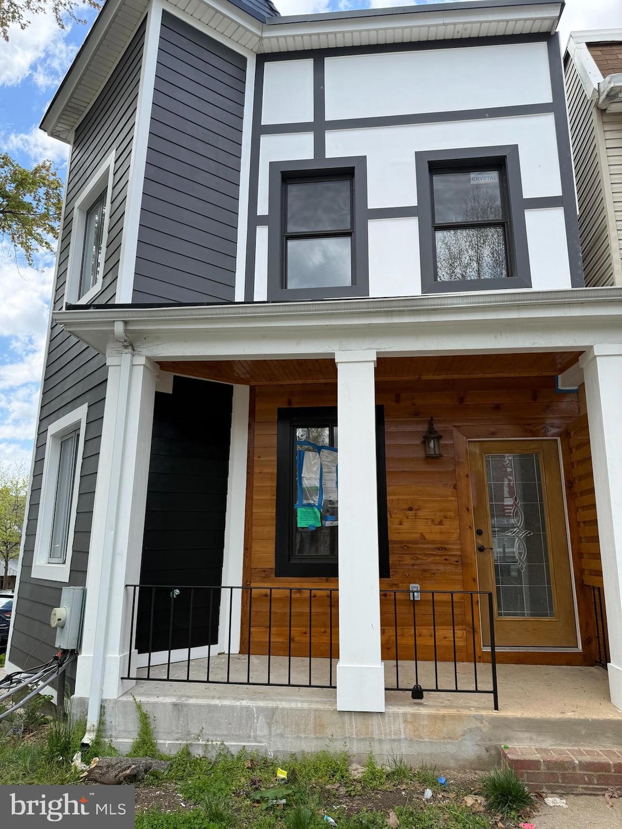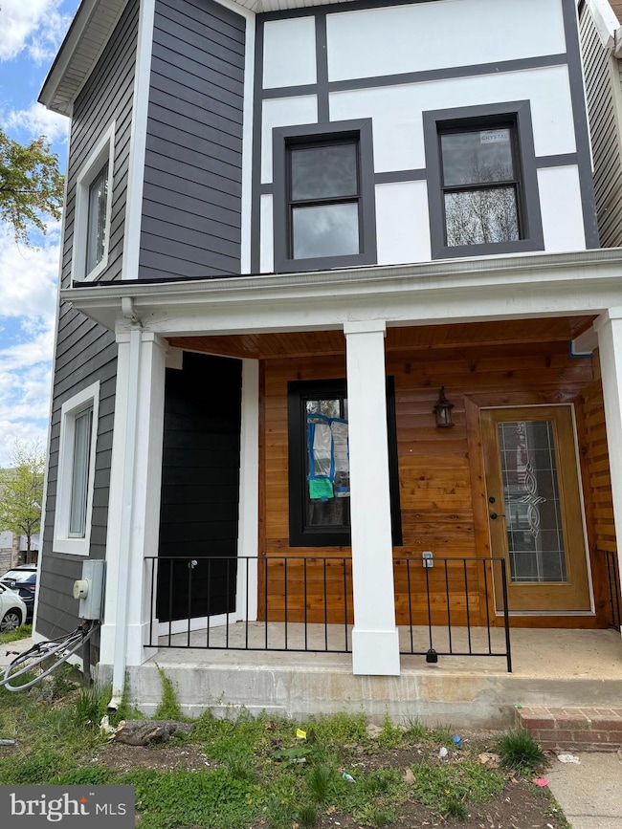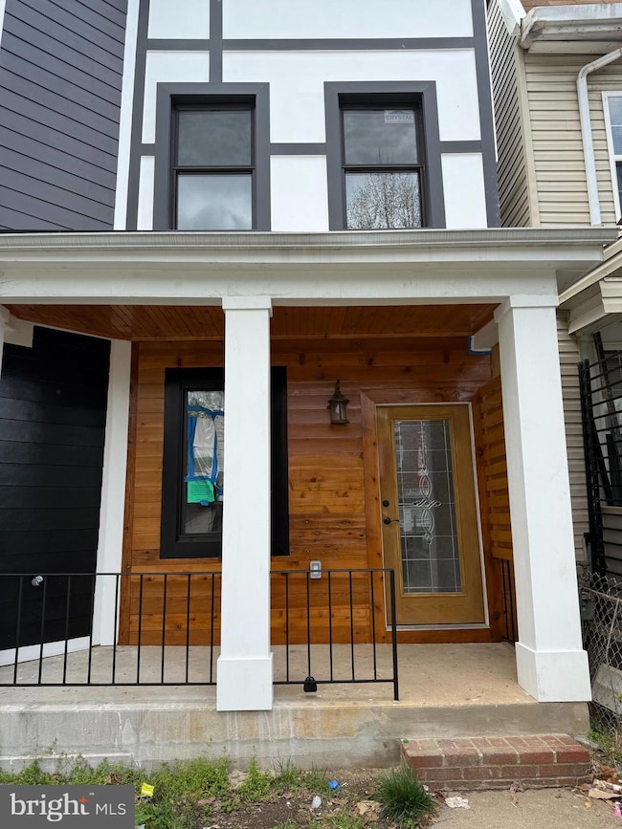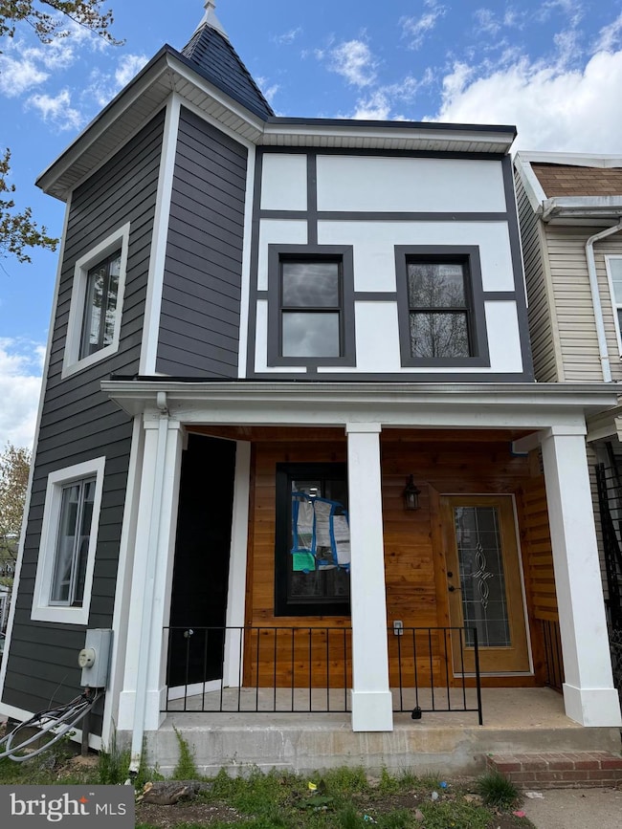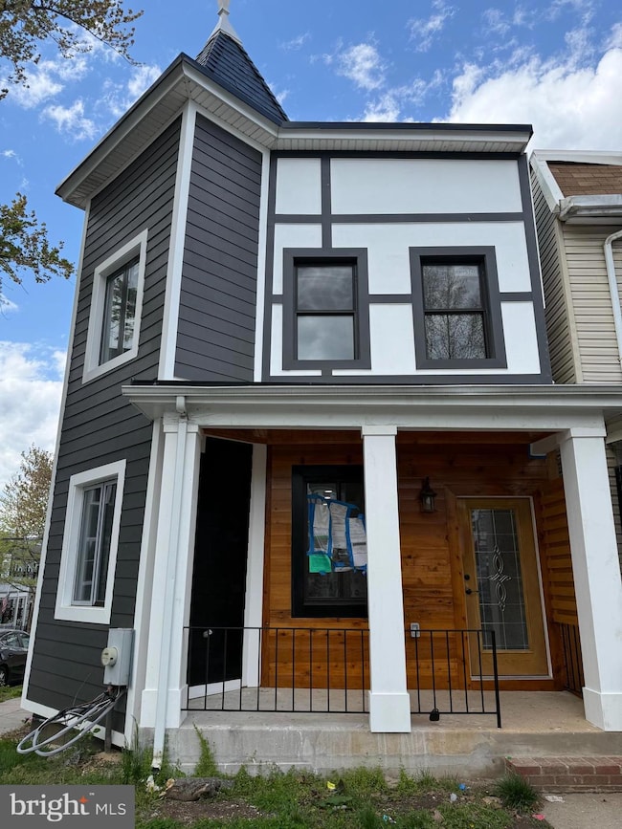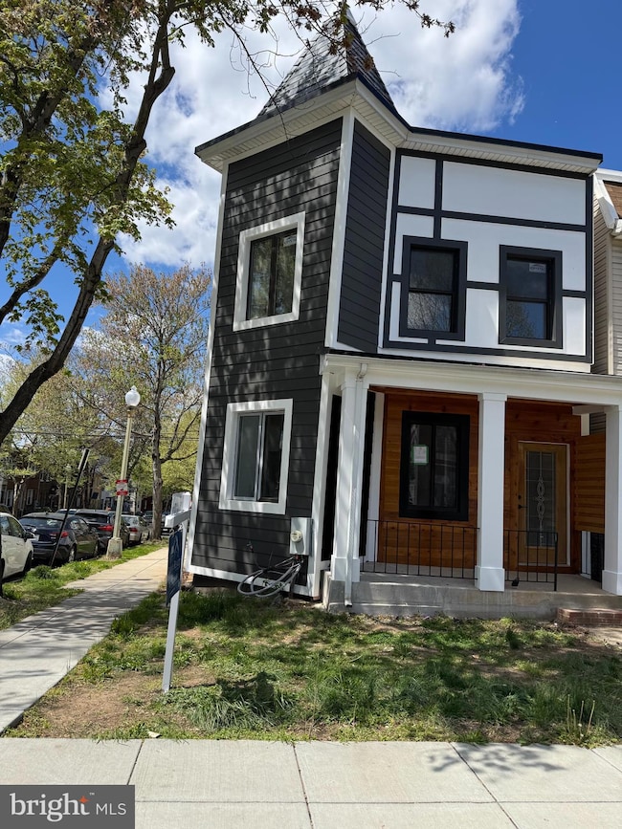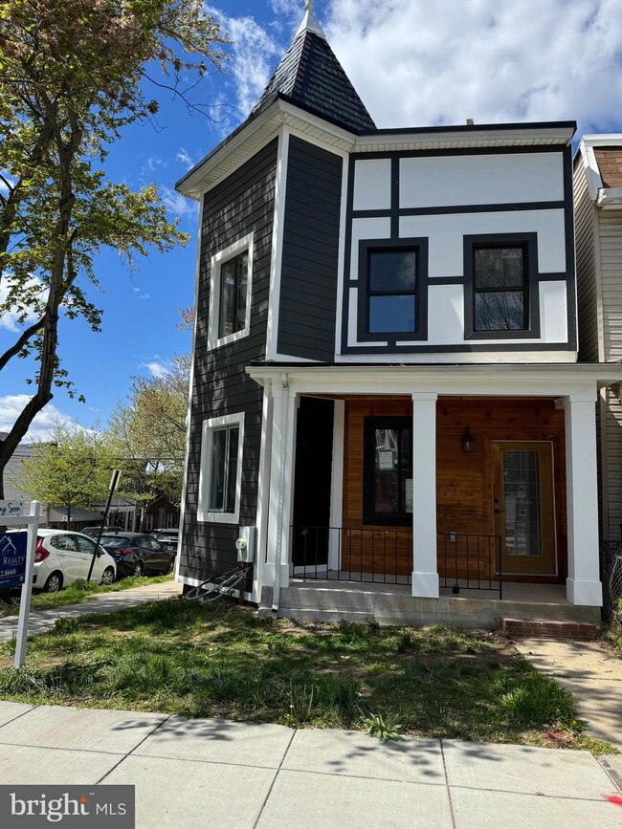
1600 Montello Ave NE Washington, DC 20002
Trinidad NeighborhoodEstimated payment $8,569/month
Total Views
70
5
Beds
6
Baths
4,500
Sq Ft
1,760
Sq Ft Lot
Highlights
- Second Kitchen
- Rooftop Deck
- Main Floor Bedroom
- Remodeled in 2025
- Dual Staircase
- Victorian Architecture
About This Home
This home is located at 1600 Montello Ave NE, Washington, DC 20002 and is currently priced at $1,299,900, approximately $288 per square foot. This property was built in 1900. 1600 Montello Ave NE is a home located in District of Columbia with nearby schools including Wheatley Education Campus, Dunbar High School, and Center City PCS - Trinidad.
Home Details
Home Type
- Single Family
Year Built
- Built in 1900 | Remodeled in 2025
Lot Details
- 1,760 Sq Ft Lot
- Back Yard Fenced
- Corner Lot
- Property is in excellent condition
Parking
- Parking Lot
Home Design
- Victorian Architecture
- Flat Roof Shape
- Brick Exterior Construction
- Brick Foundation
- Frame Construction
- Slate Roof
- Vinyl Siding
- Copper Plumbing
- CPVC or PVC Pipes
Interior Spaces
- 4,500 Sq Ft Home
- Property has 4 Levels
- Dual Staircase
- Recessed Lighting
- Fire Escape
- Attic
Kitchen
- Second Kitchen
- Eat-In Kitchen
- Gas Oven or Range
- Kitchen Island
Flooring
- Laminate
- Ceramic Tile
Bedrooms and Bathrooms
- En-Suite Bathroom
- Walk-In Closet
Laundry
- Laundry on upper level
- Washer and Dryer Hookup
Finished Basement
- Basement Fills Entire Space Under The House
- Walk-Up Access
- Interior and Exterior Basement Entry
- Sump Pump
- Laundry in Basement
- Basement Windows
Outdoor Features
- Rooftop Deck
- Porch
Utilities
- Central Air
- Heat Pump System
- Electric Water Heater
Community Details
- No Home Owners Association
- Trinidad Subdivision
Listing and Financial Details
- Coming Soon on 7/11/25
- Tax Lot 16
- Assessor Parcel Number 4058//0016
Map
Create a Home Valuation Report for This Property
The Home Valuation Report is an in-depth analysis detailing your home's value as well as a comparison with similar homes in the area
Home Values in the Area
Average Home Value in this Area
Tax History
| Year | Tax Paid | Tax Assessment Tax Assessment Total Assessment is a certain percentage of the fair market value that is determined by local assessors to be the total taxable value of land and additions on the property. | Land | Improvement |
|---|---|---|---|---|
| 2024 | $39,343 | $786,850 | $446,620 | $340,230 |
| 2023 | $38,086 | $761,720 | $436,830 | $324,890 |
| 2022 | $6,049 | $711,610 | $403,870 | $307,740 |
| 2021 | $5,658 | $665,590 | $389,720 | $275,870 |
| 2020 | $5,471 | $643,640 | $370,180 | $273,460 |
| 2019 | $5,122 | $602,580 | $332,200 | $270,380 |
| 2018 | $4,586 | $539,510 | $0 | $0 |
| 2017 | $4,142 | $487,240 | $0 | $0 |
| 2016 | $3,912 | $460,210 | $0 | $0 |
| 2015 | $3,559 | $418,660 | $0 | $0 |
| 2014 | $2,589 | $304,580 | $0 | $0 |
Source: Public Records
Property History
| Date | Event | Price | Change | Sq Ft Price |
|---|---|---|---|---|
| 10/29/2021 10/29/21 | Sold | $585,000 | -4.9% | $259 / Sq Ft |
| 10/08/2021 10/08/21 | Pending | -- | -- | -- |
| 10/05/2021 10/05/21 | Price Changed | $615,000 | -3.1% | $272 / Sq Ft |
| 08/24/2021 08/24/21 | Price Changed | $635,000 | -4.5% | $281 / Sq Ft |
| 08/05/2021 08/05/21 | For Sale | $665,000 | -- | $294 / Sq Ft |
Source: Bright MLS
Purchase History
| Date | Type | Sale Price | Title Company |
|---|---|---|---|
| Special Warranty Deed | $585,000 | Kvs Title Llc | |
| Special Warranty Deed | -- | None Available | |
| Warranty Deed | $380,000 | -- | |
| Warranty Deed | $330,000 | -- |
Source: Public Records
Mortgage History
| Date | Status | Loan Amount | Loan Type |
|---|---|---|---|
| Previous Owner | $350,000 | Credit Line Revolving | |
| Previous Owner | $285,000 | New Conventional | |
| Previous Owner | $329,773 | FHA | |
| Previous Owner | $324,901 | FHA |
Source: Public Records
Similar Homes in Washington, DC
Source: Bright MLS
MLS Number: DCDC2196098
APN: 4058-0016
Nearby Homes
- 1613 Montello Ave NE
- 1214 Queen St NE Unit 2
- 1215 Holbrook Terrace NE Unit 1
- 1635 Montello Ave NE
- 1213 Penn St NE
- 1144 Owen Place NE Unit 1
- 1111 Penn St NE Unit 4
- 1238 Queen St NE Unit 3
- 1230 Holbrook Terrace NE Unit G02
- 1230 Holbrook Terrace NE Unit 203
- 1238 Penn St NE
- 1633 W Virginia Ave NE
- 1643 11th Place NE
- 1246 Queen St NE Unit 3
- 1639 W Virginia Ave NE
- 1404 Montello Ave NE
- 1405 Montello Ave NE
- 1651 11th Place NE
- 1259 Holbrook Terrace NE Unit 2
- 1251 Meigs Place NE Unit 1
