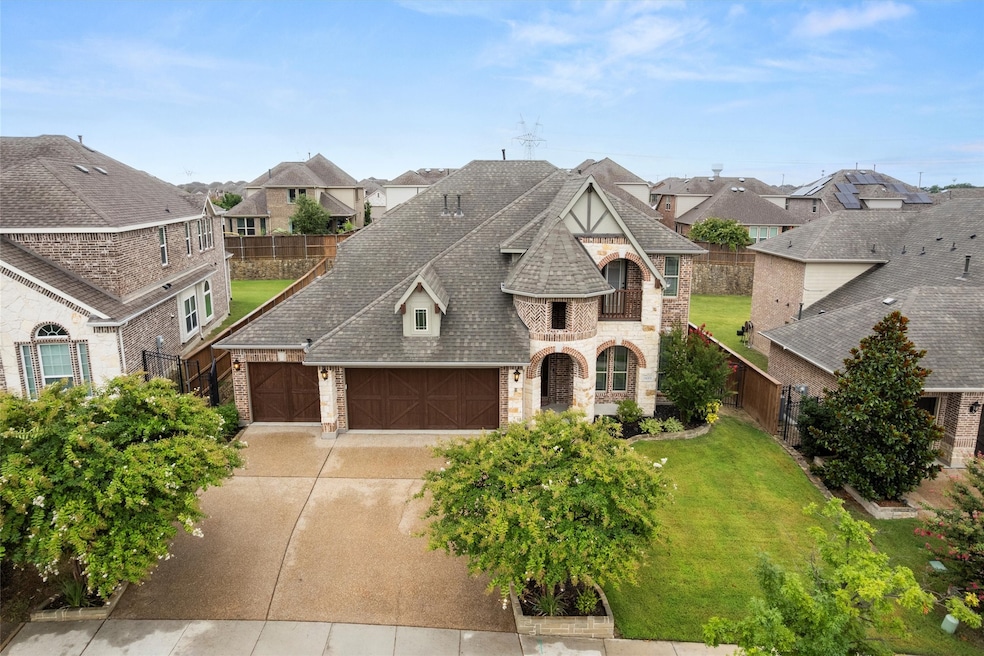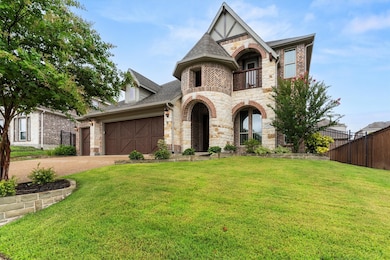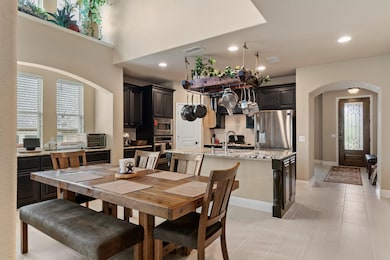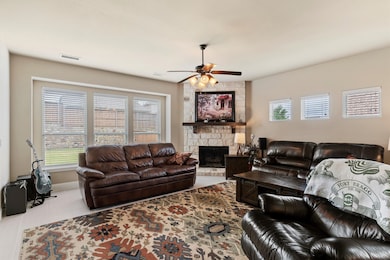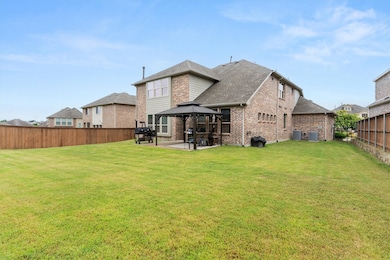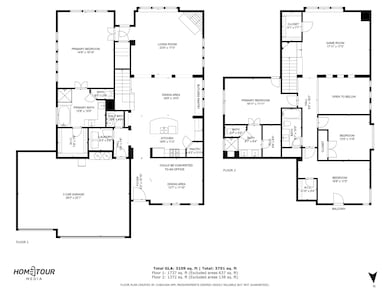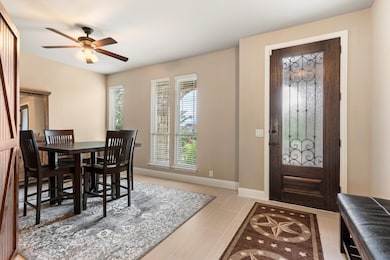
Estimated payment $4,397/month
Highlights
- Hot Property
- Fitness Center
- Open Floorplan
- George W Bush Elementary School Rated A
- Fishing
- Traditional Architecture
About This Home
Step into this stunning Bloomfield home where exceptional design meets everyday functionality! With its eye-catching turret and stone elevation, and striking curb appeal, this home immediately stands out. A rare front facing 3-car garage with epoxy flooring and built-in storage provides ample space for vehicles, hobbies, and more—perfect for car enthusiasts, DIY projects, or extra storage. Inside, discover an open and airy layout filled with natural light and flexible spaces to suit your needs. The formal Dining Room offers the perfect setting for elegant dinners but can easily be transformed into a spacious home Office or Study. The heart of the home is the upgraded Kitchen, designed to impress with rich cabinetry, sleek granite countertops, stainless steel appliances, a dedicated coffee bar, and a stylish butler’s pantry—ideal for entertaining and everyday living alike. The inviting Living Room features a cozy stone fireplace and serves as a central gathering spot, whether you're enjoying a quiet evening or hosting friends and family. One of this home’s most unique features is its TWO Primary Suites—one on each level—offering ultimate flexibility for multigenerational living, guest accommodations, or a private retreat. Upstairs, you'll find a large Game Room—big enough for a pool table! The front upstairs Bedroom boasts its very own private balcony, adding a charming touch. Out back, the large grassy backyard provides plenty of room for outdoor fun! Whether you're looking for a home that grows with you or a showpiece perfect for entertaining, this one-of-a-kind property checks every box! Located in the award-winning community of Inspiration along the shores of Lake Lavon, you are just minutes from Collin Park Marina! Inspiration features lazy river, multiple pools, clubhouse, 2 story fitness center, pickleball courts, sand volleyball, playgrounds, dog parks, zip line, fire pits, life-size chess, disc golf, putting green, HOA events, and so much more!
Home Details
Home Type
- Single Family
Est. Annual Taxes
- $12,891
Year Built
- Built in 2017
Lot Details
- 9,365 Sq Ft Lot
- Wood Fence
- Landscaped
- Interior Lot
- Level Lot
- Sprinkler System
- Private Yard
- Back Yard
HOA Fees
- $165 Monthly HOA Fees
Parking
- 3 Car Attached Garage
- Front Facing Garage
- Epoxy
- Garage Door Opener
- Driveway
Home Design
- Traditional Architecture
- Brick Exterior Construction
- Slab Foundation
- Composition Roof
Interior Spaces
- 3,101 Sq Ft Home
- 2-Story Property
- Open Floorplan
- Built-In Features
- Ceiling Fan
- Stone Fireplace
- Window Treatments
- Living Room with Fireplace
- Fire and Smoke Detector
Kitchen
- Eat-In Kitchen
- Electric Oven
- Gas Cooktop
- Microwave
- Dishwasher
- Kitchen Island
- Granite Countertops
- Disposal
Flooring
- Carpet
- Ceramic Tile
Bedrooms and Bathrooms
- 4 Bedrooms
- Walk-In Closet
Outdoor Features
- Covered patio or porch
- Exterior Lighting
- Rain Gutters
Schools
- George W Bush Elementary School
- Wylie East High School
Utilities
- Central Heating and Cooling System
- Underground Utilities
Listing and Financial Details
- Legal Lot and Block 35 / EE
- Assessor Parcel Number R111270EE03501
Community Details
Overview
- Association fees include all facilities, management
- Ccmc Association
- Inspiration Ph 3B 1 Subdivision
Recreation
- Community Playground
- Fitness Center
- Community Pool
- Fishing
- Park
Map
Home Values in the Area
Average Home Value in this Area
Tax History
| Year | Tax Paid | Tax Assessment Tax Assessment Total Assessment is a certain percentage of the fair market value that is determined by local assessors to be the total taxable value of land and additions on the property. | Land | Improvement |
|---|---|---|---|---|
| 2023 | $11,536 | $496,594 | $134,000 | $457,142 |
| 2022 | $11,880 | $451,449 | $134,000 | $392,120 |
| 2021 | $11,118 | $410,408 | $100,000 | $310,408 |
| 2020 | $10,999 | $393,585 | $85,000 | $308,585 |
| 2019 | $11,082 | $381,858 | $85,000 | $296,858 |
| 2018 | $3,078 | $160,955 | $67,150 | $93,805 |
| 2017 | $478 | $25,000 | $25,000 | $0 |
Property History
| Date | Event | Price | Change | Sq Ft Price |
|---|---|---|---|---|
| 07/15/2025 07/15/25 | For Sale | $570,000 | +36.0% | $184 / Sq Ft |
| 05/18/2018 05/18/18 | Sold | -- | -- | -- |
| 03/11/2018 03/11/18 | Pending | -- | -- | -- |
| 11/21/2017 11/21/17 | For Sale | $419,000 | -- | $135 / Sq Ft |
Purchase History
| Date | Type | Sale Price | Title Company |
|---|---|---|---|
| Survivorship Deed | -- | None Available |
Mortgage History
| Date | Status | Loan Amount | Loan Type |
|---|---|---|---|
| Closed | $416,836 | VA |
About the Listing Agent

Jocelyn Mills has been in the Real Estate profession for over 24 years. After serving in the US Air Force, she began her Real Estate career in 2001. As a Certified Real Estate Appraiser, her valuation knowledge sets her apart as a REALTOR. Jocelyn, along with her husband Seth, own and operate TexasSoldEm Realty Group within Keller Williams Realty. She is a Designated Luxury Agent, Military Agent, and a Top 1% North Texas Real Producer Agent and D Best Agent & Top Producer. Whether you are
Jocelyn's Other Listings
Source: North Texas Real Estate Information Systems (NTREIS)
MLS Number: 20996200
APN: R-11127-0EE-0350-1
- 1521 Vintage Ln
- 1605 Vintage Ln
- 1305 Port Royal Place
- 1617 Beauregard Point Dr
- 1821 Beacon Beach Way
- 1800 Beacon Beach Way
- 1517 Port Millstone Trail
- 1725 Vintage Ln
- 1824 Beacon Beach Way
- 1613 Port Millstone Trail
- 1827 Indigo Creek Ln
- 1519 Eminence Ln
- 1501 Tenacity Dr
- 1522 Meziere Sky Dr
- 1728 Karma Dr
- 1312 Glory Haven Trail
- 1506 Mariners Hope Way
- 2004 Windy Pointe Ct
- 1637 Journey Forth Trail
- 1330 Heavenly Place
- 1822 Indigo Creek Ln
- 1905 Cobalt Bayou Ln
- 1508 Liberty Way Trail
- 1522 Stellar Truth Way
- 1916 Prestige Cove Ct
- 1705 Cherub Cheer Row
- 2132 Bishop Barrel Ln
- 2009 Bishop Barrel Ln
- 3675 Osage Ln
- 1717 Prosperity Dr
- 2036 Peace Place
- 1611 Cayden Trail
- 506 Lakeshore Blvd
- 512 Maggie Trail
- 303 Riva Ridge
- 2000 Country Club Rd
- 1807 Spinnaker Way
- 1524 Anchor Dr
- 1809 Eastfork Ln
- 1603 Timber Brook Dr
