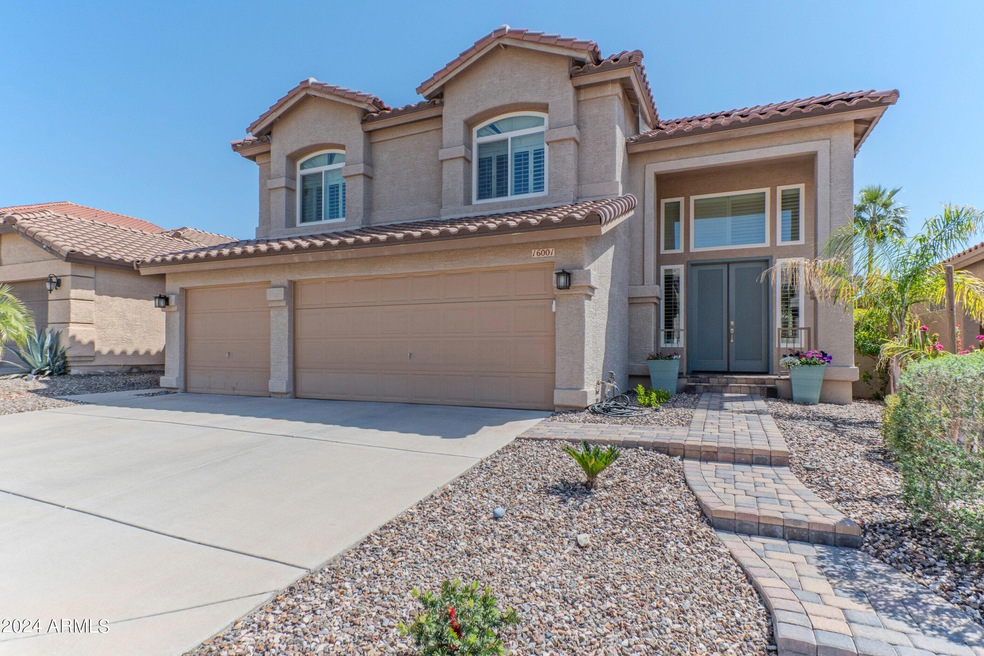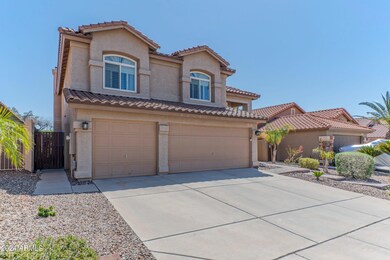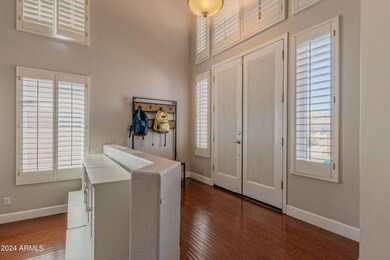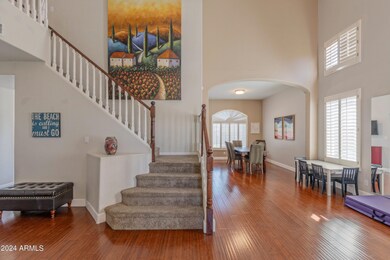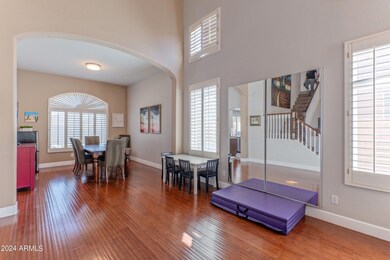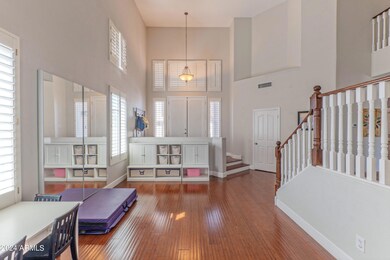
16001 S 10th Place Phoenix, AZ 85048
Ahwatukee NeighborhoodEstimated Value: $697,919 - $735,000
Highlights
- Private Pool
- Mountain View
- Covered patio or porch
- Kyrene de la Sierra Elementary School Rated A
- Fireplace in Primary Bedroom
- Balcony
About This Home
As of May 2024Stunning remodel in the highly sought after Foothills Community of Ahwatukee! NEW POOL 2019, NEW WINDOWS 2019! Gourmet kitchen includes a combination of marble & quartz counter tops, contemporary cabinetry & double ovens! Lower level flooring includes stunning eco-friendly bamboo & porcelain tile! Upstairs offers gorgeous plank flooring throughout! Plantation shutters throughout! Luxurious master suite includes spacious sitting area with a fireplace! New roof in 2016, Desert Foothills Park just steps away includes playground, picnic ramada, tennis courts & sand volleyball! South Mountain Park trailhead just down the road for year round hiking & mountain biking! Award winning Kyrene School District as well as Desert Vista High School!
Last Buyer's Agent
Kelly Khalil
Redfin Corporation License #SA657673000

Home Details
Home Type
- Single Family
Est. Annual Taxes
- $3,389
Year Built
- Built in 1996
Lot Details
- 5,737 Sq Ft Lot
- Desert faces the front and back of the property
- Block Wall Fence
HOA Fees
- $35 Monthly HOA Fees
Parking
- 3 Car Garage
Home Design
- Wood Frame Construction
- Tile Roof
- Stucco
Interior Spaces
- 2,681 Sq Ft Home
- 2-Story Property
- Family Room with Fireplace
- Mountain Views
Kitchen
- Eat-In Kitchen
- Built-In Microwave
- Kitchen Island
Flooring
- Carpet
- Tile
Bedrooms and Bathrooms
- 5 Bedrooms
- Fireplace in Primary Bedroom
- Primary Bathroom is a Full Bathroom
- 3 Bathrooms
- Dual Vanity Sinks in Primary Bathroom
- Bathtub With Separate Shower Stall
Outdoor Features
- Private Pool
- Balcony
- Covered patio or porch
Schools
- Kyrene De La Sierra Elementary School
- Kyrene Altadena Middle School
- Desert Vista High School
Utilities
- Central Air
- Heating Available
Listing and Financial Details
- Tax Lot 96
- Assessor Parcel Number 300-96-316
Community Details
Overview
- Association fees include ground maintenance
- Foothills Association, Phone Number (480) 422-0888
- Built by Woodside Homes
- Parcel 11 D Phase 2 At The Foothills Subdivision
Recreation
- Community Playground
- Bike Trail
Ownership History
Purchase Details
Home Financials for this Owner
Home Financials are based on the most recent Mortgage that was taken out on this home.Purchase Details
Purchase Details
Home Financials for this Owner
Home Financials are based on the most recent Mortgage that was taken out on this home.Purchase Details
Home Financials for this Owner
Home Financials are based on the most recent Mortgage that was taken out on this home.Purchase Details
Home Financials for this Owner
Home Financials are based on the most recent Mortgage that was taken out on this home.Purchase Details
Purchase Details
Purchase Details
Home Financials for this Owner
Home Financials are based on the most recent Mortgage that was taken out on this home.Similar Homes in the area
Home Values in the Area
Average Home Value in this Area
Purchase History
| Date | Buyer | Sale Price | Title Company |
|---|---|---|---|
| Rong Yu | $699,000 | Security Title Agency | |
| Hichens Family Trust | -- | None Listed On Document | |
| Hichens Roy | $375,000 | Magnus Title Agency | |
| Rooney John S | -- | North American Title Company | |
| Rooney John S | $317,500 | North American Title Company | |
| Siteworks Llc | $207,000 | First American Title Ins Co | |
| The Bank Of New York Mellon | $220,950 | First American Title | |
| Stavropierrakos George | $196,313 | Security Title Agency | |
| Woodside Homes Sales Corp | $110,889 | Security Title Agency |
Mortgage History
| Date | Status | Borrower | Loan Amount |
|---|---|---|---|
| Open | Rong Yu | $523,000 | |
| Closed | Hichens Family Trust | $559,200 | |
| Previous Owner | Hichens Roy | $351,871 | |
| Previous Owner | Rooney John S | $237,500 | |
| Previous Owner | Stavropierrakos George | $436,000 | |
| Previous Owner | Stavropierrakos George | $21,000 | |
| Previous Owner | Stavropierrakos George | $225,825 | |
| Previous Owner | Stavropierrakos George | $186,450 |
Property History
| Date | Event | Price | Change | Sq Ft Price |
|---|---|---|---|---|
| 05/03/2024 05/03/24 | Sold | $699,000 | 0.0% | $261 / Sq Ft |
| 03/24/2024 03/24/24 | Pending | -- | -- | -- |
| 03/21/2024 03/21/24 | For Sale | $699,000 | +86.4% | $261 / Sq Ft |
| 10/14/2014 10/14/14 | Sold | $375,000 | 0.0% | $136 / Sq Ft |
| 09/12/2014 09/12/14 | Pending | -- | -- | -- |
| 09/12/2014 09/12/14 | Off Market | $375,000 | -- | -- |
| 09/09/2014 09/09/14 | Price Changed | $375,000 | -0.8% | $136 / Sq Ft |
| 08/28/2014 08/28/14 | Price Changed | $378,000 | -0.5% | $137 / Sq Ft |
| 08/19/2014 08/19/14 | Price Changed | $380,000 | -1.3% | $138 / Sq Ft |
| 08/12/2014 08/12/14 | Price Changed | $385,000 | -2.5% | $139 / Sq Ft |
| 08/07/2014 08/07/14 | Price Changed | $395,000 | -1.0% | $143 / Sq Ft |
| 08/02/2014 08/02/14 | For Sale | $399,000 | -- | $145 / Sq Ft |
Tax History Compared to Growth
Tax History
| Year | Tax Paid | Tax Assessment Tax Assessment Total Assessment is a certain percentage of the fair market value that is determined by local assessors to be the total taxable value of land and additions on the property. | Land | Improvement |
|---|---|---|---|---|
| 2025 | $3,465 | $39,716 | -- | -- |
| 2024 | $3,389 | $37,825 | -- | -- |
| 2023 | $3,389 | $46,410 | $9,280 | $37,130 |
| 2022 | $3,227 | $36,170 | $7,230 | $28,940 |
| 2021 | $3,366 | $33,710 | $6,740 | $26,970 |
| 2020 | $3,282 | $32,680 | $6,530 | $26,150 |
| 2019 | $3,178 | $29,930 | $5,980 | $23,950 |
| 2018 | $3,069 | $28,920 | $5,780 | $23,140 |
| 2017 | $2,929 | $28,700 | $5,740 | $22,960 |
| 2016 | $2,969 | $28,120 | $5,620 | $22,500 |
| 2015 | $2,657 | $28,250 | $5,650 | $22,600 |
Agents Affiliated with this Home
-
Kevin Houston

Seller's Agent in 2024
Kevin Houston
HomeSmart
(602) 370-8106
73 in this area
92 Total Sales
-

Buyer's Agent in 2024
Kelly Khalil
Redfin Corporation
(480) 628-7131
-
John S. Rooney
J
Seller's Agent in 2014
John S. Rooney
American Realty Brokers
(602) 955-6606
2 in this area
12 Total Sales
-
N
Buyer's Agent in 2014
Non-MLS Agent
Non-MLS Office
Map
Source: Arizona Regional Multiple Listing Service (ARMLS)
MLS Number: 6680418
APN: 300-96-316
- 1033 E Mountain Vista Dr
- 1022 E Hiddenview Dr
- 16013 S Desert Foothills Pkwy Unit 2056
- 16013 S Desert Foothills Pkwy Unit 2130
- 16013 S Desert Foothills Pkwy Unit 2055
- 16013 S Desert Foothills Pkwy Unit 1050
- 16013 S Desert Foothills Pkwy Unit 2120
- 16013 S Desert Foothills Pkwy Unit 2089
- 16013 S Desert Foothills Pkwy Unit 1133
- 16013 S Desert Foothills Pkwy Unit 2095
- 16013 S Desert Foothills Pkwy Unit 1035
- 16013 S Desert Foothills Pkwy Unit 1101
- 16013 S Desert Foothills Pkwy Unit 1150
- 1011 E Amberwood Dr
- 1024 E Frye Rd Unit 1090
- 1024 E Frye Rd Unit 1093
- 16226 S 11th Place
- 15827 S 12th Place
- 1247 E Marketplace SE
- 816 E Amberwood Dr
- 16001 S 10th Place
- 15851 S 10th Place
- 15847 S 10th Place
- 16015 S 10th Place
- 15843 S 10th Place
- 16019 S 10th Place
- 1030 E Hiddenview Dr
- 16021 S 10th Place
- 15839 S 10th Place
- 1029 E Mountain Vista Dr
- 1026 E Hiddenview Dr
- 1031 E Hiddenview Dr
- 16025 S 10th Place
- 1025 E Mountain Vista Dr
- 1027 E Hiddenview Dr
- 1040 E Mountain Vista Dr
- 1040 E Silverwood Dr
- 16029 S 10th Place
- 1036 E Mountain Vista Dr
- 1021 E Mountain Vista Dr
