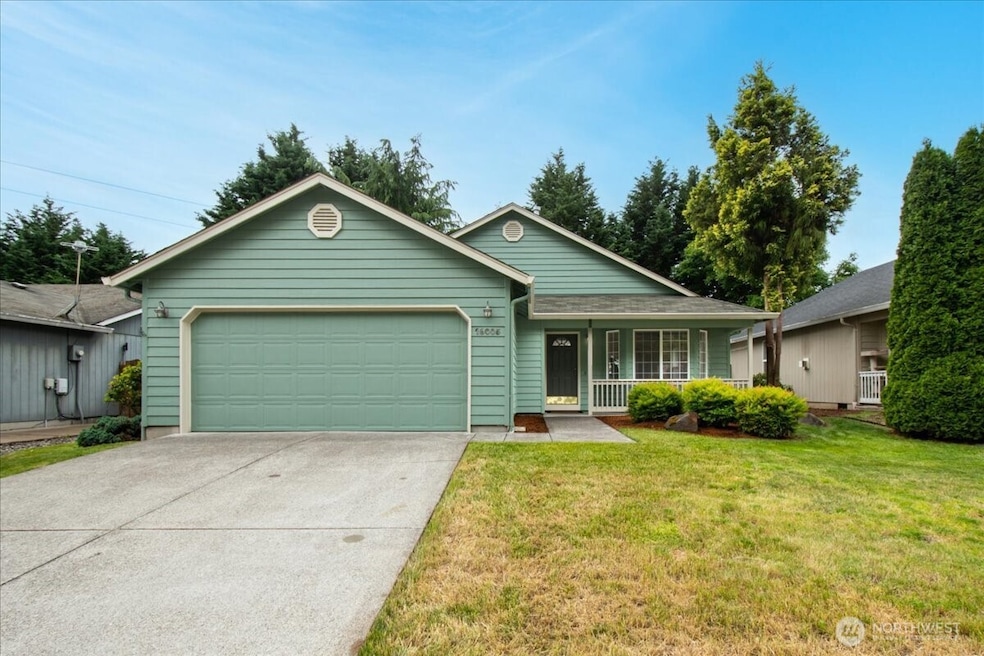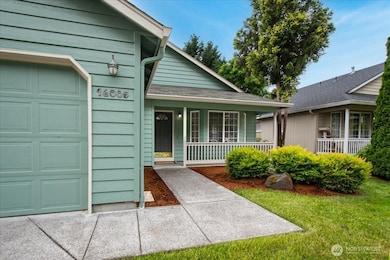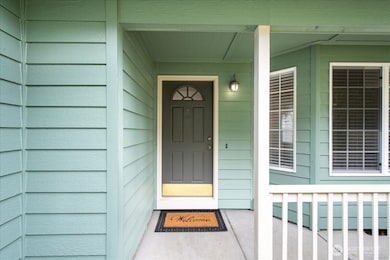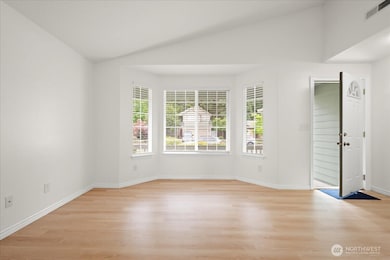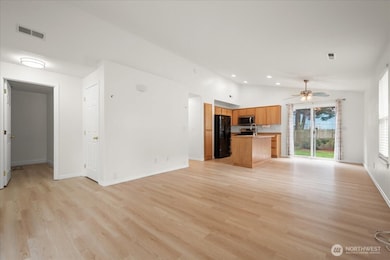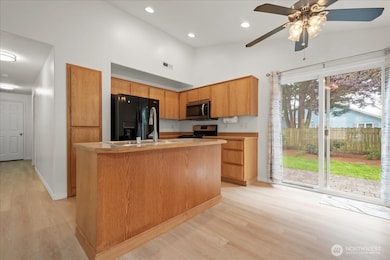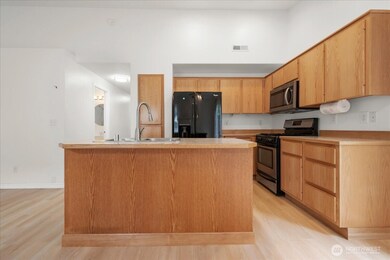
$425,000
- 3 Beds
- 2 Baths
- 1,200 Sq Ft
- 14907 NE 82nd St
- Vancouver, WA
You'll want to jump on this cutie in East Vancouver! What an opportunity!! Whether you're a first-time buyer, an investor, or just looking for one-level living- this is the perfect place! Humungous back yard is loaded with mature flowers & trees, and is such a lovely place to garden or just hang out! Tool shed is fabulous for storage or working! Enjoy the evenings under the covered patio....New
Jolie Hooper Torres John L. Scott Real Estate
