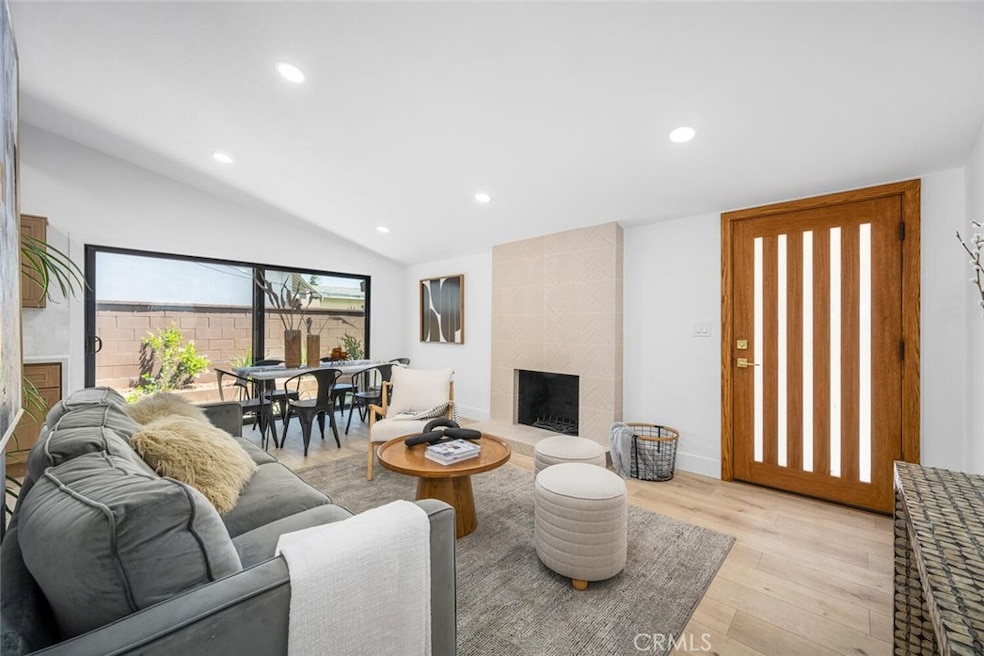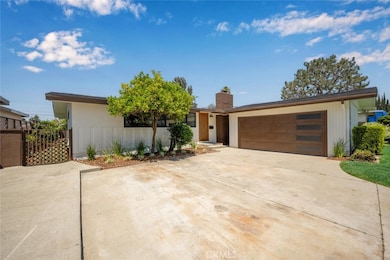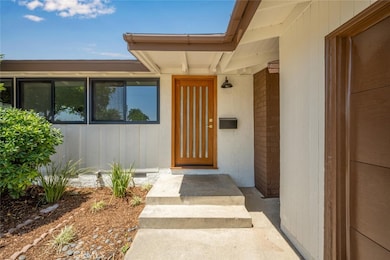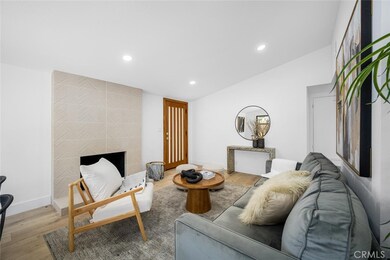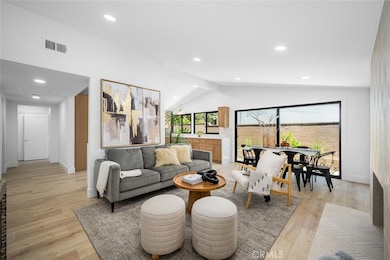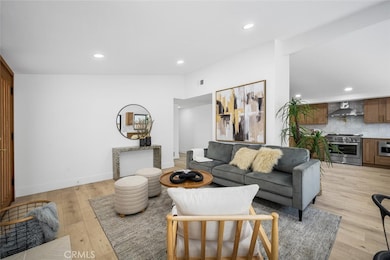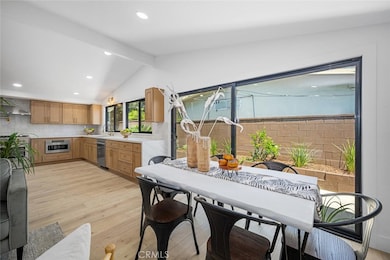
16009 Jalon Rd La Mirada, CA 90638
Highlights
- Primary Bedroom Suite
- Updated Kitchen
- No HOA
- La Mirada High School Rated A-
- Quartz Countertops
- Neighborhood Views
About This Home
As of June 2025Exquisite 4-Bedroom Home in La Mirada Featuring Dual Master Suites and Luxury UpgradesWelcome to this stunning 4-bedroom, 3-bathroom home in the heart of La Mirada, thoughtfully updated with elegant finishes and high-end amenities throughout. This turnkey property offers the perfect blend of comfort, functionality, and modern design.Step inside to find laminate flooring, double-pane windows, and new lighting fixtures that create a warm and inviting ambiance. Recent upgrades include newly installed doors, windows, and floors, along with beautifully tiled bathrooms and a modernized kitchen that will impress any home chef. Enjoy quartz countertops, a 5-burner gas stove with pasta pot filler, a vented hood, and a full suite of brand-new stainless steel appliances.This home features two luxurious master suites, each complete with its own walk-in closet. The main master bathroom is a true spa-like retreat, boasting porcelain tile, a double-sink vanity, and a spacious walk-in shower.Additional highlights include a bright living room with a new sliding glass door, an interior laundry room, central air conditioning, and an updated furnace to ensure year-round comfort.With thoughtful upgrades and two private master suites, this home is perfect for multi-generational living or accommodating guests in style. Don’t miss your chance to own this move-in-ready gem in one of La Mirada’s most sought-after neighborhoods.
Last Agent to Sell the Property
First Team Real Estate Brokerage Phone: 714-328-9883 License #01933225 Listed on: 05/09/2025

Home Details
Home Type
- Single Family
Est. Annual Taxes
- $1,743
Year Built
- Built in 1955 | Remodeled
Lot Details
- 7,332 Sq Ft Lot
- Block Wall Fence
- Fence is in good condition
- Garden
- Back Yard
- Density is up to 1 Unit/Acre
Parking
- 2 Car Attached Garage
- Attached Carport
- Parking Available
- Side Facing Garage
- Two Garage Doors
- Driveway
Home Design
- Turnkey
- Raised Foundation
- Slab Foundation
- Composition Roof
Interior Spaces
- 1,702 Sq Ft Home
- 1-Story Property
- Recessed Lighting
- Double Pane Windows
- Window Screens
- Entrance Foyer
- Family Room with Fireplace
- Family Room Off Kitchen
- Living Room
- Laminate Flooring
- Neighborhood Views
Kitchen
- Updated Kitchen
- Eat-In Kitchen
- Gas Oven
- Built-In Range
- Free-Standing Range
- Range Hood
- Microwave
- Water Line To Refrigerator
- Dishwasher
- Quartz Countertops
- Pots and Pans Drawers
- Self-Closing Drawers
Bedrooms and Bathrooms
- 4 Main Level Bedrooms
- Primary Bedroom Suite
- Walk-In Closet
- Remodeled Bathroom
- Bathroom on Main Level
- Quartz Bathroom Countertops
- Dual Sinks
- Dual Vanity Sinks in Primary Bathroom
- Soaking Tub
- Bathtub with Shower
- Walk-in Shower
- Exhaust Fan In Bathroom
Laundry
- Laundry Room
- Washer and Gas Dryer Hookup
Home Security
- Carbon Monoxide Detectors
- Fire and Smoke Detector
Outdoor Features
- Concrete Porch or Patio
- Exterior Lighting
- Rain Gutters
Location
- Suburban Location
Utilities
- Forced Air Heating and Cooling System
- Heating System Uses Natural Gas
- Vented Exhaust Fan
- Natural Gas Connected
- Water Heater
Community Details
- No Home Owners Association
Listing and Financial Details
- Tax Lot 8
- Tax Tract Number 19041
- Assessor Parcel Number 7001007008
- Seller Considering Concessions
Ownership History
Purchase Details
Home Financials for this Owner
Home Financials are based on the most recent Mortgage that was taken out on this home.Purchase Details
Home Financials for this Owner
Home Financials are based on the most recent Mortgage that was taken out on this home.Purchase Details
Home Financials for this Owner
Home Financials are based on the most recent Mortgage that was taken out on this home.Purchase Details
Purchase Details
Home Financials for this Owner
Home Financials are based on the most recent Mortgage that was taken out on this home.Similar Homes in La Mirada, CA
Home Values in the Area
Average Home Value in this Area
Purchase History
| Date | Type | Sale Price | Title Company |
|---|---|---|---|
| Grant Deed | $735,000 | First American Title Insurance | |
| Grant Deed | $1,030,000 | First American Title Company | |
| Interfamily Deed Transfer | -- | None Available | |
| Interfamily Deed Transfer | -- | None Available | |
| Interfamily Deed Transfer | -- | -- | |
| Interfamily Deed Transfer | -- | Stewart Title |
Mortgage History
| Date | Status | Loan Amount | Loan Type |
|---|---|---|---|
| Previous Owner | $661,500 | Construction | |
| Previous Owner | $824,000 | New Conventional | |
| Previous Owner | $810,000 | Reverse Mortgage Home Equity Conversion Mortgage | |
| Previous Owner | $787,500 | Reverse Mortgage Home Equity Conversion Mortgage | |
| Previous Owner | $660,000 | Reverse Mortgage Home Equity Conversion Mortgage | |
| Previous Owner | $40,400 | FHA | |
| Previous Owner | $50,000 | No Value Available |
Property History
| Date | Event | Price | Change | Sq Ft Price |
|---|---|---|---|---|
| 06/11/2025 06/11/25 | Sold | $1,030,000 | +3.1% | $605 / Sq Ft |
| 05/12/2025 05/12/25 | Pending | -- | -- | -- |
| 05/09/2025 05/09/25 | For Sale | $999,000 | +43.7% | $587 / Sq Ft |
| 03/18/2025 03/18/25 | Sold | $695,000 | -0.7% | $591 / Sq Ft |
| 02/21/2025 02/21/25 | Pending | -- | -- | -- |
| 02/21/2025 02/21/25 | For Sale | $700,000 | -- | $595 / Sq Ft |
Tax History Compared to Growth
Tax History
| Year | Tax Paid | Tax Assessment Tax Assessment Total Assessment is a certain percentage of the fair market value that is determined by local assessors to be the total taxable value of land and additions on the property. | Land | Improvement |
|---|---|---|---|---|
| 2024 | $1,743 | $99,828 | $50,934 | $48,894 |
| 2023 | $1,695 | $97,872 | $49,936 | $47,936 |
| 2022 | $1,665 | $95,954 | $48,957 | $46,997 |
| 2021 | $1,637 | $94,074 | $47,998 | $46,076 |
| 2019 | $1,594 | $91,285 | $46,575 | $44,710 |
| 2018 | $1,427 | $89,496 | $45,662 | $43,834 |
| 2016 | $1,355 | $86,023 | $43,890 | $42,133 |
| 2015 | $1,341 | $84,732 | $43,231 | $41,501 |
| 2014 | $1,274 | $83,074 | $42,385 | $40,689 |
Agents Affiliated with this Home
-
Gilbert Suniga

Seller's Agent in 2025
Gilbert Suniga
First Team Real Estate
(714) 328-9883
1 in this area
82 Total Sales
-

Seller's Agent in 2025
Kevin Raisch
Kevin Raisch, Broker
(562) 947-4771
1 in this area
6 Total Sales
-
Leo Marco Mendoza

Buyer's Agent in 2025
Leo Marco Mendoza
McLeod & Associates
(909) 536-0406
3 in this area
49 Total Sales
Map
Source: California Regional Multiple Listing Service (CRMLS)
MLS Number: PW25097753
APN: 7001-007-008
- 15048 Westin Ln
- 15113 Hayford St
- 14961 San Ardo Dr
- 14913 San Ardo Dr
- 15300 Ocaso Ave Unit E102
- 15309 Santa Gertrudes Ave Unit K101
- 15412 La Mirada Blvd Unit 207
- 15321 Santa Gertrudes Ave Unit J210
- 15438 La Mirada Blvd Unit HH208
- 15283 Rousseau Ln
- 15118 Ocaso Ave
- 15225 Santa Gertrudes Ave Unit P102
- 15237 Santa Gertrudes Ave Unit U201
- 7400 Oxford Ave
- 15267 Riviera Ln
- 15032 Ocaso Ave
- 14957 Excelsior Dr
- 15112 Alderpoint Dr
- 5816 Spring St
- 5756 Spring St
