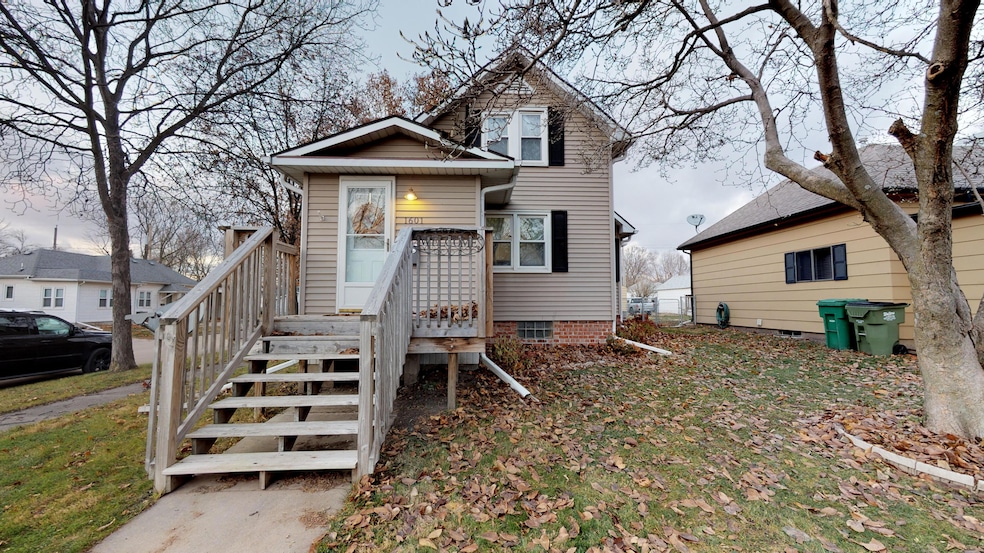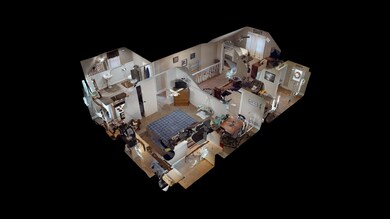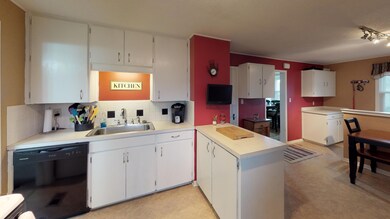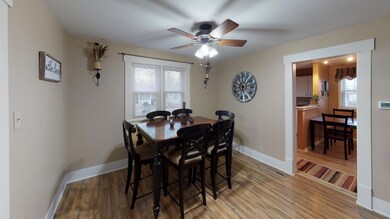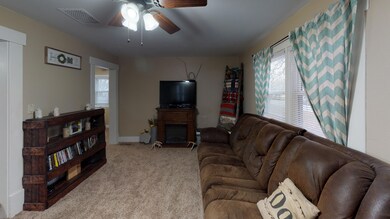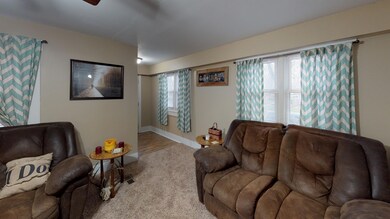
Highlights
- Deck
- 2 Car Detached Garage
- Forced Air Heating and Cooling System
- Wood Flooring
- Outdoor Storage
- Ceiling Fan
About This Home
As of June 2021Take a step into this 3 bedroom 2 bathroom home located on the corner lot of a quiet little neighborhood. Curb appeal, two decks, a fenced in yard and a garage featuring 8 foot doors (perfect for bigger vehicles)! Plus, space to park a camper, boat, or other items and a shed! New windows, carpet, and touch window treatments. Main floor laundry, bedroom, and half bath for convenience. Large living room, dining, and informal dining for entertainment. Upstairs features new remodels in the bathroom, and two bedrooms with a cute bench and railing for little extra touches! Don't miss out on this home! Room to keep growing, clean storage, and additional space in the basement as well! Call for your showing today.
Co-Listed By
Rich Montanaro
iHome Realty License #S63481
Home Details
Home Type
- Single Family
Est. Annual Taxes
- $2,116
Year Built
- Built in 1902
Lot Details
- 5,600 Sq Ft Lot
- Fenced
Parking
- 2 Car Detached Garage
Home Design
- Vinyl Construction Material
Interior Spaces
- 1,338 Sq Ft Home
- 1.5-Story Property
- Ceiling Fan
- Window Treatments
- Basement Fills Entire Space Under The House
Kitchen
- Range
- Microwave
- Dishwasher
Flooring
- Wood
- Carpet
- Vinyl
Bedrooms and Bathrooms
- 3 Bedrooms
Laundry
- Laundry on main level
- Dryer
- Washer
Outdoor Features
- Deck
- Outdoor Storage
- Storage Shed
Utilities
- Forced Air Heating and Cooling System
Listing and Financial Details
- Home warranty included in the sale of the property
- Assessor Parcel Number 088426272182073
Ownership History
Purchase Details
Home Financials for this Owner
Home Financials are based on the most recent Mortgage that was taken out on this home.Purchase Details
Home Financials for this Owner
Home Financials are based on the most recent Mortgage that was taken out on this home.Purchase Details
Home Financials for this Owner
Home Financials are based on the most recent Mortgage that was taken out on this home.Purchase Details
Home Financials for this Owner
Home Financials are based on the most recent Mortgage that was taken out on this home.Purchase Details
Home Financials for this Owner
Home Financials are based on the most recent Mortgage that was taken out on this home.Similar Homes in Boone, IA
Home Values in the Area
Average Home Value in this Area
Purchase History
| Date | Type | Sale Price | Title Company |
|---|---|---|---|
| Interfamily Deed Transfer | -- | None Available | |
| Warranty Deed | $143,000 | None Available | |
| Warranty Deed | $143,000 | None Listed On Document | |
| Warranty Deed | $87,000 | None Available | |
| Joint Tenancy Deed | $84,000 | -- |
Mortgage History
| Date | Status | Loan Amount | Loan Type |
|---|---|---|---|
| Open | $138,710 | New Conventional | |
| Closed | $138,710 | New Conventional | |
| Previous Owner | $121,335 | New Conventional | |
| Previous Owner | $88,775 | New Conventional | |
| Previous Owner | $67,200 | New Conventional |
Property History
| Date | Event | Price | Change | Sq Ft Price |
|---|---|---|---|---|
| 06/16/2021 06/16/21 | Sold | $143,000 | -1.4% | $107 / Sq Ft |
| 04/30/2021 04/30/21 | Pending | -- | -- | -- |
| 04/21/2021 04/21/21 | For Sale | $145,000 | +16.0% | $108 / Sq Ft |
| 02/25/2019 02/25/19 | Sold | $125,000 | -2.3% | $93 / Sq Ft |
| 12/15/2018 12/15/18 | Pending | -- | -- | -- |
| 11/12/2018 11/12/18 | For Sale | $128,000 | +47.1% | $96 / Sq Ft |
| 02/07/2012 02/07/12 | Sold | $87,000 | -12.6% | $65 / Sq Ft |
| 11/03/2011 11/03/11 | Pending | -- | -- | -- |
| 08/29/2011 08/29/11 | For Sale | $99,500 | -- | $74 / Sq Ft |
Tax History Compared to Growth
Tax History
| Year | Tax Paid | Tax Assessment Tax Assessment Total Assessment is a certain percentage of the fair market value that is determined by local assessors to be the total taxable value of land and additions on the property. | Land | Improvement |
|---|---|---|---|---|
| 2024 | $2,116 | $129,774 | $11,760 | $118,014 |
| 2023 | $2,040 | $129,774 | $11,760 | $118,014 |
| 2022 | $2,118 | $106,465 | $5,880 | $100,585 |
| 2021 | $2,118 | $106,465 | $5,880 | $100,585 |
| 2020 | $1,994 | $96,179 | $5,880 | $90,299 |
| 2019 | $2,010 | $96,179 | $5,880 | $90,299 |
| 2018 | $1,994 | $84,851 | $0 | $0 |
| 2017 | $1,994 | $75,428 | $5,880 | $69,548 |
| 2016 | $1,732 | $75,428 | $5,880 | $69,548 |
| 2015 | $1,736 | $75,428 | $0 | $0 |
| 2014 | $1,684 | $75,428 | $0 | $0 |
Agents Affiliated with this Home
-
Kim Cunningham
K
Seller's Agent in 2021
Kim Cunningham
Nerem & Assoc.
(515) 298-0435
60 Total Sales
-
Mike Purcell

Buyer's Agent in 2021
Mike Purcell
Friedrich Realty
(515) 231-6083
73 Total Sales
-
Amanda Nichols

Seller's Agent in 2019
Amanda Nichols
iHome Realty
(515) 212-1705
138 Total Sales
-
R
Seller Co-Listing Agent in 2019
Rich Montanaro
iHome Realty
-
L
Seller's Agent in 2012
Lori Sebring
Hunziker & Assoc.-Boone
-
M
Buyer's Agent in 2012
Member Non
CENTRAL IOWA BOARD OF REALTORS
Map
Source: Central Iowa Board of REALTORS®
MLS Number: 50761
APN: 088426272182073
- 1640 6th St
- 1545 5th St
- 1626 Mamie Eisenhower Ave
- 1632 Mamie Eisenhower Ave
- 1604 Mamie Eisenhower Ave
- 809 Champa St
- 222 Clinton St
- 1716 2nd St
- 1330 Mamie Eisenhower Ave
- 828 Curtis St
- 1420 1st St
- 109 Cedar St
- 103 Cedar St
- 215 Linn St
- 1315 First St
- 1427 Garst Ave
- 1211 8th St
- 1512 Garst Ave
- 715 Benton St
- 1428 Garst Ave
