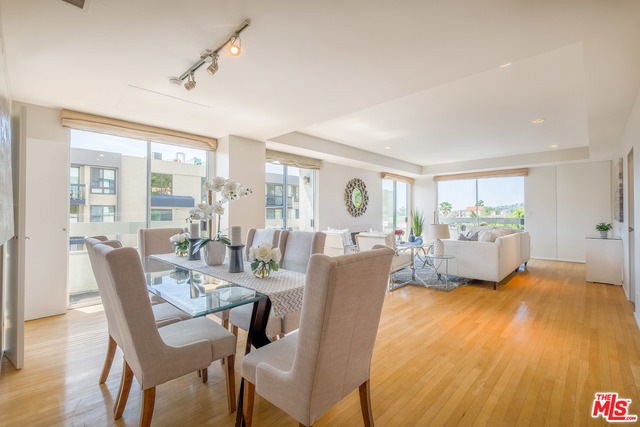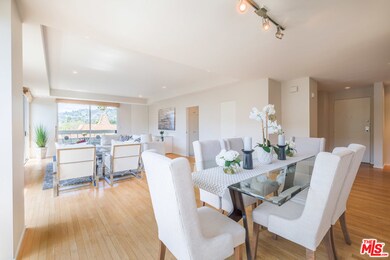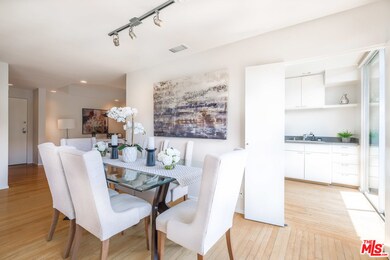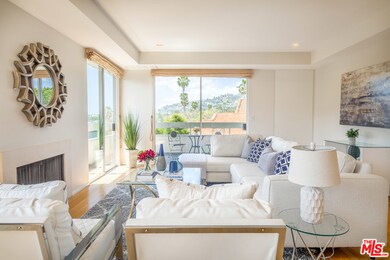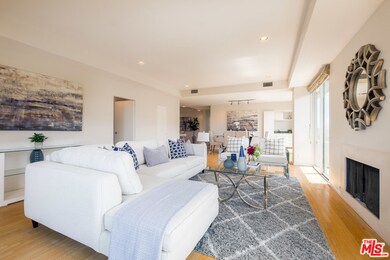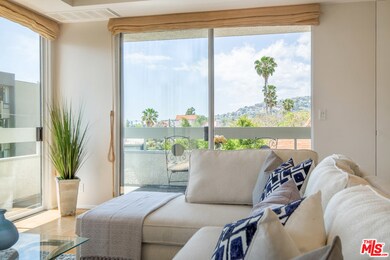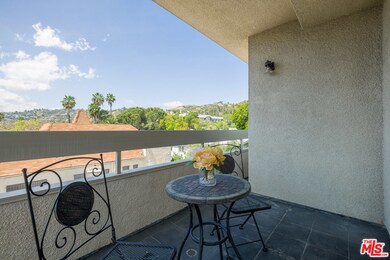
1601 N Fuller Ave Unit 302 Los Angeles, CA 90046
Hollywood NeighborhoodHighlights
- Heated In Ground Pool
- City Lights View
- Wood Flooring
- Gated Parking
- Contemporary Architecture
- Den
About This Home
As of April 2025This luxury condo has an open floor plan of nearly 1,500 SqFt with floor to ceiling sliding glass doors complete with wraparound balconies that allow unbelievable views of the Hollywood Hills and downtown Los Angeles. Sunlight fills this spacious unit that contains a den or office space, a dining area, and a large living room centered around a fireplace. There are so many ways to customize the living areas! An added bonus is the abundant storage space throughout this amazing property. Building amenities include a rooftop heated pool and spa with 360-degree views of LA. Also included are two parking spots. With a Walk Score of 94, this area is labeled a Walker's Paradise. Located at the base of Runyon Canyon, the building is also less than a block away from Rock n Roll Ralphs, as well as many other shops, bars, restaurants, and various entertainment attractions. Easy access to the 101 allows you to get to the Valley or downtown LA with relative ease. Come visit today!
Last Agent to Sell the Property
Matthew Blessing
Keller Williams Downtown LA License #02047283 Listed on: 04/10/2019
Last Buyer's Agent
Erin Kansy
Erin Kansy License #02058468
Property Details
Home Type
- Condominium
Est. Annual Taxes
- $11,079
Year Built
- Built in 1985
HOA Fees
- $475 Monthly HOA Fees
Property Views
- City Lights
- Hills
Home Design
- Contemporary Architecture
Interior Spaces
- 1,479 Sq Ft Home
- Gas Fireplace
- Family Room
- Living Room with Fireplace
- Dining Area
- Den
Flooring
- Wood
- Carpet
Bedrooms and Bathrooms
- 2 Bedrooms
Laundry
- Laundry in unit
- Dryer
- Washer
Parking
- 2 Covered Spaces
- Gated Parking
Additional Features
- Heated In Ground Pool
- South Facing Home
- Central Heating and Cooling System
Listing and Financial Details
- Assessor Parcel Number 5550-016-035
Community Details
Overview
- 24 Units
- 6-Story Property
Amenities
- Elevator
Recreation
- Community Pool
Pet Policy
- Pets Allowed
- Pet Size Limit
Ownership History
Purchase Details
Home Financials for this Owner
Home Financials are based on the most recent Mortgage that was taken out on this home.Purchase Details
Home Financials for this Owner
Home Financials are based on the most recent Mortgage that was taken out on this home.Purchase Details
Home Financials for this Owner
Home Financials are based on the most recent Mortgage that was taken out on this home.Purchase Details
Similar Homes in the area
Home Values in the Area
Average Home Value in this Area
Purchase History
| Date | Type | Sale Price | Title Company |
|---|---|---|---|
| Grant Deed | $825,000 | Homelight Title | |
| Grant Deed | $833,000 | Stewart Title Company | |
| Grant Deed | $410,000 | Equity Title Company | |
| Grant Deed | $181,000 | Progressive Title Company |
Mortgage History
| Date | Status | Loan Amount | Loan Type |
|---|---|---|---|
| Open | $577,500 | New Conventional | |
| Previous Owner | $663,542 | New Conventional | |
| Previous Owner | $570,000 | New Conventional | |
| Previous Owner | $280,000 | New Conventional | |
| Previous Owner | $328,000 | Purchase Money Mortgage |
Property History
| Date | Event | Price | Change | Sq Ft Price |
|---|---|---|---|---|
| 04/17/2025 04/17/25 | Sold | $825,000 | -2.8% | $558 / Sq Ft |
| 03/24/2025 03/24/25 | Pending | -- | -- | -- |
| 01/28/2025 01/28/25 | Price Changed | $849,000 | -5.6% | $574 / Sq Ft |
| 11/07/2024 11/07/24 | For Sale | $899,000 | +7.9% | $608 / Sq Ft |
| 05/15/2019 05/15/19 | Sold | $833,000 | +1.0% | $563 / Sq Ft |
| 04/10/2019 04/10/19 | For Sale | $825,000 | 0.0% | $558 / Sq Ft |
| 09/02/2016 09/02/16 | Rented | $3,800 | -5.0% | -- |
| 08/09/2016 08/09/16 | For Rent | $4,000 | -- | -- |
Tax History Compared to Growth
Tax History
| Year | Tax Paid | Tax Assessment Tax Assessment Total Assessment is a certain percentage of the fair market value that is determined by local assessors to be the total taxable value of land and additions on the property. | Land | Improvement |
|---|---|---|---|---|
| 2024 | $11,079 | $911,003 | $622,391 | $288,612 |
| 2023 | $10,865 | $893,141 | $610,188 | $282,953 |
| 2022 | $10,358 | $875,629 | $598,224 | $277,405 |
| 2021 | $10,227 | $858,461 | $586,495 | $271,966 |
| 2019 | $3,596 | $532,308 | $326,139 | $206,169 |
| 2018 | $6,286 | $521,872 | $319,745 | $202,127 |
| 2016 | $6,001 | $501,609 | $307,330 | $194,279 |
| 2015 | $5,912 | $494,075 | $302,714 | $191,361 |
| 2014 | $5,935 | $484,398 | $296,785 | $187,613 |
Agents Affiliated with this Home
-
John Barrentine

Seller's Agent in 2025
John Barrentine
Keller Williams Larchmont
(310) 940-9574
2 in this area
115 Total Sales
-
Alexis Valentin Ramos

Buyer's Agent in 2025
Alexis Valentin Ramos
Sotheby's International Realty
(310) 867-4404
1 in this area
21 Total Sales
-

Seller's Agent in 2019
Matthew Blessing
Keller Williams Downtown LA
-
E
Buyer's Agent in 2019
Erin Kansy
Erin Kansy
-
Mercedeh Javid

Seller's Agent in 2016
Mercedeh Javid
The Agency
(310) 486-2286
6 Total Sales
-
April Cacuyog

Buyer's Agent in 2016
April Cacuyog
PLG Estates
(619) 301-6965
2 Total Sales
Map
Source: The MLS
MLS Number: 19-453838
APN: 5550-016-035
- 7320 Hawthorn Ave Unit 102
- 7320 Hawthorn Ave Unit 408
- 7320 Hawthorn Ave Unit 217
- 7320 Hawthorn Ave Unit 111
- 7320 Hawthorn Ave Unit 401
- 1617 N Fuller Ave
- 1541 N Vista St
- 1445 1/4 N Martel Ave
- 1447 N Martel Ave
- 1445 1/2 N Martel Ave
- 1447 1/4 N Martel Ave
- 1447 1/2 N Martel Ave
- 1750 Camino Palmero St Unit 237
- 1750 Camino Palmero St Unit 433
- 1750 Camino Palmero St Unit 232
- 1734 N Fuller Ave Unit 306
- 1734 N Fuller Ave Unit 109
- 1734 N Fuller Ave Unit 209
- 1735 N Fuller Ave Unit 402
- 7300 Franklin Ave Unit 652
