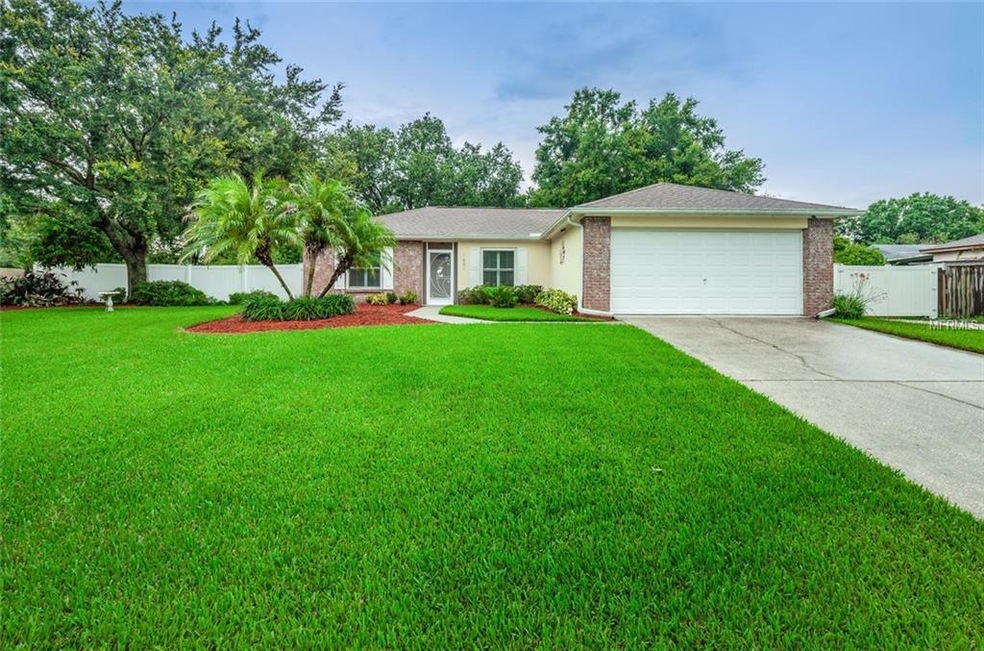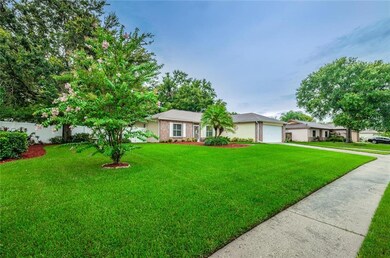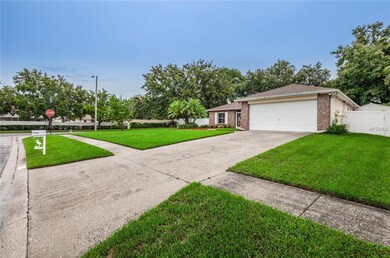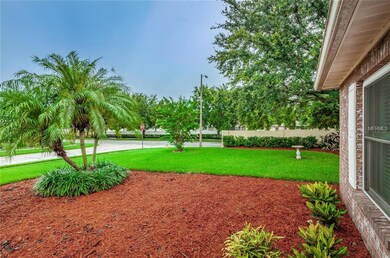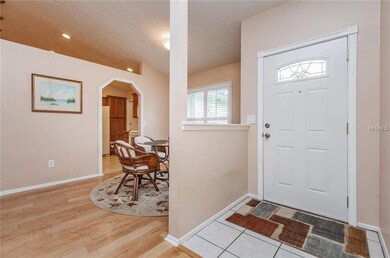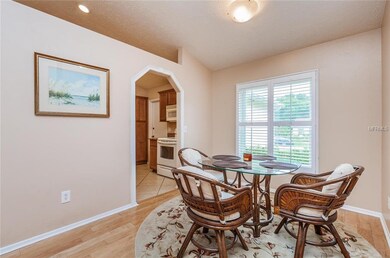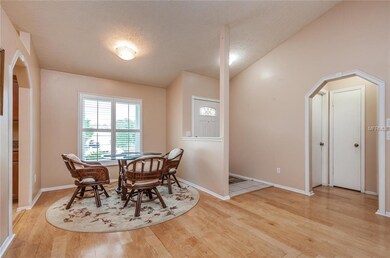
1601 Norcrest Ct Brandon, FL 33510
Lakeview Village NeighborhoodHighlights
- Open Floorplan
- Vaulted Ceiling
- Main Floor Primary Bedroom
- Limona Elementary School Rated A-
- Wood Flooring
- Attic
About This Home
As of May 2024The pictures are worth a thousand words! Call now to see this well cared for home before it’s gone! The three bedroom two bath open layout features a spacious great room with a high vaulted ceiling and gleaming wood flooring. The remodeled kitchen includes rich wood cabinetry complete with slide out drawers, granite counter tops, appliances including range, refrigerator, microwave and dishwasher plus a custom pantry and breakfast bar. The private master suite includes a recently updated bath including a jetted garden tub with shower, double basins, marble counter top, new flooring, tile and fixtures plus a walk-in closet. Bedrooms two and three are nice sized with wall closets and share the second full bath that’s updated with new cabinetry and granite counter top. Outside, there is a true party sized 50X16 screened lanai complete with an insulated roof and a great view of the private fenced back yard. There is plenty of room for gardening, toys or family. There is even a 12X08 Smith built shed a 10’ double side gate for easy access. Additional features include a two car garage, new AC system (2016), updated appliances, hardwood flooring, sprinkler system (front), multi camera security system, TV mount and more! This home is minutes from Brandon’s best in shopping, restaurants, I-75, I-4 and Crosstown Expressway. This home is priced to sell and is likely to go fast. Call today before it becomes someone else's "Dream Come True!"
Last Agent to Sell the Property
Jeff Daniels
License #574442 Listed on: 07/02/2018
Home Details
Home Type
- Single Family
Est. Annual Taxes
- $1,169
Year Built
- Built in 1985
Lot Details
- 0.27 Acre Lot
- Lot Dimensions are 109x109
- North Facing Home
- Fenced
- Mature Landscaping
- Corner Lot
- Metered Sprinkler System
- Property is zoned PD
HOA Fees
- $12 Monthly HOA Fees
Parking
- 2 Car Attached Garage
- Garage Door Opener
- Driveway
- Open Parking
Home Design
- Wood Frame Construction
- Shingle Roof
- Block Exterior
- Stucco
Interior Spaces
- 1,285 Sq Ft Home
- Open Floorplan
- Vaulted Ceiling
- Ceiling Fan
- Blinds
- French Doors
- Great Room
- Crawl Space
- Laundry in Garage
- Attic
Kitchen
- Range
- Dishwasher
- Disposal
Flooring
- Wood
- Tile
Bedrooms and Bathrooms
- 3 Bedrooms
- Primary Bedroom on Main
- Split Bedroom Floorplan
- Walk-In Closet
- 2 Full Bathrooms
Home Security
- Security System Owned
- Fire and Smoke Detector
Outdoor Features
- Enclosed patio or porch
Schools
- Limona Elementary School
- Mclane Middle School
- Brandon High School
Utilities
- Central Heating and Cooling System
- Underground Utilities
- Electric Water Heater
- High Speed Internet
Listing and Financial Details
- Down Payment Assistance Available
- Homestead Exemption
- Visit Down Payment Resource Website
- Legal Lot and Block 9 / 3
- Assessor Parcel Number U-09-29-20-296-000003-00009.0
Community Details
Overview
- Http://Www.Lakeviewvillagehoa.Org/Contact.Php Association
- Lakeview Village Sec A Unit 01 Subdivision
- The community has rules related to deed restrictions
Recreation
- Community Playground
- Park
Ownership History
Purchase Details
Home Financials for this Owner
Home Financials are based on the most recent Mortgage that was taken out on this home.Purchase Details
Home Financials for this Owner
Home Financials are based on the most recent Mortgage that was taken out on this home.Purchase Details
Home Financials for this Owner
Home Financials are based on the most recent Mortgage that was taken out on this home.Purchase Details
Home Financials for this Owner
Home Financials are based on the most recent Mortgage that was taken out on this home.Purchase Details
Home Financials for this Owner
Home Financials are based on the most recent Mortgage that was taken out on this home.Purchase Details
Purchase Details
Home Financials for this Owner
Home Financials are based on the most recent Mortgage that was taken out on this home.Similar Homes in Brandon, FL
Home Values in the Area
Average Home Value in this Area
Purchase History
| Date | Type | Sale Price | Title Company |
|---|---|---|---|
| Warranty Deed | $335,000 | Title Forward | |
| Warranty Deed | $248,000 | Security National T&E Llc | |
| Warranty Deed | $205,000 | Leading Edge Title Of Brando | |
| Special Warranty Deed | -- | Boston National Title Llc | |
| Deed | $100 | -- | |
| Interfamily Deed Transfer | $55,000 | -- | |
| Warranty Deed | $138,000 | Alday Donalson Title Agencie |
Mortgage History
| Date | Status | Loan Amount | Loan Type |
|---|---|---|---|
| Open | $268,000 | New Conventional | |
| Previous Owner | $235,600 | New Conventional | |
| Previous Owner | $210,500 | New Conventional | |
| Previous Owner | $198,850 | New Conventional | |
| Previous Owner | $62,600 | New Conventional | |
| Previous Owner | $95,770 | New Conventional | |
| Previous Owner | $25,000 | Credit Line Revolving | |
| Previous Owner | $20,000 | Credit Line Revolving | |
| Previous Owner | $110,400 | Unknown |
Property History
| Date | Event | Price | Change | Sq Ft Price |
|---|---|---|---|---|
| 05/28/2024 05/28/24 | Sold | $335,000 | 0.0% | $261 / Sq Ft |
| 05/03/2024 05/03/24 | Pending | -- | -- | -- |
| 05/01/2024 05/01/24 | For Sale | $335,000 | +35.1% | $261 / Sq Ft |
| 03/29/2021 03/29/21 | Sold | $248,000 | -9.8% | $193 / Sq Ft |
| 03/03/2021 03/03/21 | Pending | -- | -- | -- |
| 03/01/2021 03/01/21 | For Sale | $275,000 | +34.1% | $214 / Sq Ft |
| 08/10/2018 08/10/18 | Sold | $205,000 | +2.5% | $160 / Sq Ft |
| 07/04/2018 07/04/18 | Pending | -- | -- | -- |
| 07/02/2018 07/02/18 | For Sale | $200,000 | -- | $156 / Sq Ft |
Tax History Compared to Growth
Tax History
| Year | Tax Paid | Tax Assessment Tax Assessment Total Assessment is a certain percentage of the fair market value that is determined by local assessors to be the total taxable value of land and additions on the property. | Land | Improvement |
|---|---|---|---|---|
| 2024 | $5,123 | $300,390 | -- | -- |
| 2023 | $4,944 | $291,641 | $0 | $0 |
| 2022 | $4,723 | $283,147 | $84,652 | $198,495 |
| 2021 | $3,082 | $186,764 | $0 | $0 |
| 2020 | $2,815 | $174,263 | $0 | $0 |
| 2019 | $2,715 | $170,345 | $56,435 | $113,910 |
| 2018 | $1,197 | $88,670 | $0 | $0 |
| 2017 | $1,169 | $135,648 | $0 | $0 |
| 2016 | $1,135 | $85,060 | $0 | $0 |
| 2015 | $1,121 | $84,469 | $0 | $0 |
| 2014 | $1,121 | $83,799 | $0 | $0 |
| 2013 | $1,118 | $82,561 | $0 | $0 |
Agents Affiliated with this Home
-
K
Seller's Agent in 2024
Kelly Connally
REDFIN CORPORATION
(813) 435-5411
-

Buyer's Agent in 2024
Irene Ocasio
FLORIDA EXECUTIVE REALTY
(813) 526-3432
2 in this area
80 Total Sales
-
Aramita Vazquez

Seller's Agent in 2021
Aramita Vazquez
A TO Z REALTY INC
(813) 391-3004
2 in this area
64 Total Sales
-
Raul Colon

Buyer's Agent in 2021
Raul Colon
LPT REALTY, LLC
(407) 757-8818
1 in this area
100 Total Sales
-

Seller's Agent in 2018
Jeff Daniels
-
Sully Del Valle

Buyer's Agent in 2018
Sully Del Valle
EXP REALTY LLC
(813) 510-9619
21 Total Sales
Map
Source: Stellar MLS
MLS Number: T3116429
APN: U-09-29-20-296-000003-00009.0
- 1611 Cresson Ridge Ln
- 1720 Fruitridge St
- 1933 Fruitridge St
- 1945 Fruitridge St
- 1615 Loghill Place
- 1617 Dawnridge Ct
- 1705 Cinnabar Ct
- 1755 Open Field Loop
- 1652 Open Field Loop
- 1905 Dove Field Place
- 2001 Rain Dance Place
- 1710 Orange Hill Way Unit 5
- 2007 Rain Dance Place
- 1601 Spring Ln
- 1218 Vinetree Dr
- 2760 Scarlet Bay Place
- 2764 Emory Sound Place
- 2140 Redleaf Dr
- 1502 Creekbend Dr
- 2717 Chestnut Creek Place
