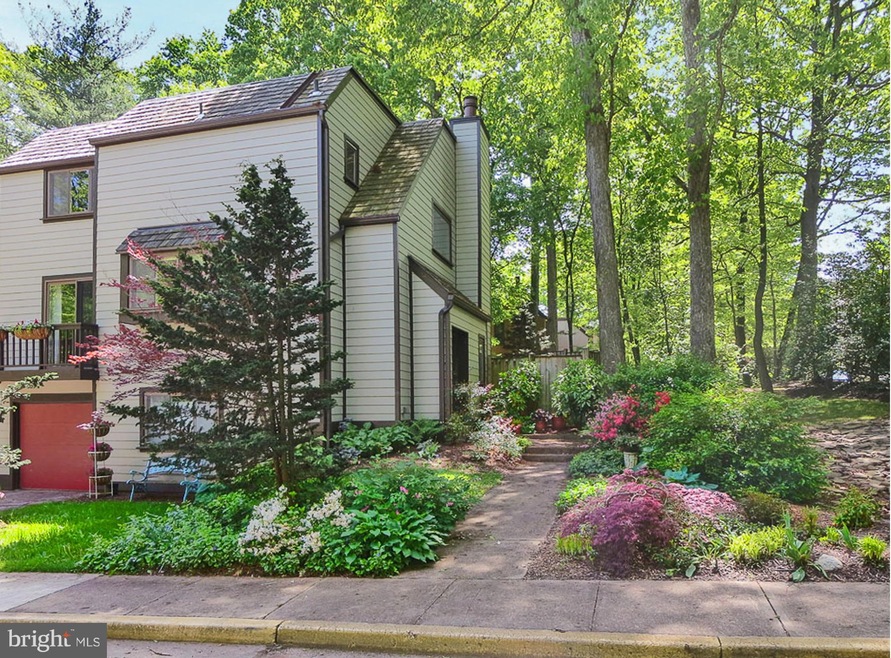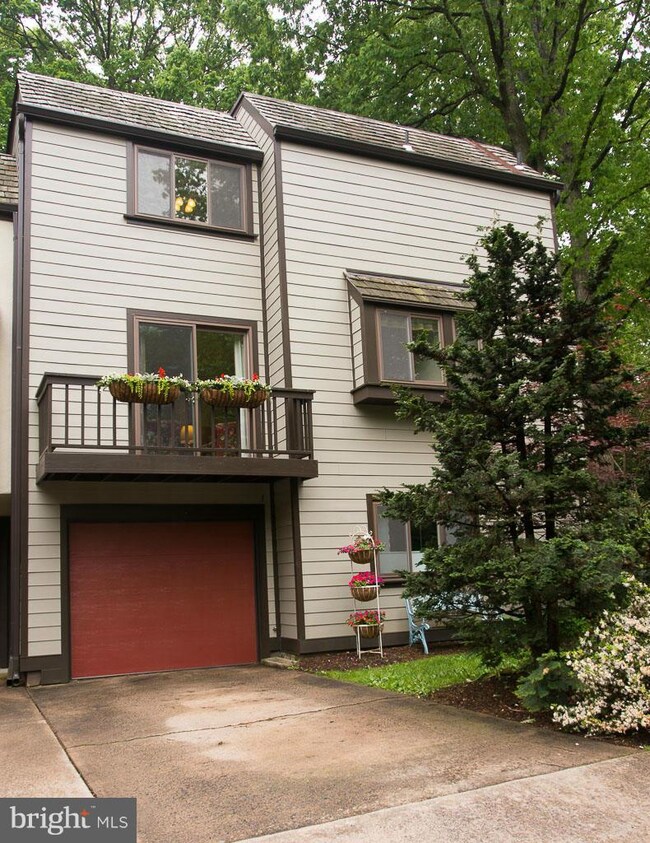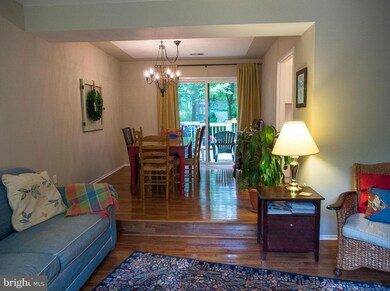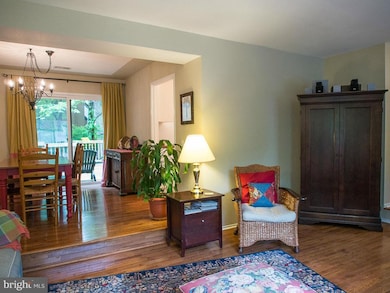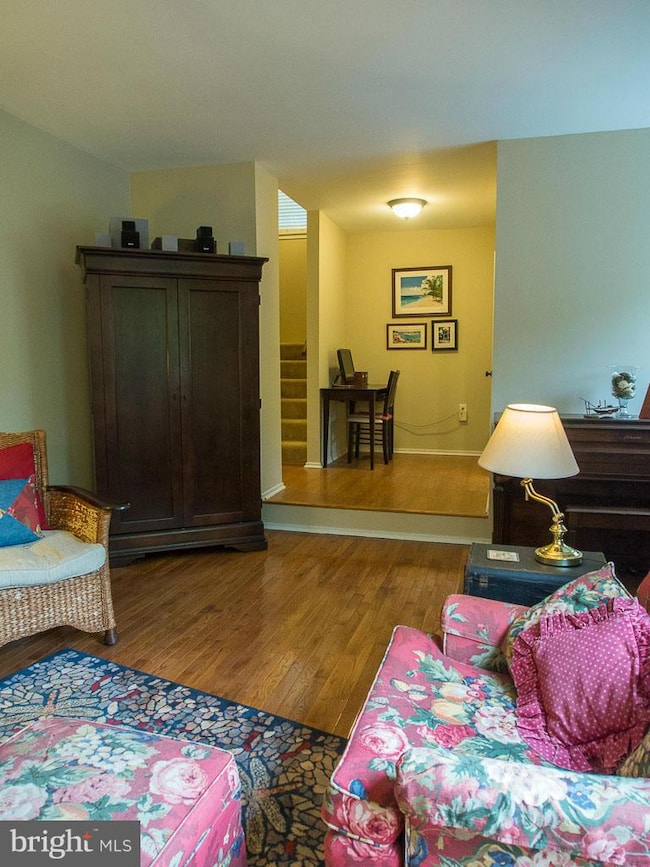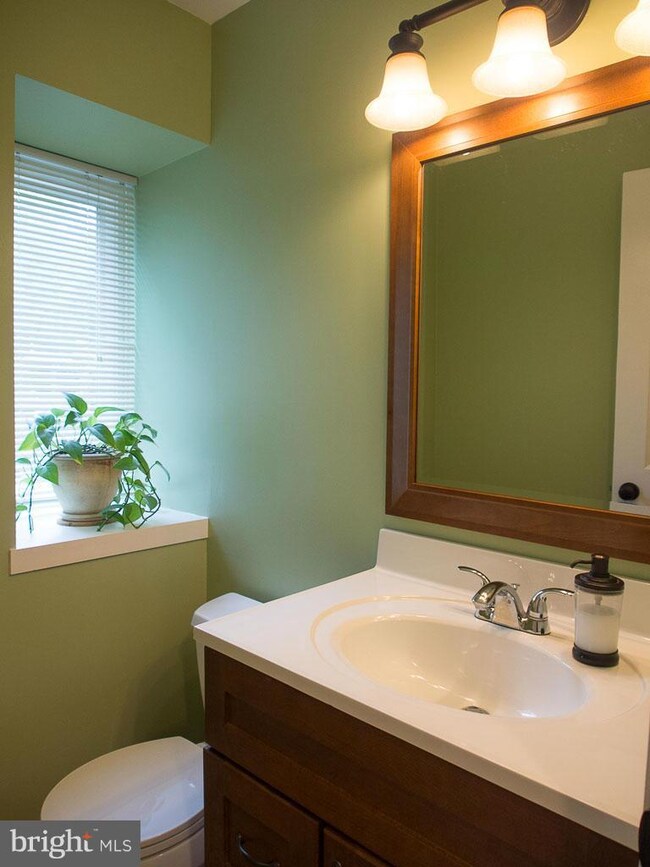
1601 Park Overlook Dr Reston, VA 20190
Tall Oaks/Uplands NeighborhoodHighlights
- Deck
- Wooded Lot
- Traditional Architecture
- Langston Hughes Middle School Rated A-
- Traditional Floor Plan
- Wood Flooring
About This Home
As of May 2021so unusual to find such a spacious end unit garage t-home but here it is! Plus, add great updating, private setting, 2 decks & this home is very appealing. New windows including the sliders, kitchen cabinets, island and island, updated baths, new gas hybrid HVAC, lighting- come see for yourself!! Charming setting in the cluster and walk to pool this summer. HDWD flooring on main level-
Last Agent to Sell the Property
Long & Foster Real Estate, Inc. License #0225127842 Listed on: 05/12/2016

Townhouse Details
Home Type
- Townhome
Est. Annual Taxes
- $4,762
Year Built
- Built in 1972
Lot Details
- 2,892 Sq Ft Lot
- Backs To Open Common Area
- 1 Common Wall
- Cul-De-Sac
- Landscaped
- Wooded Lot
- Property is in very good condition
HOA Fees
- $55 Monthly HOA Fees
Parking
- 1 Car Detached Garage
- Garage Door Opener
Home Design
- Traditional Architecture
- Shake Roof
- Wood Siding
- HardiePlank Type
Interior Spaces
- Property has 3 Levels
- Traditional Floor Plan
- Skylights
- 1 Fireplace
- ENERGY STAR Qualified Windows
- Window Treatments
- Sliding Doors
- Family Room Off Kitchen
- Living Room
- Dining Room
- Game Room
- Storage Room
- Wood Flooring
- Finished Basement
- Front Basement Entry
Kitchen
- Breakfast Area or Nook
- Electric Oven or Range
- Self-Cleaning Oven
- Stove
- Microwave
- Ice Maker
- Dishwasher
- Kitchen Island
- Upgraded Countertops
- Disposal
Bedrooms and Bathrooms
- 3 Bedrooms
- Main Floor Bedroom
- En-Suite Primary Bedroom
- En-Suite Bathroom
- 2.5 Bathrooms
Laundry
- Laundry Room
- Dryer
- Washer
Home Security
Outdoor Features
- Deck
Schools
- Forest Edge Elementary School
- Hughes Middle School
- South Lakes High School
Utilities
- Humidifier
- Forced Air Heating System
- Heat Pump System
- Vented Exhaust Fan
- Natural Gas Water Heater
Listing and Financial Details
- Home warranty included in the sale of the property
- Tax Lot 27
- Assessor Parcel Number 18-1-5-3-27
Community Details
Overview
- Association fees include lawn maintenance, pool(s), recreation facility, road maintenance, snow removal, trash
- $108 Other Monthly Fees
- Reston Subdivision, Catalina Floorplan
- Reston Bentana Cluster Community
- The community has rules related to recreational equipment, alterations or architectural changes, antenna installations, commercial vehicles not allowed, no recreational vehicles, boats or trailers
Recreation
- Tennis Courts
- Baseball Field
- Soccer Field
- Community Basketball Court
- Community Playground
- Community Pool
- Pool Membership Available
- Recreational Area
- Jogging Path
Additional Features
- Common Area
- Fire and Smoke Detector
Ownership History
Purchase Details
Home Financials for this Owner
Home Financials are based on the most recent Mortgage that was taken out on this home.Purchase Details
Home Financials for this Owner
Home Financials are based on the most recent Mortgage that was taken out on this home.Purchase Details
Home Financials for this Owner
Home Financials are based on the most recent Mortgage that was taken out on this home.Purchase Details
Home Financials for this Owner
Home Financials are based on the most recent Mortgage that was taken out on this home.Purchase Details
Home Financials for this Owner
Home Financials are based on the most recent Mortgage that was taken out on this home.Similar Homes in Reston, VA
Home Values in the Area
Average Home Value in this Area
Purchase History
| Date | Type | Sale Price | Title Company |
|---|---|---|---|
| Deed | $626,000 | Chicago Title | |
| Deed | $626,000 | Chicago Title Insurance Co | |
| Warranty Deed | $466,000 | Key Title | |
| Warranty Deed | $437,000 | -- | |
| Deed | $281,000 | -- | |
| Deed | $155,000 | -- |
Mortgage History
| Date | Status | Loan Amount | Loan Type |
|---|---|---|---|
| Closed | $313,000 | New Conventional | |
| Closed | $313,000 | New Conventional | |
| Previous Owner | $372,800 | New Conventional | |
| Previous Owner | $360,959 | New Conventional | |
| Previous Owner | $349,600 | New Conventional | |
| Previous Owner | $281,000 | New Conventional | |
| Previous Owner | $124,000 | New Conventional |
Property History
| Date | Event | Price | Change | Sq Ft Price |
|---|---|---|---|---|
| 05/10/2021 05/10/21 | Sold | $626,000 | +4.5% | $315 / Sq Ft |
| 04/12/2021 04/12/21 | Pending | -- | -- | -- |
| 04/08/2021 04/08/21 | For Sale | $599,000 | +28.5% | $302 / Sq Ft |
| 06/15/2016 06/15/16 | Sold | $466,000 | +0.2% | $235 / Sq Ft |
| 05/16/2016 05/16/16 | Pending | -- | -- | -- |
| 05/13/2016 05/13/16 | For Sale | $465,000 | -0.2% | $234 / Sq Ft |
| 05/12/2016 05/12/16 | Off Market | $466,000 | -- | -- |
| 05/12/2016 05/12/16 | For Sale | $465,000 | -- | $234 / Sq Ft |
Tax History Compared to Growth
Tax History
| Year | Tax Paid | Tax Assessment Tax Assessment Total Assessment is a certain percentage of the fair market value that is determined by local assessors to be the total taxable value of land and additions on the property. | Land | Improvement |
|---|---|---|---|---|
| 2024 | $7,412 | $614,850 | $125,000 | $489,850 |
| 2023 | $7,034 | $598,380 | $125,000 | $473,380 |
| 2022 | $6,788 | $570,150 | $125,000 | $445,150 |
| 2021 | $6,194 | $507,490 | $115,000 | $392,490 |
| 2020 | $5,723 | $465,080 | $105,000 | $360,080 |
| 2019 | $5,395 | $438,410 | $105,000 | $333,410 |
| 2018 | $5,042 | $438,410 | $105,000 | $333,410 |
| 2017 | $5,179 | $428,700 | $105,000 | $323,700 |
| 2016 | $5,083 | $421,640 | $105,000 | $316,640 |
| 2015 | $4,762 | $409,460 | $105,000 | $304,460 |
| 2014 | $4,752 | $409,460 | $105,000 | $304,460 |
Agents Affiliated with this Home
-
Lou Ann Armstrong

Seller's Agent in 2021
Lou Ann Armstrong
RE/MAX Gateway, LLC
(703) 517-0006
6 in this area
90 Total Sales
-
Katherine Krevor

Buyer's Agent in 2021
Katherine Krevor
Real Living at Home
(240) 380-5783
1 in this area
92 Total Sales
-
Aquina Buehrig

Seller's Agent in 2016
Aquina Buehrig
Long & Foster
(703) 798-3761
11 in this area
28 Total Sales
Map
Source: Bright MLS
MLS Number: 1001942053
APN: 0181-05030027
- 1535 Park Glen Ct
- 1534 Scandia Cir
- 1526 Scandia Cir
- 1503 Farsta Ct
- 1636 Valencia Way
- 1669 Bandit Loop Unit 107A
- 1669 Bandit Loop Unit 209A
- 1669 Bandit Loop Unit 101A
- 1669 Bandit Loop Unit 206A
- 1675 Bandit Loop Unit 202B
- 11219 S Shore Rd
- 1665 Parkcrest Cir Unit 5C/201
- 1653 Bandit Loop
- 1658 Parkcrest Cir Unit 2C/300
- 1675 Parkcrest Cir Unit 4E/300
- 1550 Northgate Square Unit 12B
- 1540 Northgate Square Unit 1540-12C
- 1556 Northgate Square Unit 12B
- 1578 Moorings Dr Unit 4B/12B
- 1536 Northgate Square Unit 21
