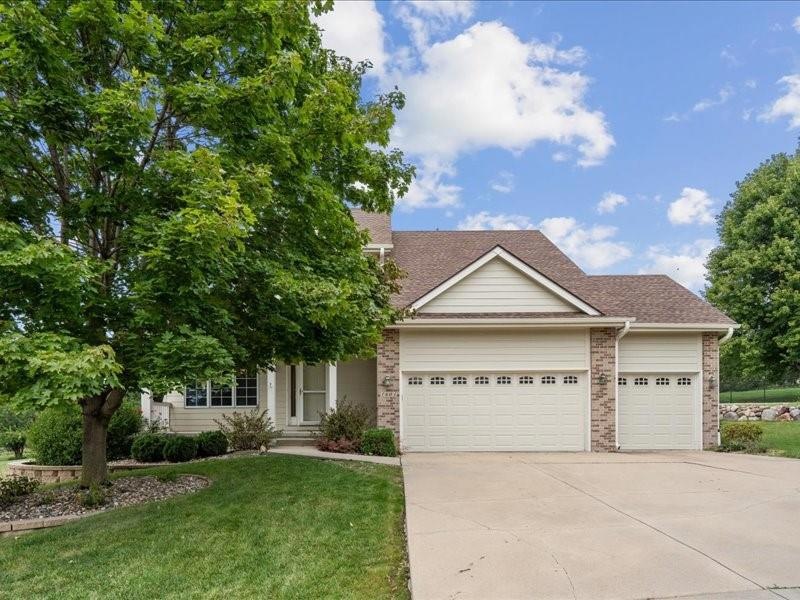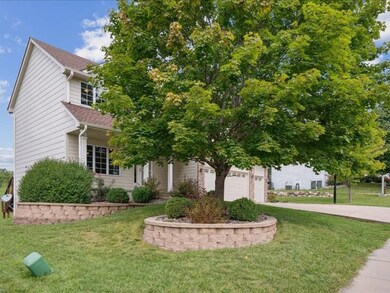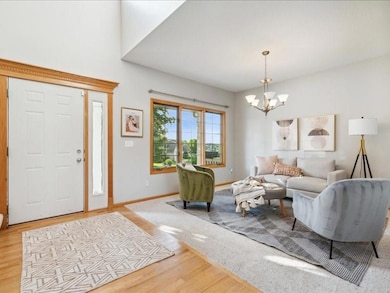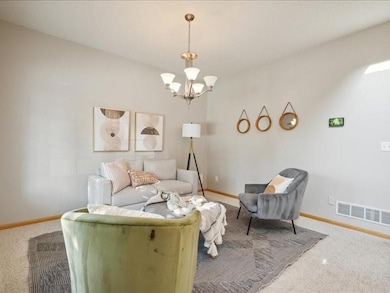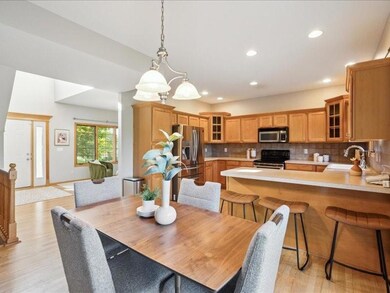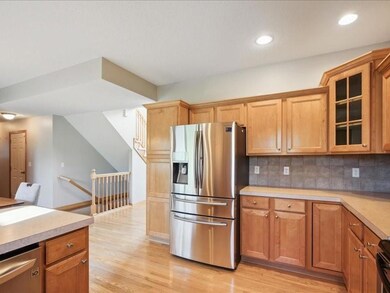
1601 S 50th Place West Des Moines, IA 50265
Highlights
- No HOA
- Eat-In Kitchen
- Family Room Downstairs
- Jordan Creek Elementary School Rated A-
- Forced Air Heating and Cooling System
- 2-minute walk to Quail Cove Park
About This Home
As of November 2024Welcome to this beautifully maintained 4-bedroom, 4-bathroom home nestled in one of West Des Moines' most sought-after neighborhoods. This impressive two-story residence offers a wealth of space and convenience, including a 3-car garage and a thoughtfully designed layout that caters to both relaxation and entertainment. Step inside to discover a welcoming atmosphere with fresh paint throughout and an inviting bonus space near the front entry, perfect for a home office or play area. The main level features a large, open-concept kitchen with ample storage, ideal for cooking and gathering with loved ones. The adjacent living room area provides versatile spaces for both casual and formal gatherings. The second floor houses three spacious bedrooms, including a serene master suite with an en-suite bathroom. The walkout basement includes an add'l living area, a bedroom & a full bathroom, offering privacy and flexibility for guests or a growing family. Recent upgrades ensure peace of mind and energy efficiency with a newer roof, HVAC system, and water heater. Enjoy outdoor living on the expansive deck that overlooks a lush green space (which also has an irrigation system), perfect for relaxing or entertaining. The home is conveniently adjacent to Quail Cove Park, providing easy access to outdoor recreational opportunities. Don’t miss this opportunity to own a stunning home in a prime West Des Moines location. Schedule a viewing today to experience all that this property has to offer!
Home Details
Home Type
- Single Family
Est. Annual Taxes
- $6,202
Year Built
- Built in 2004
Home Design
- Asphalt Shingled Roof
- Cement Board or Planked
Interior Spaces
- 1,930 Sq Ft Home
- 2-Story Property
- Gas Fireplace
- Family Room Downstairs
- Finished Basement
- Walk-Out Basement
Kitchen
- Eat-In Kitchen
- Stove
- Microwave
- Dishwasher
Bedrooms and Bathrooms
Laundry
- Laundry on main level
- Dryer
- Washer
Parking
- 3 Car Attached Garage
- Driveway
Additional Features
- 0.3 Acre Lot
- Forced Air Heating and Cooling System
Community Details
- No Home Owners Association
Listing and Financial Details
- Assessor Parcel Number 32003913117000
Ownership History
Purchase Details
Home Financials for this Owner
Home Financials are based on the most recent Mortgage that was taken out on this home.Purchase Details
Home Financials for this Owner
Home Financials are based on the most recent Mortgage that was taken out on this home.Purchase Details
Home Financials for this Owner
Home Financials are based on the most recent Mortgage that was taken out on this home.Similar Homes in West Des Moines, IA
Home Values in the Area
Average Home Value in this Area
Purchase History
| Date | Type | Sale Price | Title Company |
|---|---|---|---|
| Warranty Deed | $409,000 | None Listed On Document | |
| Warranty Deed | $299,000 | None Available | |
| Warranty Deed | $263,500 | -- |
Mortgage History
| Date | Status | Loan Amount | Loan Type |
|---|---|---|---|
| Open | $323,000 | New Conventional | |
| Previous Owner | $201,925 | New Conventional | |
| Previous Owner | $211,679 | New Conventional | |
| Previous Owner | $71,300 | Stand Alone Second | |
| Previous Owner | $224,625 | Purchase Money Mortgage | |
| Previous Owner | $38,000 | Unknown | |
| Previous Owner | $224,000 | New Conventional | |
| Previous Owner | $211,000 | Purchase Money Mortgage |
Property History
| Date | Event | Price | Change | Sq Ft Price |
|---|---|---|---|---|
| 11/04/2024 11/04/24 | Sold | $408,590 | -1.5% | $212 / Sq Ft |
| 10/01/2024 10/01/24 | Pending | -- | -- | -- |
| 09/26/2024 09/26/24 | Price Changed | $415,000 | -2.4% | $215 / Sq Ft |
| 09/12/2024 09/12/24 | For Sale | $425,000 | -- | $220 / Sq Ft |
Tax History Compared to Growth
Tax History
| Year | Tax Paid | Tax Assessment Tax Assessment Total Assessment is a certain percentage of the fair market value that is determined by local assessors to be the total taxable value of land and additions on the property. | Land | Improvement |
|---|---|---|---|---|
| 2024 | $6,036 | $391,300 | $126,500 | $264,800 |
| 2023 | $6,512 | $391,300 | $126,500 | $264,800 |
| 2022 | $6,434 | $346,100 | $106,900 | $239,200 |
| 2021 | $6,400 | $346,100 | $106,900 | $239,200 |
| 2020 | $6,300 | $327,700 | $101,100 | $226,600 |
| 2019 | $6,566 | $327,700 | $101,100 | $226,600 |
| 2018 | $6,576 | $329,000 | $92,900 | $236,100 |
| 2017 | $6,212 | $329,000 | $92,900 | $236,100 |
| 2016 | $6,072 | $302,400 | $75,000 | $227,400 |
| 2015 | $6,072 | $302,400 | $75,000 | $227,400 |
| 2014 | $5,462 | $278,200 | $68,300 | $209,900 |
Agents Affiliated with this Home
-
Renee Dunkel

Seller's Agent in 2024
Renee Dunkel
Century 21 Signature
(515) 777-9183
50 in this area
194 Total Sales
-
Laura Slavin

Buyer's Agent in 2024
Laura Slavin
RE/MAX
(515) 202-4129
17 in this area
237 Total Sales
Map
Source: Des Moines Area Association of REALTORS®
MLS Number: 703695
APN: 320-03913117000
- 1625 S 50th Place
- 1702 Quail Cove Ct
- 5031 Cherrywood Dr
- 4728 Oakwood Ln
- 1400 S 52nd St Unit 34
- 12 SW Golden Willow Dr
- 1221 S 51st St
- 5094 Grand Ridge Dr
- 1150 S 52nd St Unit 205
- 1153 S 52nd St Unit 1403
- 1117 S 52nd St Unit 1705
- 1117 S 52nd St Unit 1707
- 1214 Glen Oaks Dr
- 1259 Glen Oaks Dr
- 1176 Glen Oaks Dr
- 1863 Glen Oaks Dr
- 1608 S 43rd St
- 1101 S 45th Ct
- 1720 Burr Oaks Dr
- 4205 Quail Ct
